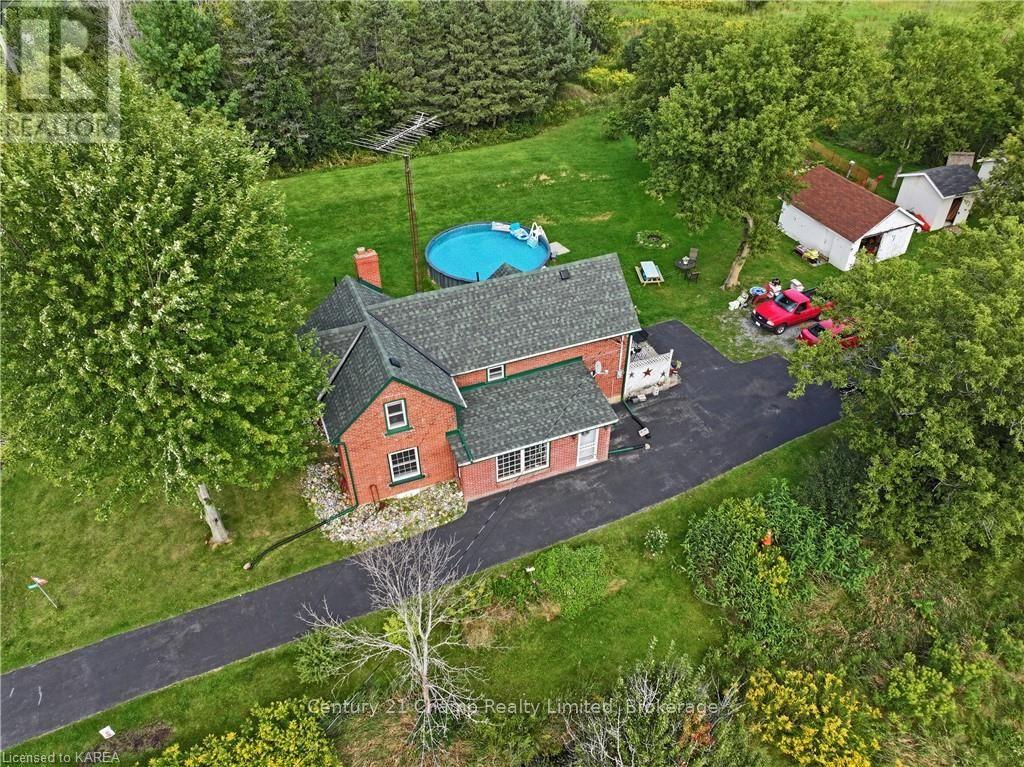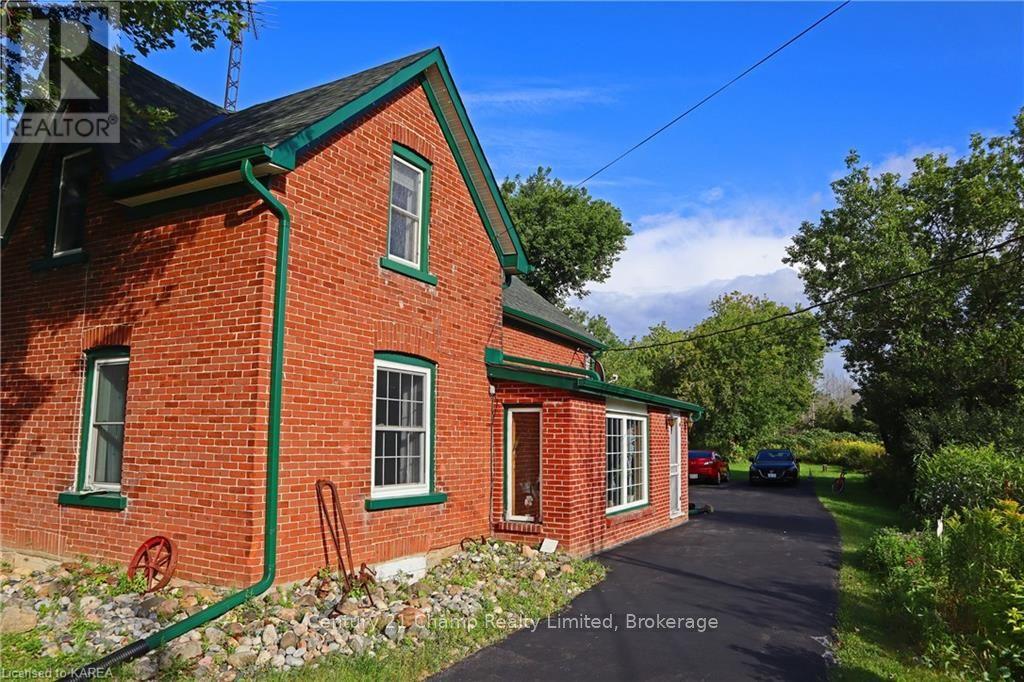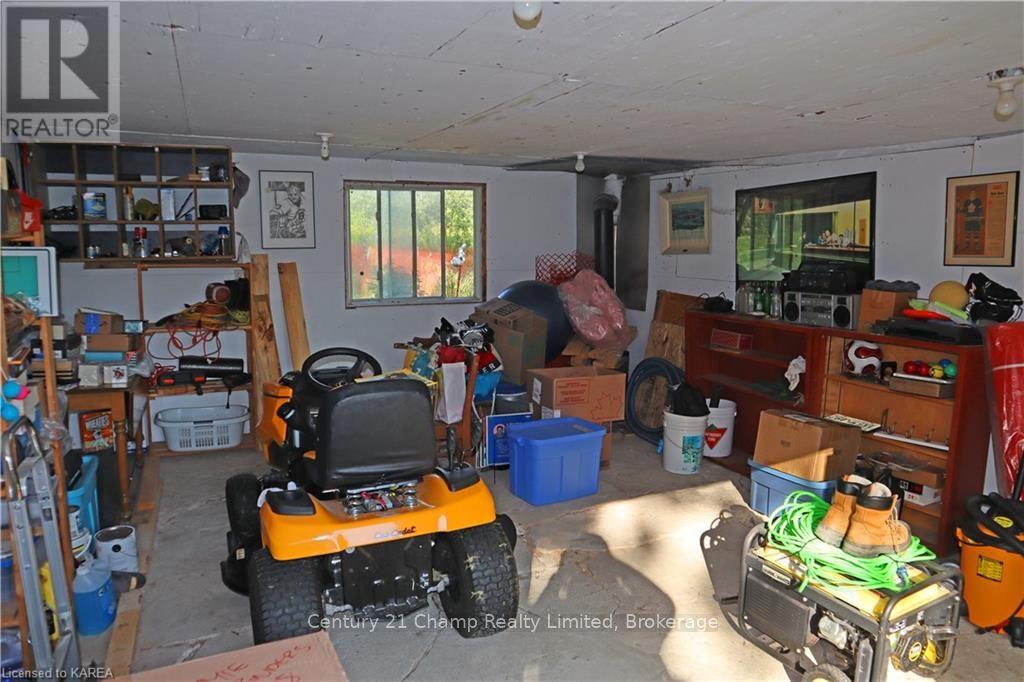3 Bedroom
2 Bathroom
Central Air Conditioning
Hot Water Radiator Heat
$540,000
Come and discover this charming brick country home just located minutes from Napanee and HWY 401 on a nice quiet road. This 3 bedroom, 1.5 bathroom home is situated on 1.14 acres, which house a detached 1 car garage and 2 other out-building for storage and a possible workshop. A lovely above ground pool was added in 2021 for you and your family to enjoy in this well maintained yard. The house itself has had many upgrades including the roof, eavestroughs, and paved driveway (2024), new septic and septic pump, furnace and central air (2019), new washer & dryer (2020), added attic insulation and a new hot water tank in (2018), and the cellar has been spray foamed. The pride of ownership is clearly shown here by the owner's, as they have taken great care of their property. You really need to come and see this property in person to really appreciate all that is has to offer. (id:28469)
Property Details
|
MLS® Number
|
X9412822 |
|
Property Type
|
Single Family |
|
Community Name
|
Greater Napanee |
|
AmenitiesNearBy
|
Hospital |
|
Features
|
Sump Pump |
|
ParkingSpaceTotal
|
9 |
Building
|
BathroomTotal
|
2 |
|
BedroomsAboveGround
|
3 |
|
BedroomsTotal
|
3 |
|
Appliances
|
Water Heater, Dryer, Refrigerator, Satellite Dish, Stove, Washer, Window Coverings |
|
BasementDevelopment
|
Unfinished |
|
BasementType
|
Crawl Space (unfinished) |
|
ConstructionStyleAttachment
|
Detached |
|
CoolingType
|
Central Air Conditioning |
|
ExteriorFinish
|
Stone, Vinyl Siding |
|
FoundationType
|
Stone |
|
HalfBathTotal
|
1 |
|
HeatingFuel
|
Natural Gas |
|
HeatingType
|
Hot Water Radiator Heat |
|
StoriesTotal
|
2 |
|
Type
|
House |
Parking
Land
|
Acreage
|
No |
|
LandAmenities
|
Hospital |
|
SizeFrontage
|
150 M |
|
SizeIrregular
|
150 X 330 Acre |
|
SizeTotalText
|
150 X 330 Acre|1/2 - 1.99 Acres |
|
ZoningDescription
|
Ru |
Rooms
| Level |
Type |
Length |
Width |
Dimensions |
|
Second Level |
Primary Bedroom |
6.4 m |
3.96 m |
6.4 m x 3.96 m |
|
Second Level |
Bathroom |
2.13 m |
2.74 m |
2.13 m x 2.74 m |
|
Second Level |
Bedroom |
3.05 m |
2.44 m |
3.05 m x 2.44 m |
|
Second Level |
Bedroom |
2.44 m |
2.74 m |
2.44 m x 2.74 m |
|
Main Level |
Living Room |
6.4 m |
3.96 m |
6.4 m x 3.96 m |
|
Main Level |
Kitchen |
3.96 m |
3.81 m |
3.96 m x 3.81 m |
|
Main Level |
Bathroom |
1.22 m |
1.83 m |
1.22 m x 1.83 m |
|
Main Level |
Family Room |
2.74 m |
6.4 m |
2.74 m x 6.4 m |
|
Main Level |
Laundry Room |
1.52 m |
2.59 m |
1.52 m x 2.59 m |



























