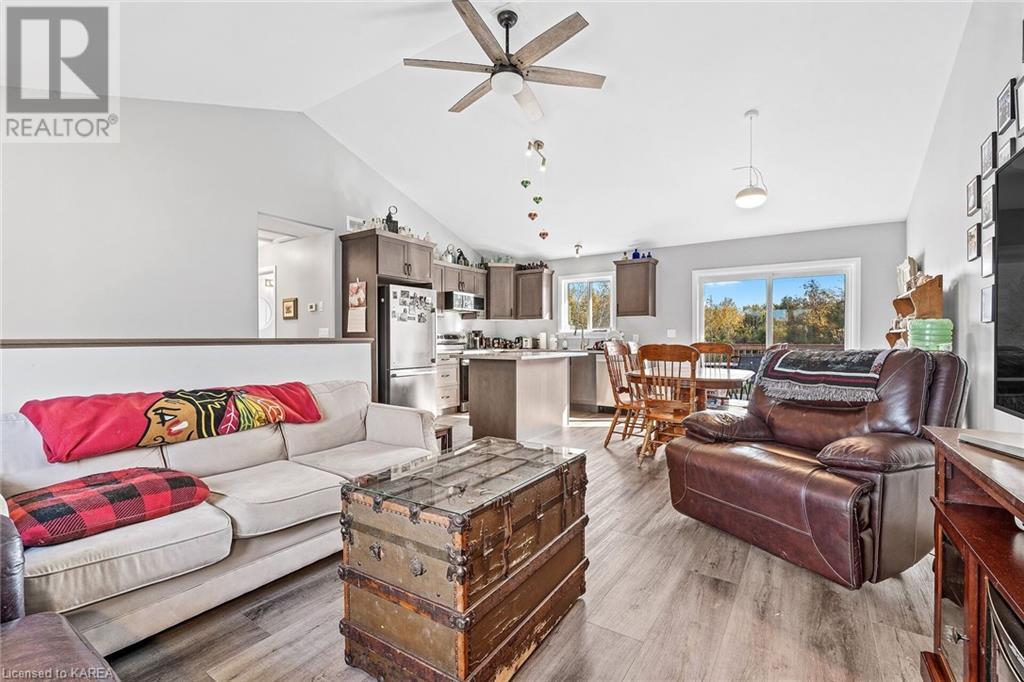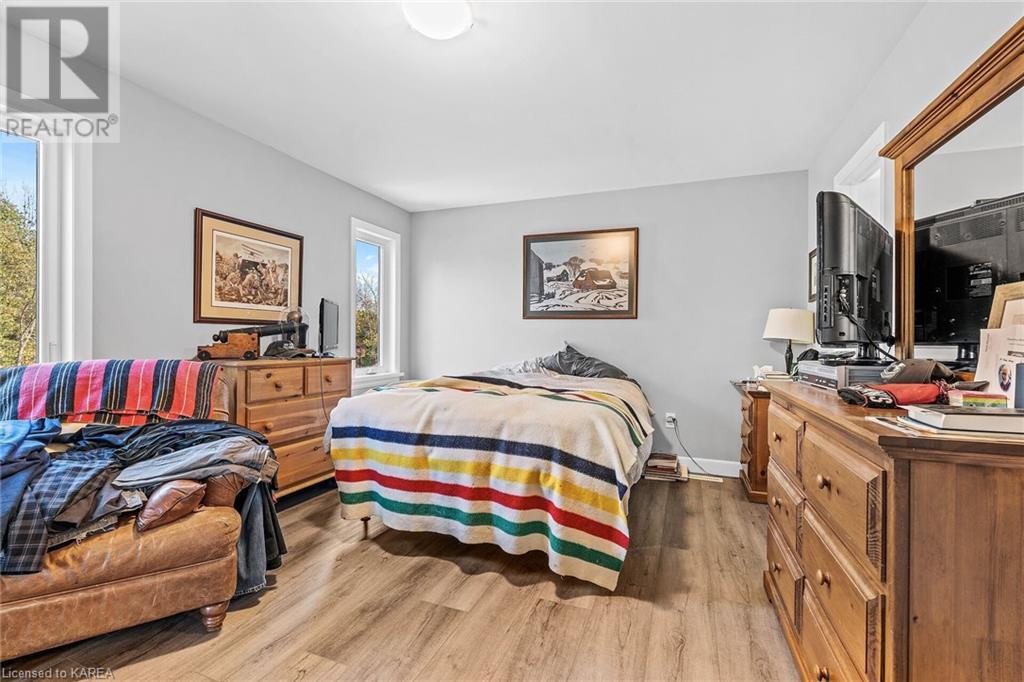2 Bedroom
1 Bathroom
1030 sqft
Raised Bungalow
Central Air Conditioning
Forced Air
Landscaped
$549,900
A FABULOUS T GRANT HOME AT UNDER $550,000.00 SITUATED OFF OF HIGHWAY 38 WITH EASY ACCESS TO KINGSTON. ONLY 2 YEARS OLD ON A NICE COUNTRY LOT. BUILT WITH QUALITY FINISHES SUCH AS THE MODERN KITCHEN WITH ISLAND, MASTER BEDROOM LARGE WITH WALK-IN CLOSET. RENTED FOR 2 YEARS SINCE NEW TO A FAMILY FRIEND. FULL UNFINISHED BASEMENT WHICH THE BUYERS CAN FINISH TO THEIR LIKING. NOTE: THE TENANT PURCHASED ALL NEW APPLIANCES WHICH CAN BE BOUGHT SEPARATELY FROM THE TENANT. A MUST TO VIEW AND PRICED TO SELL. (id:28469)
Property Details
|
MLS® Number
|
40660078 |
|
Property Type
|
Single Family |
|
AmenitiesNearBy
|
Schools, Shopping |
|
CommunityFeatures
|
School Bus |
|
Features
|
Country Residential |
|
ParkingSpaceTotal
|
5 |
Building
|
BathroomTotal
|
1 |
|
BedroomsAboveGround
|
2 |
|
BedroomsTotal
|
2 |
|
ArchitecturalStyle
|
Raised Bungalow |
|
BasementDevelopment
|
Unfinished |
|
BasementType
|
Full (unfinished) |
|
ConstructionStyleAttachment
|
Detached |
|
CoolingType
|
Central Air Conditioning |
|
ExteriorFinish
|
Vinyl Siding |
|
HeatingFuel
|
Propane |
|
HeatingType
|
Forced Air |
|
StoriesTotal
|
1 |
|
SizeInterior
|
1030 Sqft |
|
Type
|
House |
|
UtilityWater
|
Drilled Well |
Land
|
AccessType
|
Highway Access |
|
Acreage
|
No |
|
LandAmenities
|
Schools, Shopping |
|
LandscapeFeatures
|
Landscaped |
|
Sewer
|
Septic System |
|
SizeDepth
|
301 Ft |
|
SizeFrontage
|
175 Ft |
|
SizeTotalText
|
1/2 - 1.99 Acres |
|
ZoningDescription
|
Residential |
Rooms
| Level |
Type |
Length |
Width |
Dimensions |
|
Lower Level |
Other |
|
|
23'11'' x 40'1'' |
|
Main Level |
Other |
|
|
8'7'' x 8'7'' |
|
Main Level |
5pc Bathroom |
|
|
9'2'' x 10'10'' |
|
Main Level |
Bedroom |
|
|
10'3'' x 10'7'' |
|
Main Level |
Primary Bedroom |
|
|
13'11'' x 16'2'' |
|
Main Level |
Dining Room |
|
|
9'4'' x 11'2'' |
|
Main Level |
Kitchen |
|
|
9'2'' x 11'2'' |
|
Main Level |
Living Room |
|
|
11'11'' x 13'11'' |


























