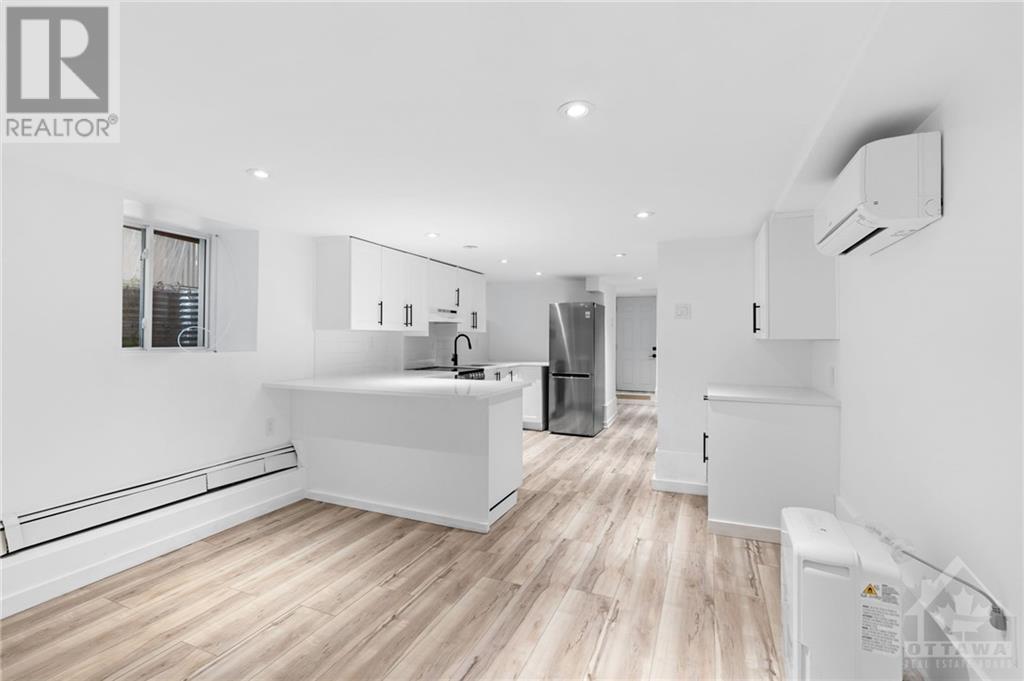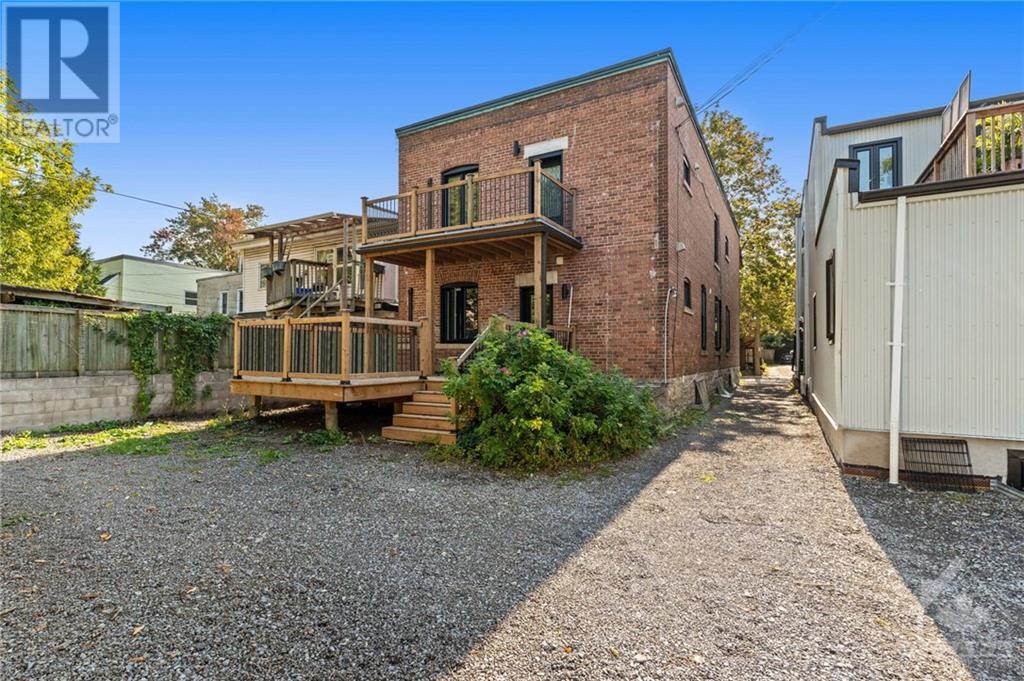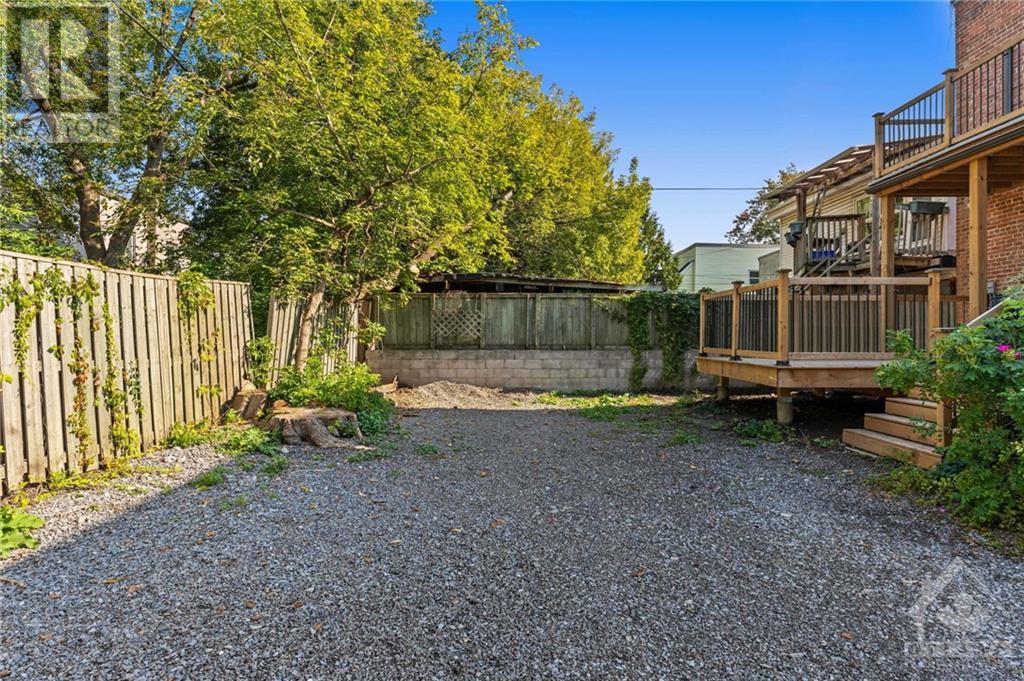8 Bedroom
3 Bathroom
Heat Pump
Heat Pump, Radiant Heat
$1,698,800
Turn-key investment property in an ideal location, or live in one unit and rent out the other 2! Walk to embassies, government buildings, shops, trails & the river in a beautiful pocket of Lower Town. This triplex has been extensively renovated/upgraded from top to bottom, absolutely everything is done! Best of all, it brings in almost 100k of annual rent with it's 3 large apartments.Tall ceilings, huge rooms, stunning kitchens, beautiful curb appeal, 2 upstairs balconies and one main floor deck, 2 parking spaces, 3 private entrances, all en-suite laundy, 3 hydro meters. Recently converted from duplex to triplex with city permits. Upstairs is tenanted for $3100, Main floor tenants pay $2950 and basement is vacant (market rent is $2100). Upgrades include: All appliances 2023, Roof 2024, Boiler 2023, heat/AC pumps 2023 and lots more! This one is cash flow positive at today's interest rates and so easy to rent! Over 3100 square feet of finished living space! See floor plans for all rooms. (id:28469)
Property Details
|
MLS® Number
|
1415626 |
|
Property Type
|
Single Family |
|
Neigbourhood
|
Lower Town |
|
Easement
|
Right Of Way |
|
ParkingSpaceTotal
|
2 |
Building
|
BathroomTotal
|
3 |
|
BedroomsAboveGround
|
6 |
|
BedroomsBelowGround
|
2 |
|
BedroomsTotal
|
8 |
|
BasementDevelopment
|
Finished |
|
BasementType
|
Full (finished) |
|
ConstructedDate
|
1929 |
|
ConstructionStyleAttachment
|
Detached |
|
CoolingType
|
Heat Pump |
|
ExteriorFinish
|
Brick |
|
FlooringType
|
Hardwood, Tile |
|
FoundationType
|
Stone |
|
HeatingFuel
|
Natural Gas |
|
HeatingType
|
Heat Pump, Radiant Heat |
|
StoriesTotal
|
2 |
|
Type
|
House |
|
UtilityWater
|
Municipal Water |
Parking
Land
|
Acreage
|
No |
|
Sewer
|
Municipal Sewage System |
|
SizeDepth
|
99 Ft |
|
SizeFrontage
|
33 Ft |
|
SizeIrregular
|
33 Ft X 99 Ft |
|
SizeTotalText
|
33 Ft X 99 Ft |
|
ZoningDescription
|
Residential |
Rooms
| Level |
Type |
Length |
Width |
Dimensions |
|
Main Level |
Living Room/dining Room |
|
|
15'8" x 19'4" |
|
Main Level |
Bedroom |
|
|
17'9" x 11'4" |
|
Main Level |
Bedroom |
|
|
17'9" x 10'2" |
|
Main Level |
Bedroom |
|
|
11'4" x 12'4" |
|
Main Level |
Kitchen |
|
|
16'2" x 9'8" |





























