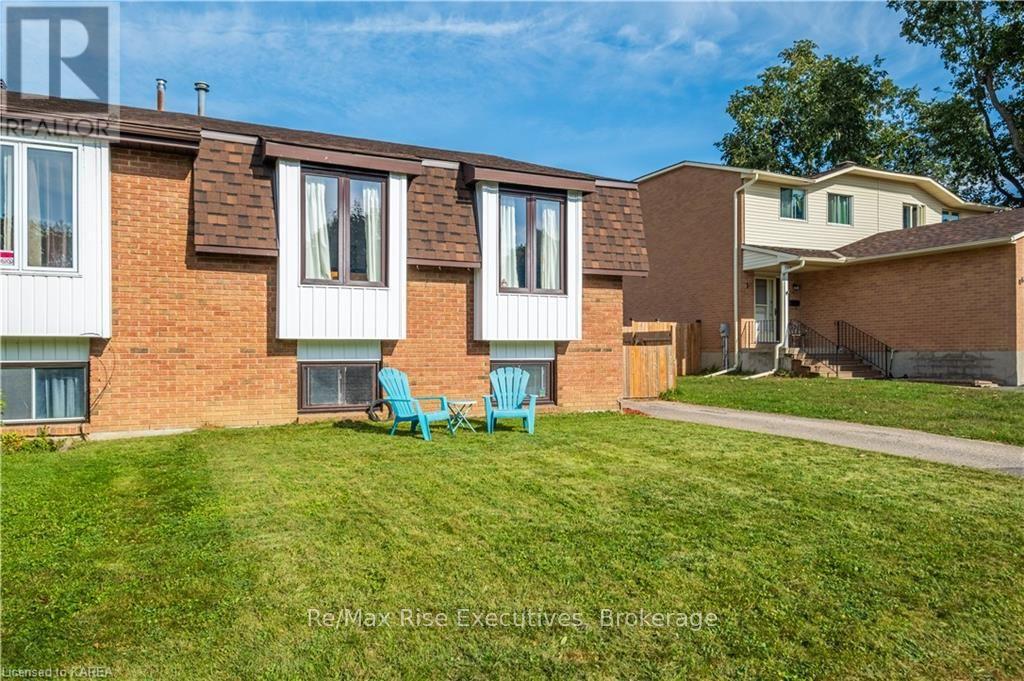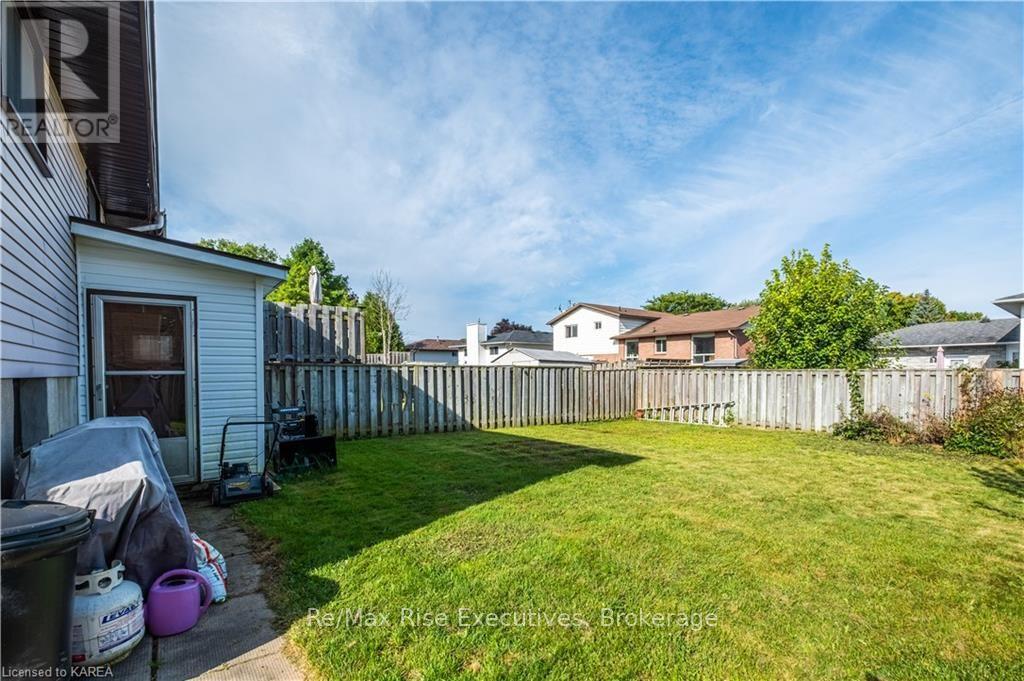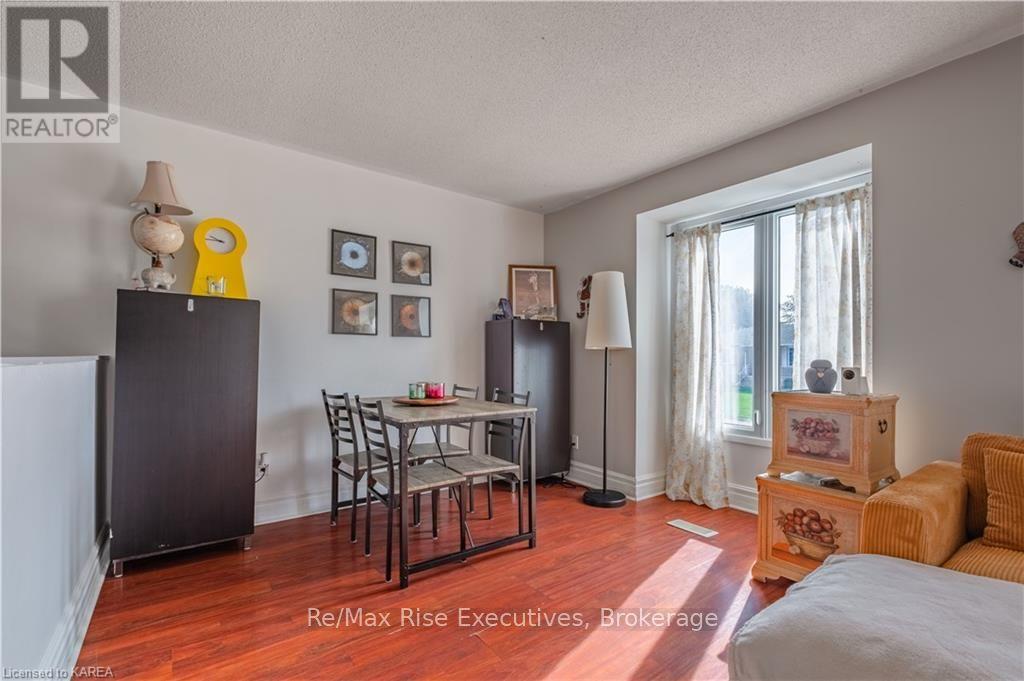4 Bedroom
2 Bathroom
Raised Bungalow
Central Air Conditioning
Forced Air
$369,000
Wonderful semi-bungalow awaiting it's new owner. Upstairs you'll find a spacious bright living room, kitchen, dining room and 2 bedrooms. The lower level has a huge rec-room, 2 more bedrooms, 2 piece bath and storage. This home also has a walk-up basement making it ideal to convert to an in-law suite. Outside enjoy your fully fenced yard. Roof was done in 2021. Call today for your private showing. (id:28469)
Property Details
|
MLS® Number
|
X9412894 |
|
Property Type
|
Single Family |
|
Community Name
|
810 - Brockville |
|
EquipmentType
|
Water Heater |
|
ParkingSpaceTotal
|
2 |
|
RentalEquipmentType
|
Water Heater |
Building
|
BathroomTotal
|
2 |
|
BedroomsAboveGround
|
2 |
|
BedroomsBelowGround
|
2 |
|
BedroomsTotal
|
4 |
|
Appliances
|
Blinds, Dishwasher, Dryer, Freezer, Refrigerator, Washer |
|
ArchitecturalStyle
|
Raised Bungalow |
|
BasementDevelopment
|
Finished |
|
BasementFeatures
|
Walk-up |
|
BasementType
|
N/a (finished) |
|
ConstructionStyleAttachment
|
Semi-detached |
|
CoolingType
|
Central Air Conditioning |
|
ExteriorFinish
|
Brick, Vinyl Siding |
|
FoundationType
|
Block |
|
HalfBathTotal
|
1 |
|
HeatingFuel
|
Natural Gas |
|
HeatingType
|
Forced Air |
|
StoriesTotal
|
1 |
|
Type
|
House |
|
UtilityWater
|
Municipal Water |
Land
|
Acreage
|
No |
|
Sewer
|
Sanitary Sewer |
|
SizeDepth
|
105 Ft |
|
SizeFrontage
|
35 Ft |
|
SizeIrregular
|
35 X 105 Ft |
|
SizeTotalText
|
35 X 105 Ft|under 1/2 Acre |
|
ZoningDescription
|
R3 |
Rooms
| Level |
Type |
Length |
Width |
Dimensions |
|
Lower Level |
Bedroom |
3.23 m |
4.06 m |
3.23 m x 4.06 m |
|
Lower Level |
Bedroom |
3 m |
4.04 m |
3 m x 4.04 m |
|
Lower Level |
Recreational, Games Room |
4.06 m |
6.88 m |
4.06 m x 6.88 m |
|
Lower Level |
Laundry Room |
2.13 m |
5.41 m |
2.13 m x 5.41 m |
|
Lower Level |
Bathroom |
1.63 m |
1.45 m |
1.63 m x 1.45 m |
|
Main Level |
Kitchen |
3.07 m |
3.23 m |
3.07 m x 3.23 m |
|
Main Level |
Living Room |
6.63 m |
4.19 m |
6.63 m x 4.19 m |
|
Main Level |
Dining Room |
2.46 m |
2.72 m |
2.46 m x 2.72 m |
|
Main Level |
Bathroom |
3.07 m |
1.55 m |
3.07 m x 1.55 m |
|
Main Level |
Primary Bedroom |
3.07 m |
3.66 m |
3.07 m x 3.66 m |
|
Main Level |
Bedroom |
2.79 m |
3.66 m |
2.79 m x 3.66 m |

































