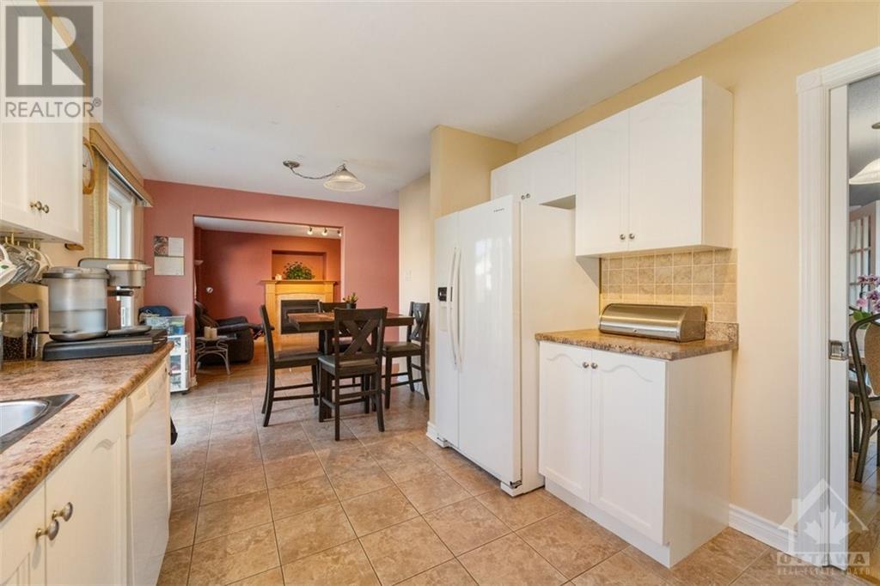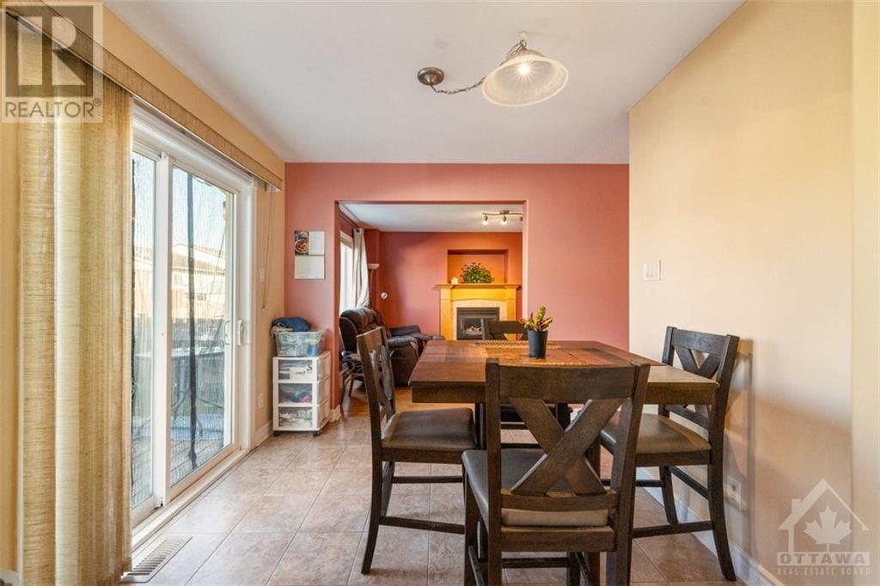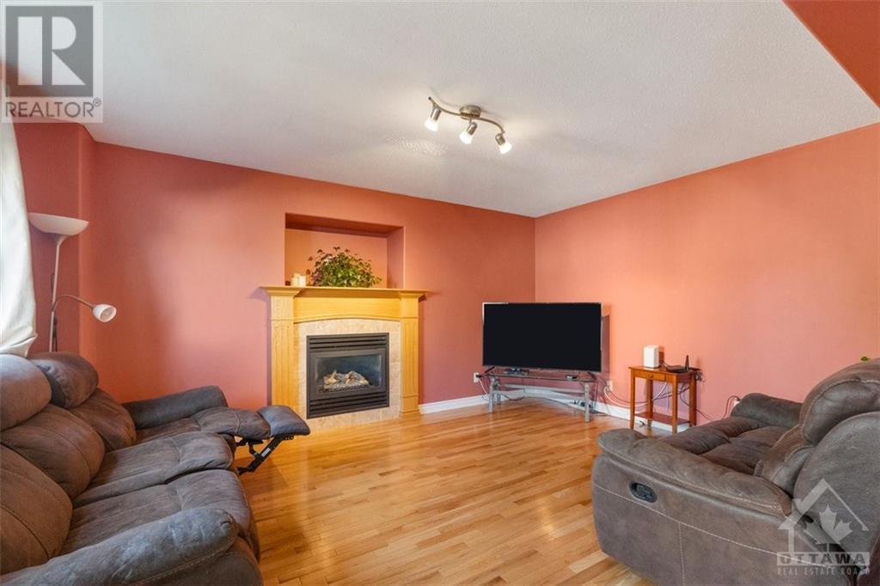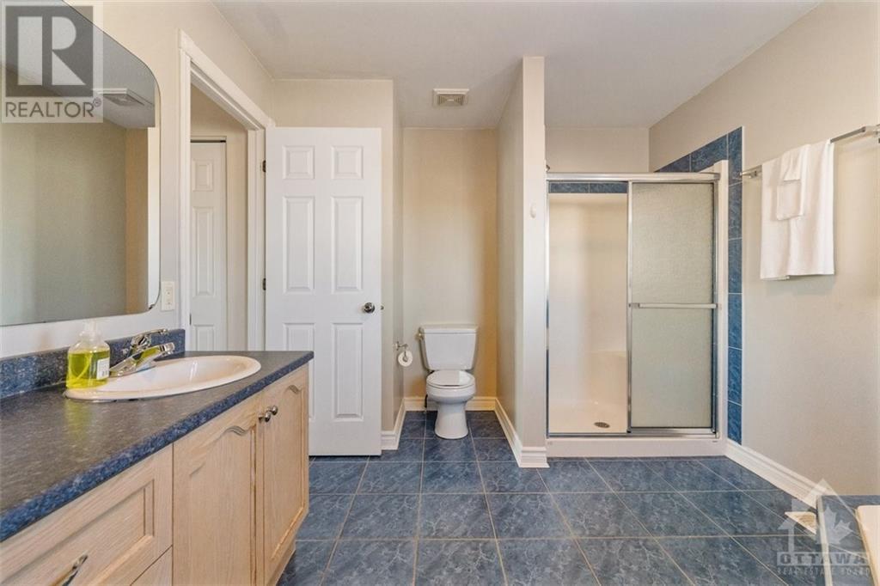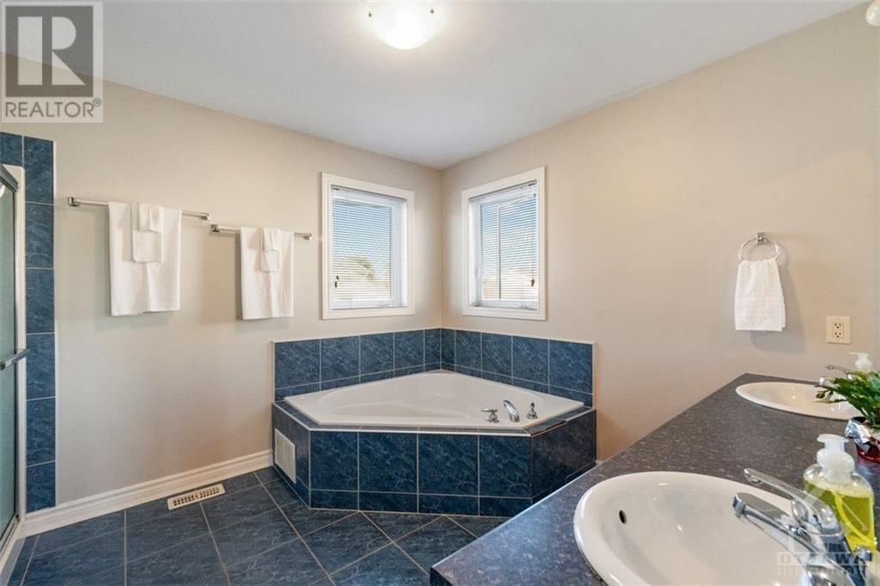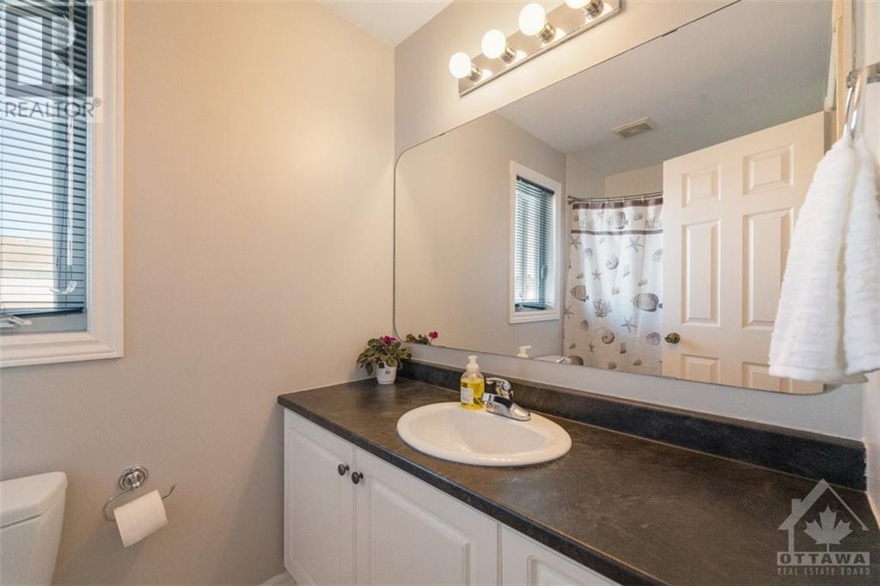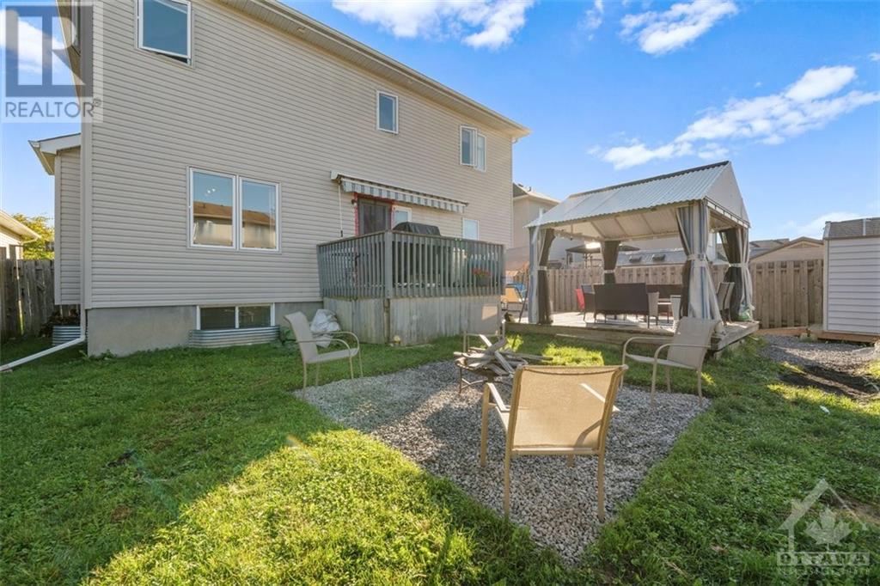4 Bedroom
3 Bathroom
Fireplace
Central Air Conditioning, Air Exchanger
Forced Air
$639,999
Seize the chance to make this lovely home your own! This 3+1 bedrm, 2.5 bathrm home has amazing value in a great neighbourhood! Enter through a spacious foyer and be welcomed by a grand curved staircase, setting the tone for the elegance throughout. The main level features a formal sitting rm with bay windows, a cozy living rm with a gas fireplace, a refined dining rm with french doors and a kitchen that leads you to your backyard. A powder rm, laundry rm and separate garage entry way complete this level. All appliances + natural gas generator included! Upstairs, you'll find three generously sized bedrms, each with walk-in closets. The master bedrm exudes elegance with bay windows and a 5-piece ensuite. The basement offers incredible convenience with it's separate entrance from the garage. This level includes a large rec room, an additional bedrm or office, a den/gym area, a storage room where the furnace and HWT are located and a rough in for adding a 4th bathrm! This is a must see! (id:28469)
Open House
This property has open houses!
Starts at:
10:00 am
Ends at:
12:00 pm
Property Details
|
MLS® Number
|
1415340 |
|
Property Type
|
Single Family |
|
Neigbourhood
|
Embrun |
|
ParkingSpaceTotal
|
6 |
|
StorageType
|
Storage Shed |
Building
|
BathroomTotal
|
3 |
|
BedroomsAboveGround
|
3 |
|
BedroomsBelowGround
|
1 |
|
BedroomsTotal
|
4 |
|
Appliances
|
Refrigerator, Dishwasher, Dryer, Microwave Range Hood Combo, Stove, Washer, Blinds |
|
BasementDevelopment
|
Partially Finished |
|
BasementType
|
Full (partially Finished) |
|
ConstructedDate
|
2008 |
|
ConstructionStyleAttachment
|
Detached |
|
CoolingType
|
Central Air Conditioning, Air Exchanger |
|
ExteriorFinish
|
Brick, Siding |
|
FireplacePresent
|
Yes |
|
FireplaceTotal
|
1 |
|
FlooringType
|
Wall-to-wall Carpet, Hardwood, Tile |
|
FoundationType
|
Poured Concrete |
|
HalfBathTotal
|
1 |
|
HeatingFuel
|
Natural Gas |
|
HeatingType
|
Forced Air |
|
StoriesTotal
|
2 |
|
Type
|
House |
|
UtilityWater
|
Municipal Water |
Parking
Land
|
Acreage
|
No |
|
Sewer
|
Municipal Sewage System |
|
SizeDepth
|
105 Ft |
|
SizeFrontage
|
49 Ft ,3 In |
|
SizeIrregular
|
49.21 Ft X 104.99 Ft |
|
SizeTotalText
|
49.21 Ft X 104.99 Ft |
|
ZoningDescription
|
Residential |
Rooms
| Level |
Type |
Length |
Width |
Dimensions |
|
Second Level |
4pc Bathroom |
|
|
8'10" x 4'11" |
|
Second Level |
Primary Bedroom |
|
|
21'0" x 16'0" |
|
Second Level |
Bedroom |
|
|
13'0" x 11'0" |
|
Second Level |
Bedroom |
|
|
12'10" x 11'0" |
|
Second Level |
5pc Ensuite Bath |
|
|
11'10" x 9'0" |
|
Basement |
Recreation Room |
|
|
17'10" x 8'10" |
|
Basement |
Office |
|
|
16'10" x 17'0" |
|
Basement |
Gym |
|
|
12'0" x 17'11" |
|
Basement |
Storage |
|
|
17'0" x 11'0" |
|
Main Level |
Sitting Room |
|
|
14'10" x 11'10" |
|
Main Level |
2pc Bathroom |
|
|
7'0" x 2'10" |
|
Main Level |
Laundry Room |
|
|
7'10" x 6'0" |
|
Main Level |
Dining Room |
|
|
11'0" x 13'0" |
|
Main Level |
Kitchen |
|
|
20'10" x 8'11" |










