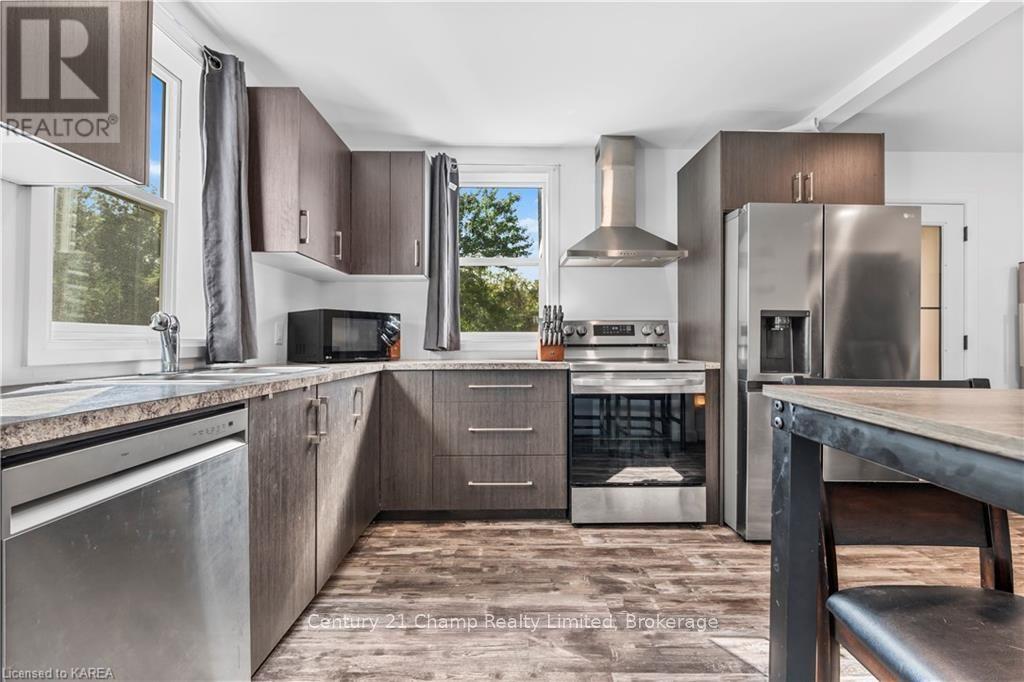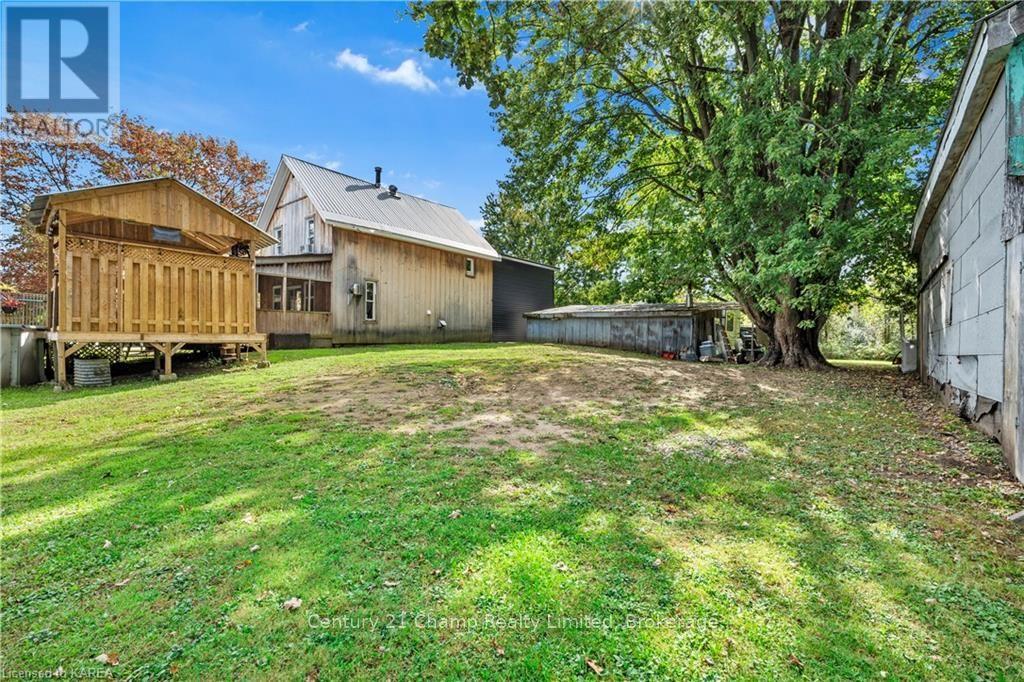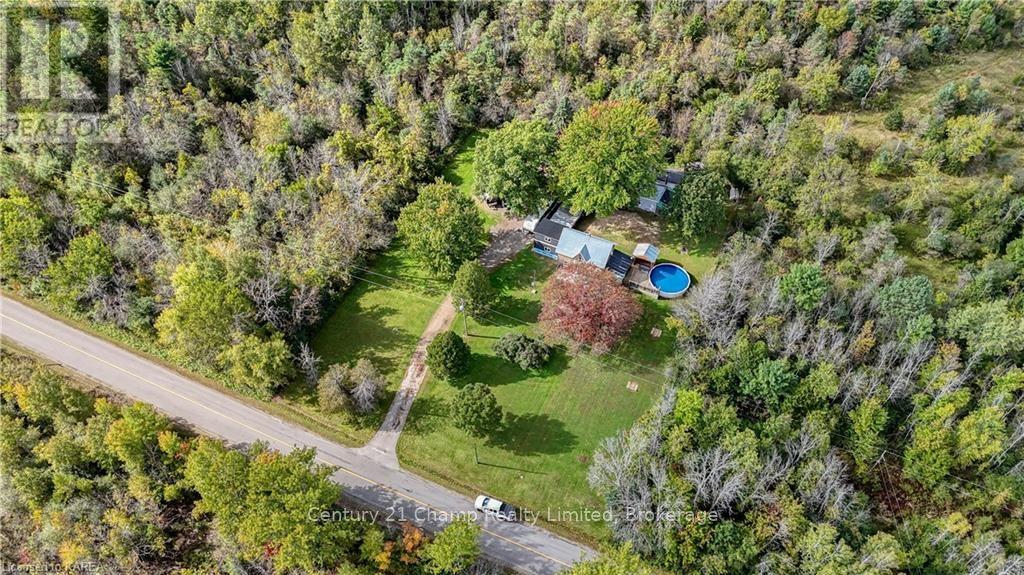3 Bedroom
1 Bathroom
Bungalow
Fireplace
Above Ground Pool
$439,000
Check out this lovely rural property in Leeds with large backyard and back deck with above ground pool to enjoy with plenty of privacy. Inside features a woodstove and a sunroom off of the living room. Kitchen has a dishwasher and upstairs has three bedrooms as well as the way to the loft. It has a metal roof, hot water tank is owned and new as of 2024 as well as the complete wiring through house and garage including panels and light fixtures, smoke alarms, all new appliances, furnace. All new plumbing including drains and water lines as of 2024. The kitchen as been done, and bathroom has been redone and new windows and door downstairs all as of 2024.Seller is highly motivated. Come book a showing ad check out this home and see if its right for you. (id:28469)
Property Details
|
MLS® Number
|
X9412487 |
|
Property Type
|
Single Family |
|
Community Name
|
822 - Front of Yonge Twp |
|
Features
|
Wooded Area, Sump Pump |
|
ParkingSpaceTotal
|
4 |
|
PoolType
|
Above Ground Pool |
|
Structure
|
Deck |
Building
|
BathroomTotal
|
1 |
|
BedroomsAboveGround
|
3 |
|
BedroomsTotal
|
3 |
|
Amenities
|
Fireplace(s) |
|
Appliances
|
Water Heater, Dishwasher, Dryer, Freezer, Refrigerator, Stove, Washer |
|
ArchitecturalStyle
|
Bungalow |
|
BasementDevelopment
|
Unfinished |
|
BasementType
|
Full (unfinished) |
|
ConstructionStyleAttachment
|
Detached |
|
ExteriorFinish
|
Wood, Vinyl Siding |
|
FireProtection
|
Smoke Detectors |
|
FireplacePresent
|
Yes |
|
FireplaceTotal
|
1 |
|
FoundationType
|
Stone |
|
StoriesTotal
|
1 |
|
Type
|
House |
Land
|
Acreage
|
No |
|
FenceType
|
Fenced Yard |
|
Sewer
|
Septic System |
|
SizeDepth
|
200 Ft |
|
SizeFrontage
|
200 Ft |
|
SizeIrregular
|
200 X 200 Ft |
|
SizeTotalText
|
200 X 200 Ft|1/2 - 1.99 Acres |
|
ZoningDescription
|
Ru |
Rooms
| Level |
Type |
Length |
Width |
Dimensions |
|
Second Level |
Bathroom |
2.49 m |
2.39 m |
2.49 m x 2.39 m |
|
Second Level |
Bedroom |
3.25 m |
2.39 m |
3.25 m x 2.39 m |
|
Second Level |
Bedroom |
2.67 m |
3.99 m |
2.67 m x 3.99 m |
|
Second Level |
Primary Bedroom |
3.07 m |
5.03 m |
3.07 m x 5.03 m |
|
Second Level |
Loft |
3.91 m |
5.64 m |
3.91 m x 5.64 m |
|
Main Level |
Dining Room |
2.34 m |
4.14 m |
2.34 m x 4.14 m |
|
Main Level |
Kitchen |
3.38 m |
4.27 m |
3.38 m x 4.27 m |
|
Main Level |
Living Room |
5.84 m |
4.04 m |
5.84 m x 4.04 m |
|
Main Level |
Sunroom |
3.94 m |
5.59 m |
3.94 m x 5.59 m |
Utilities










































