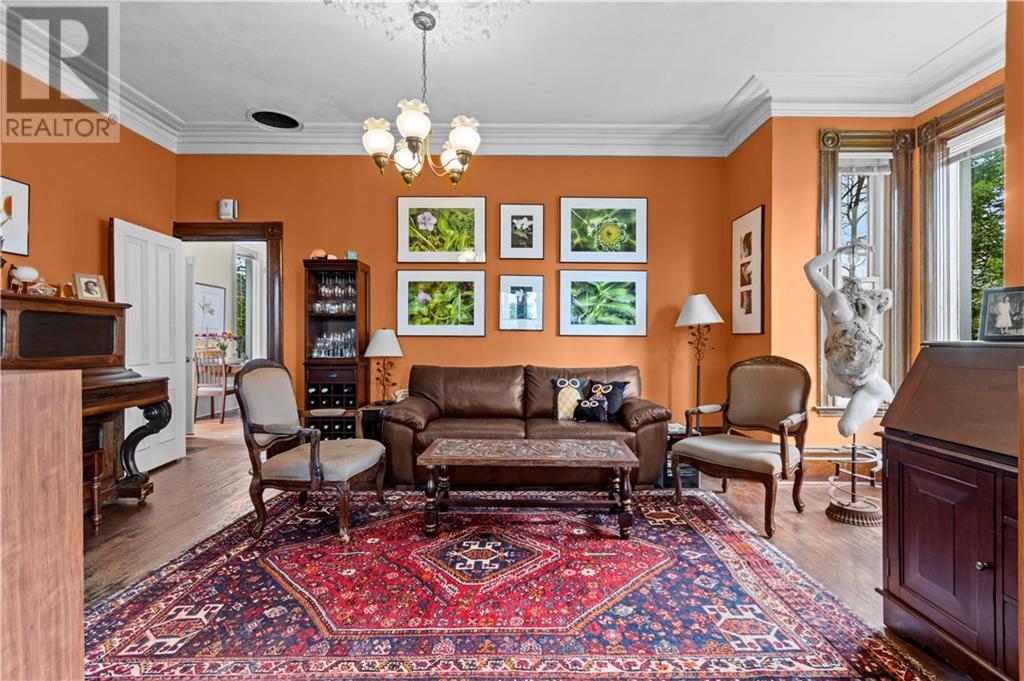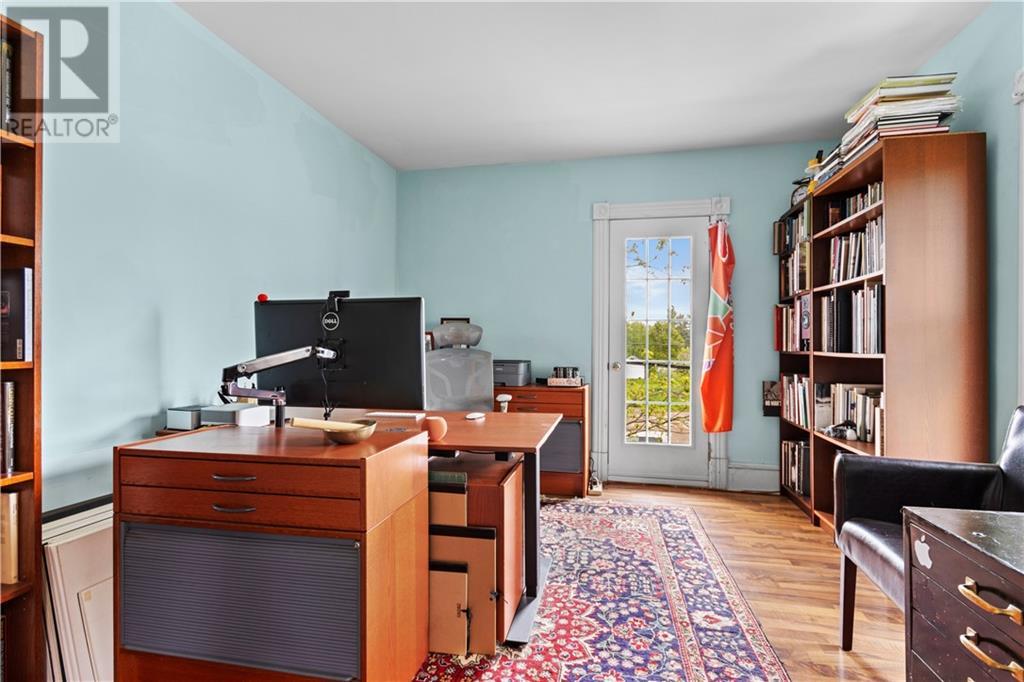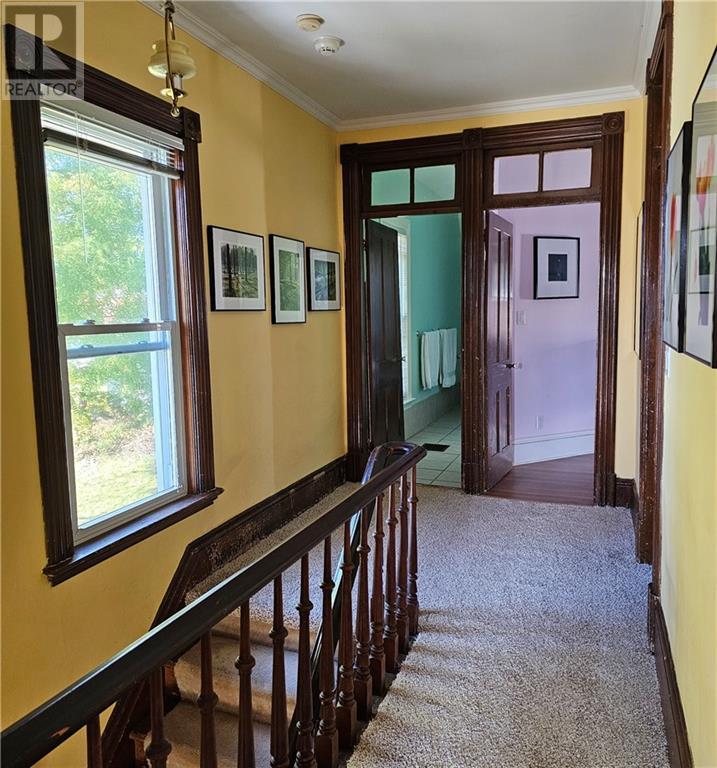4 Bedroom
2 Bathroom
None
Forced Air
$669,000
Welcome to your dream home! Nestled in the heart of Carleton Place. This stunning 4-bedroom Victorian residence offers a perfect blend of historic charm and modern conveniences. Located directly across from the Mississippi river, this home provides picturesque views and a tranquil setting. Step inside and be greeted by elegant original woodwork, high ceilings, and large, sun-filled windows and a spacious living room. The formal dining room is ideal for entertaining, with ample space for family and friends. The kitchen boasts stainless steel appliances, high ceilings and original hardwood flooring. Upstairs, you'll find 4 bedrooms and a full bathroom. Located just steps from local shops, restaurants, and parks, this home provides the best of Carleton Place living. (id:28469)
Property Details
|
MLS® Number
|
1415251 |
|
Property Type
|
Single Family |
|
Neigbourhood
|
Mississippi district |
|
ParkingSpaceTotal
|
3 |
Building
|
BathroomTotal
|
2 |
|
BedroomsAboveGround
|
4 |
|
BedroomsTotal
|
4 |
|
BasementDevelopment
|
Unfinished |
|
BasementFeatures
|
Low |
|
BasementType
|
Unknown (unfinished) |
|
ConstructionStyleAttachment
|
Detached |
|
CoolingType
|
None |
|
ExteriorFinish
|
Brick |
|
FlooringType
|
Wall-to-wall Carpet, Hardwood |
|
FoundationType
|
Stone |
|
HalfBathTotal
|
1 |
|
HeatingFuel
|
Natural Gas |
|
HeatingType
|
Forced Air |
|
StoriesTotal
|
2 |
|
Type
|
House |
|
UtilityWater
|
Municipal Water |
Parking
Land
|
Acreage
|
No |
|
Sewer
|
Municipal Sewage System |
|
SizeDepth
|
100 Ft |
|
SizeFrontage
|
60 Ft |
|
SizeIrregular
|
60 Ft X 100 Ft |
|
SizeTotalText
|
60 Ft X 100 Ft |
|
ZoningDescription
|
Residential |
Rooms
| Level |
Type |
Length |
Width |
Dimensions |
|
Second Level |
Bedroom |
|
|
14'3" x 10'5" |
|
Second Level |
Bedroom |
|
|
10'9" x 12'1" |
|
Second Level |
3pc Bathroom |
|
|
9'3" x 8'6" |
|
Second Level |
Bedroom |
|
|
11'9" x 13'1" |
|
Main Level |
2pc Bathroom |
|
|
4'0" x 10'6" |
|
Main Level |
Dining Room |
|
|
7'5" x 14'7" |
|
Main Level |
Foyer |
|
|
8'4" x 14'9" |
|
Main Level |
Kitchen |
|
|
6'8" x 12'0" |
|
Main Level |
Living Room |
|
|
12'5" x 14'8" |
|
Main Level |
Family Room |
|
|
20'4" x 12'2" |























