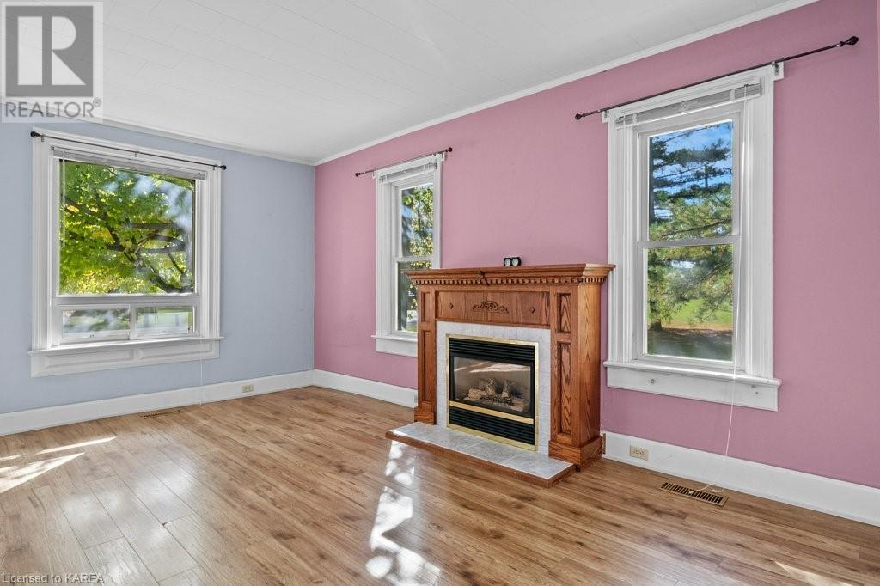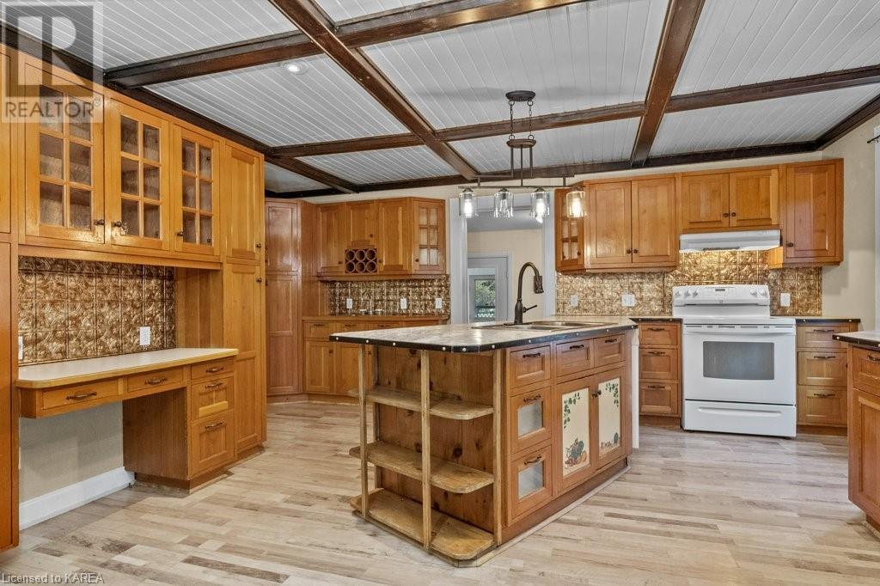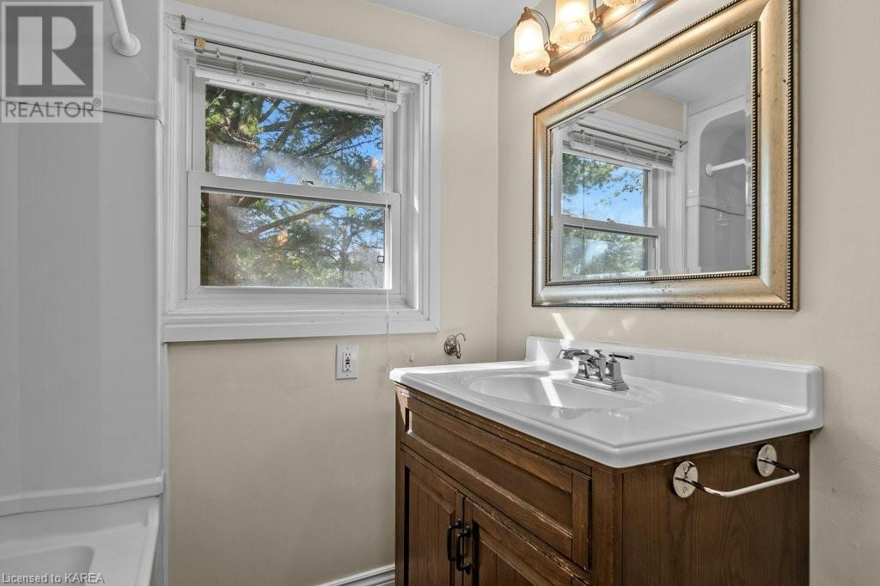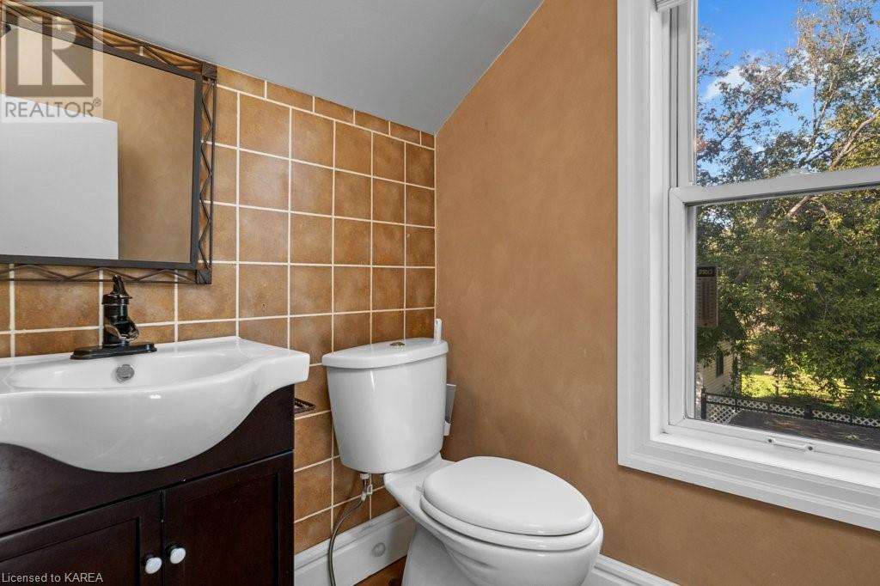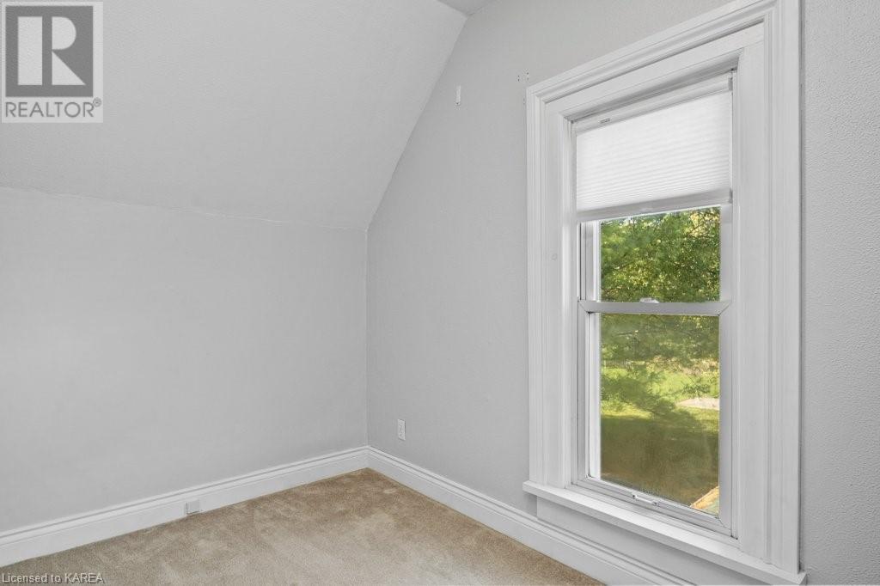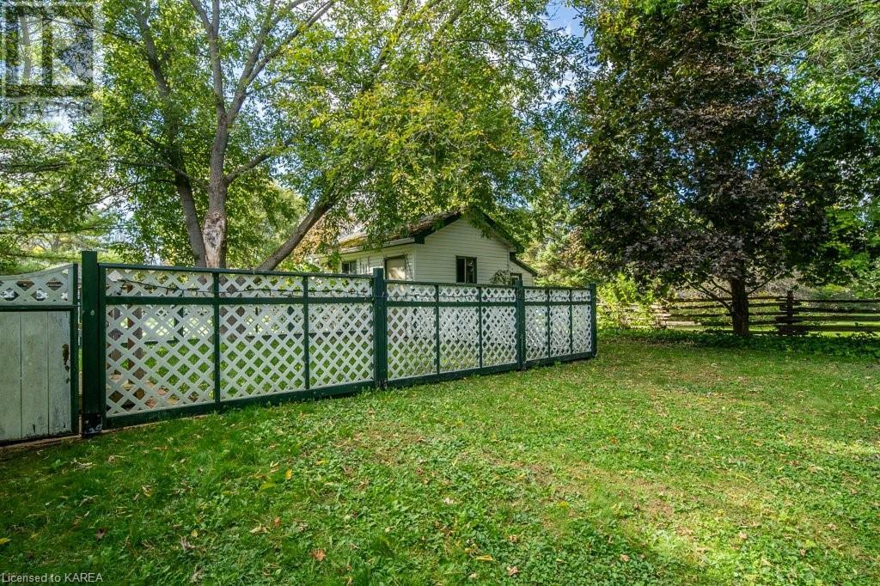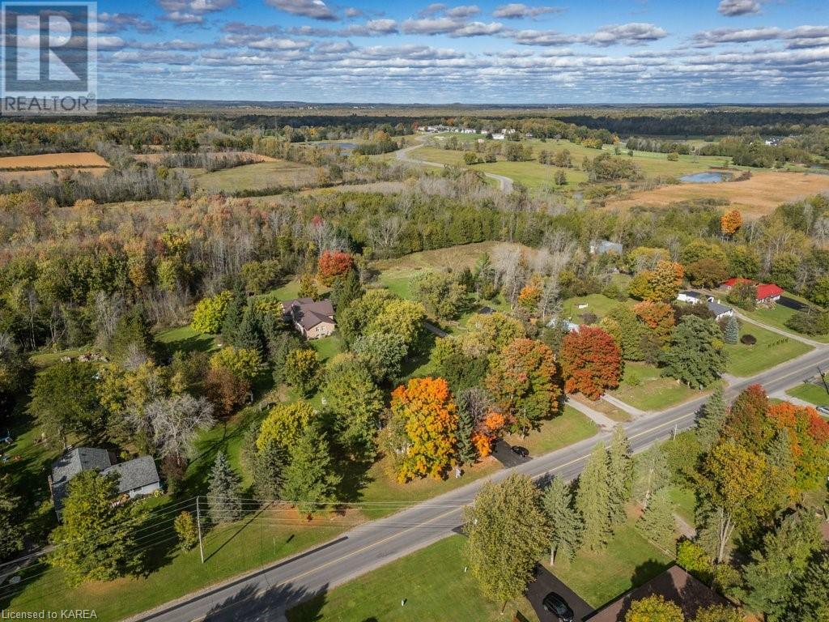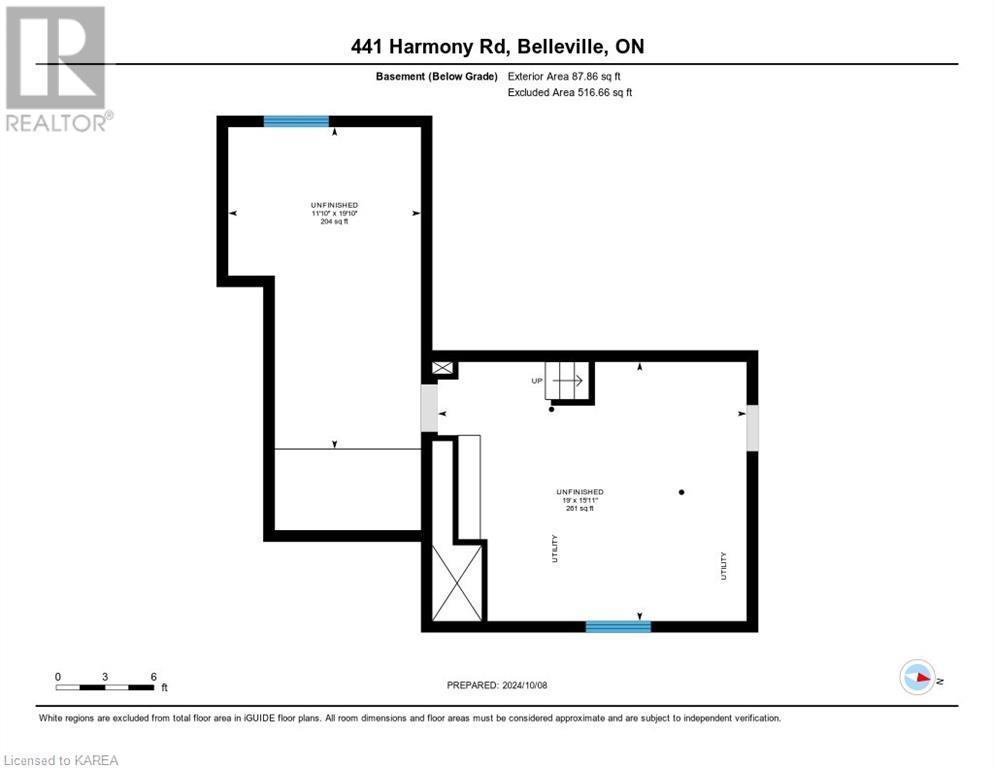4 Bedroom
2 Bathroom
1994.33 sqft
2 Level
Central Air Conditioning
Forced Air
$539,900
Step into this charming 4-bedroom, 1.5-bathroom home, built in 1910, where timeless character meets modern updates. The inviting wrap-around covered porch welcomes you from both the front and side, offering the perfect spot to enjoy the peaceful surroundings. With three convenient entrances, including one that opens into a functional mudroom, this home is designed with ease and practicality in mind. Inside, you'll find a cozy family room with a natural gas fireplace, providing warmth and comfort on cooler days. The sunroom at the back of the house is a true highlight, filled with natural light from the surrounding windows, making it the perfect spot to relax. The partially fenced yard offers a safe space for small children or pets to play, and the quiet neighborhood provides a sense of tranquility while still being close to amenities. Located just 10 minutes from Quinte Mall and large stores, and only a short walk from Harmony Public School, this home is ideal for families seeking a balance of charm, convenience, and a peaceful setting. Gas furnace is owned (approx 9 yrs old), HWT is owned, water softener is a rental, AC is owned (approx 15 yrs old), Roof (approx 8 yrs old), 200 AMP electrical breaker. (id:28469)
Property Details
|
MLS® Number
|
40660062 |
|
Property Type
|
Single Family |
|
AmenitiesNearBy
|
Schools, Shopping |
|
CommunityFeatures
|
Quiet Area |
|
EquipmentType
|
Rental Water Softener |
|
Features
|
Southern Exposure, Paved Driveway, Country Residential |
|
ParkingSpaceTotal
|
5 |
|
RentalEquipmentType
|
Rental Water Softener |
|
Structure
|
Porch |
Building
|
BathroomTotal
|
2 |
|
BedroomsAboveGround
|
4 |
|
BedroomsTotal
|
4 |
|
Appliances
|
Dryer, Refrigerator, Stove, Washer, Hood Fan |
|
ArchitecturalStyle
|
2 Level |
|
BasementDevelopment
|
Unfinished |
|
BasementType
|
Partial (unfinished) |
|
ConstructedDate
|
1910 |
|
ConstructionStyleAttachment
|
Detached |
|
CoolingType
|
Central Air Conditioning |
|
ExteriorFinish
|
Vinyl Siding |
|
Fixture
|
Ceiling Fans |
|
FoundationType
|
Stone |
|
HalfBathTotal
|
1 |
|
HeatingFuel
|
Natural Gas |
|
HeatingType
|
Forced Air |
|
StoriesTotal
|
2 |
|
SizeInterior
|
1994.33 Sqft |
|
Type
|
House |
|
UtilityWater
|
Drilled Well |
Parking
Land
|
Acreage
|
No |
|
LandAmenities
|
Schools, Shopping |
|
Sewer
|
Septic System |
|
SizeDepth
|
157 Ft |
|
SizeFrontage
|
228 Ft |
|
SizeIrregular
|
0.85 |
|
SizeTotal
|
0.85 Ac|1/2 - 1.99 Acres |
|
SizeTotalText
|
0.85 Ac|1/2 - 1.99 Acres |
|
ZoningDescription
|
Rr |
Rooms
| Level |
Type |
Length |
Width |
Dimensions |
|
Second Level |
Storage |
|
|
3'5'' x 19'1'' |
|
Second Level |
Primary Bedroom |
|
|
12'5'' x 18'8'' |
|
Second Level |
Den |
|
|
8'10'' x 6'11'' |
|
Second Level |
Bedroom |
|
|
12'0'' x 11'2'' |
|
Second Level |
Bedroom |
|
|
9'4'' x 12'0'' |
|
Second Level |
2pc Bathroom |
|
|
5'8'' x 4'7'' |
|
Main Level |
Sunroom |
|
|
15'4'' x 11'8'' |
|
Main Level |
Mud Room |
|
|
20'0'' x 7'6'' |
|
Main Level |
Living Room |
|
|
15'4'' x 11'9'' |
|
Main Level |
Laundry Room |
|
|
7'5'' x 7'4'' |
|
Main Level |
Kitchen |
|
|
18'4'' x 19'2'' |
|
Main Level |
Family Room |
|
|
11'10'' x 18'6'' |
|
Main Level |
Bedroom |
|
|
9'6'' x 12'1'' |
|
Main Level |
4pc Bathroom |
|
|
9'8'' x 6'7'' |







