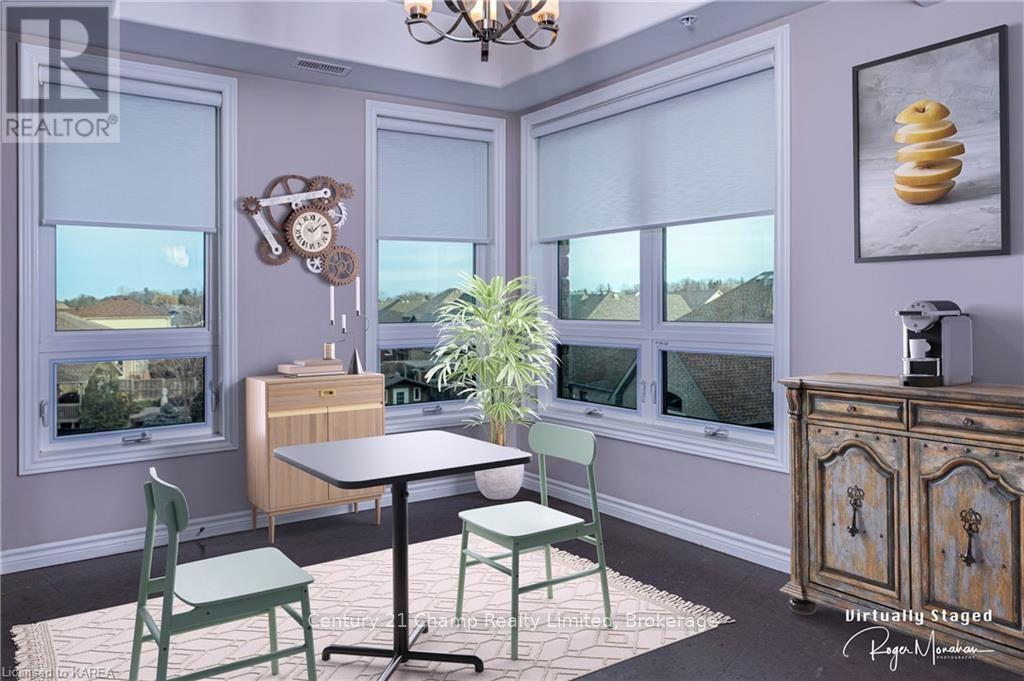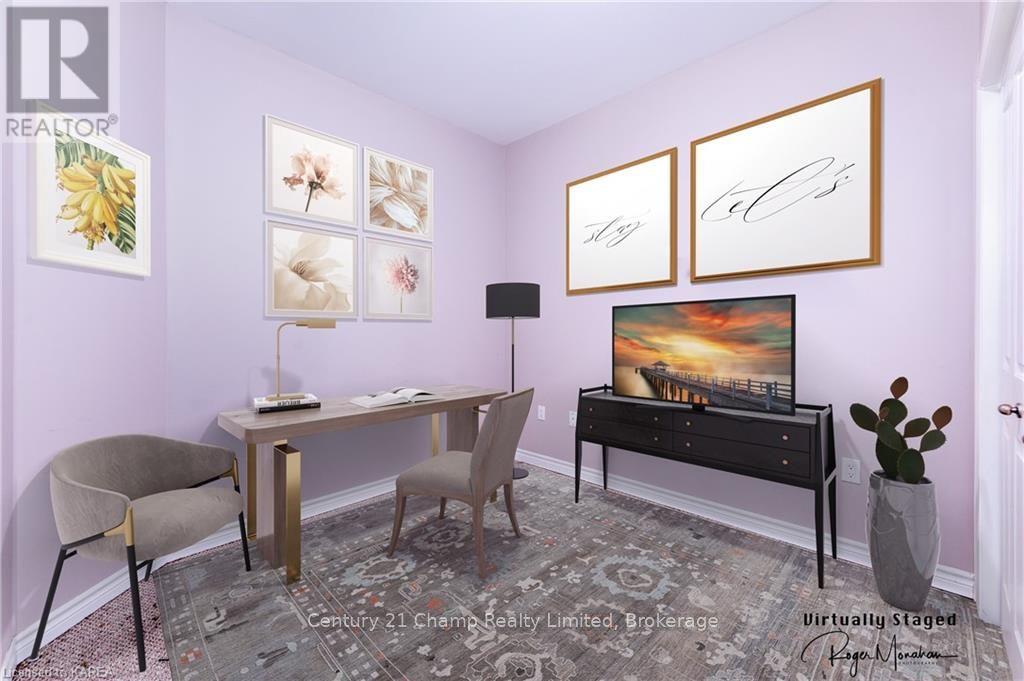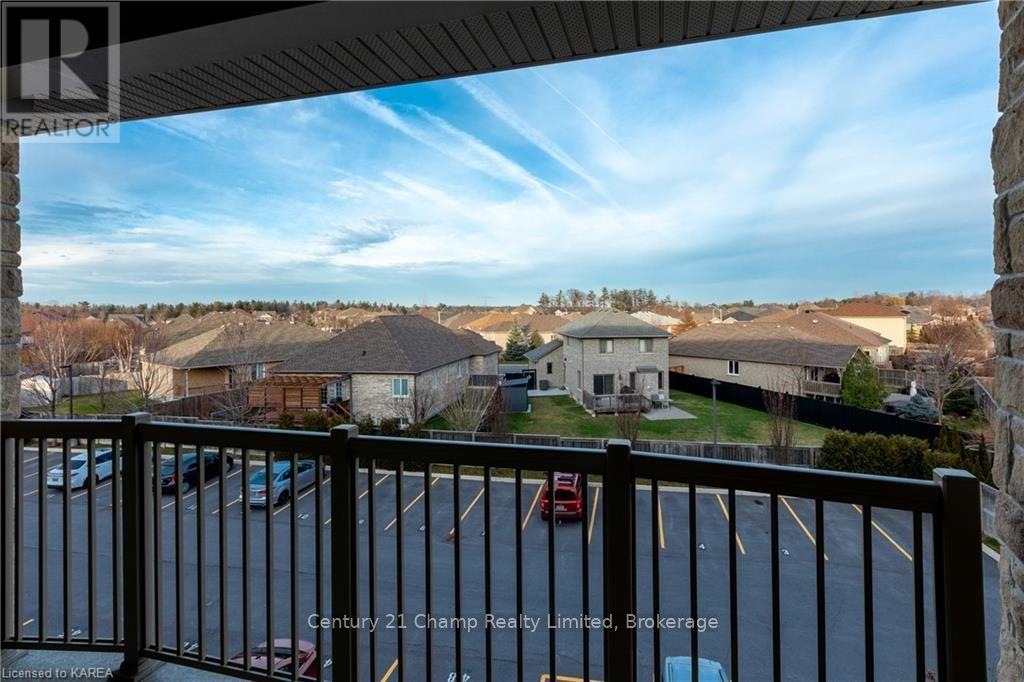307 - 740 Augusta Drive Drive Kingston, Ontario K7P 0R5
$449,900Maintenance, Heat, Insurance, Water
$393.37 Monthly
Maintenance, Heat, Insurance, Water
$393.37 MonthlyWelcome to Augusta Glen! Unit 307 is a lovely third-floor condo featuring 1 bedroom and 1 bathroom with a den. this open-concept layout boasts a thoughtfully designed kitchen with an island and a walk in pantry. The living area opens to an outdoor sitting space. Oversized west-facing windows which have been treated and offer abundant natural light and views of the landscaped grounds. Additional highlights include in-unit laundry with storage, a dishwasher in the kitchen, a den with closet which could be used as a second bedroom or an office, a main bathroom. Building amenities offer secure access, a fitness room, and a party room. Conveniently located within walking distance to shopping, parks, and Kingston Transit, this unit provides easy access to everything you need. Schedule your viewing today! * Photos have been virtually staged* (id:28469)
Property Details
| MLS® Number | X9412930 |
| Property Type | Single Family |
| Community Name | City Northwest |
| CommunityFeatures | Pet Restrictions |
| Features | Flat Site, Balcony, Dry |
| ParkingSpaceTotal | 1 |
| ViewType | City View |
Building
| BathroomTotal | 1 |
| BedroomsAboveGround | 1 |
| BedroomsTotal | 1 |
| Amenities | Exercise Centre, Visitor Parking, Storage - Locker |
| Appliances | Water Heater, Dishwasher, Dryer, Microwave, Refrigerator, Stove, Washer |
| CoolingType | Central Air Conditioning |
| ExteriorFinish | Brick |
| FireProtection | Controlled Entry |
| HeatingType | Forced Air |
| SizeInterior | 899.9921 - 998.9921 Sqft |
| Type | Apartment |
| UtilityWater | Municipal Water |
Land
| Acreage | No |
| ZoningDescription | Cn |
Rooms
| Level | Type | Length | Width | Dimensions |
|---|---|---|---|---|
| Main Level | Bathroom | 2.87 m | 2.59 m | 2.87 m x 2.59 m |
| Main Level | Bedroom | 3.15 m | 4.42 m | 3.15 m x 4.42 m |
| Main Level | Den | 2.79 m | 3.48 m | 2.79 m x 3.48 m |
| Main Level | Dining Room | 2.84 m | 3.99 m | 2.84 m x 3.99 m |
| Main Level | Kitchen | 2.54 m | 2.82 m | 2.54 m x 2.82 m |
| Main Level | Living Room | 3.56 m | 4.7 m | 3.56 m x 4.7 m |
Utilities
| Cable | Installed |
| Wireless | Available |

























