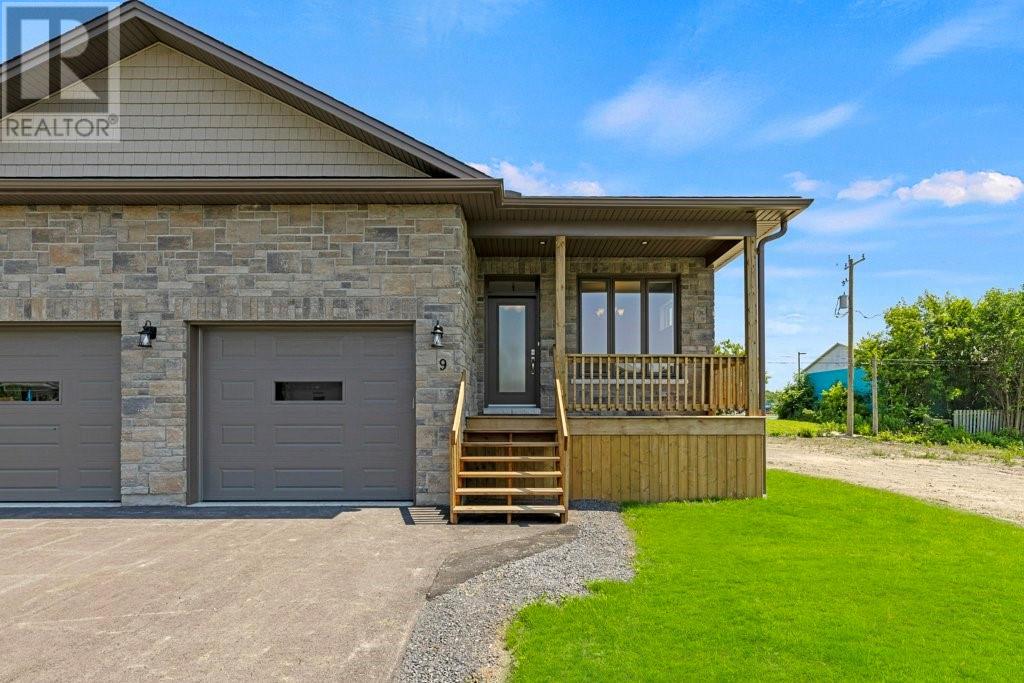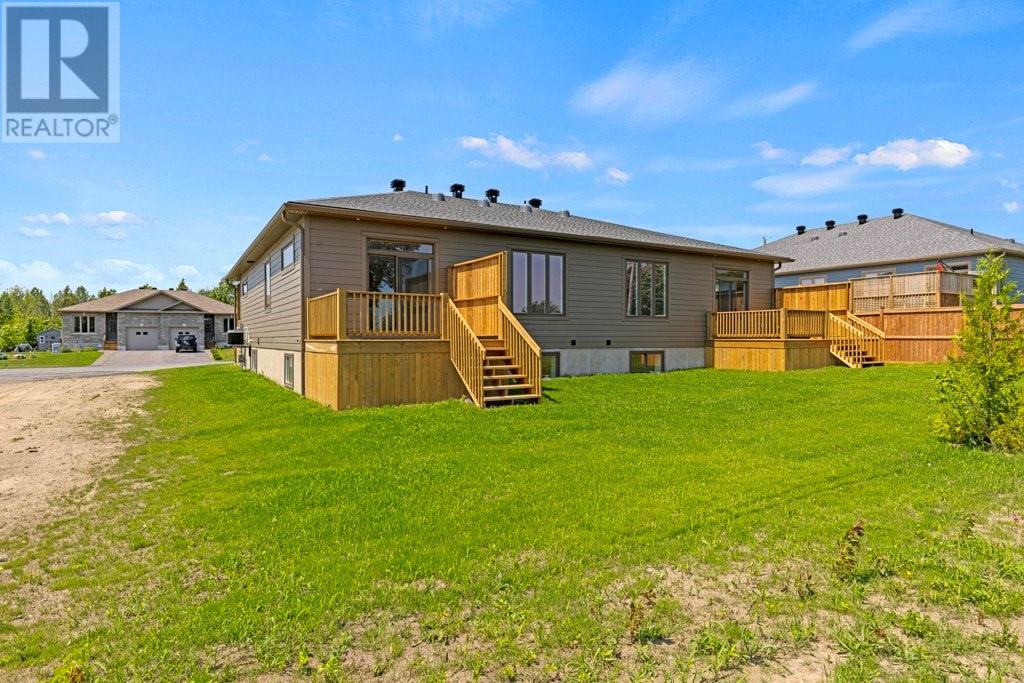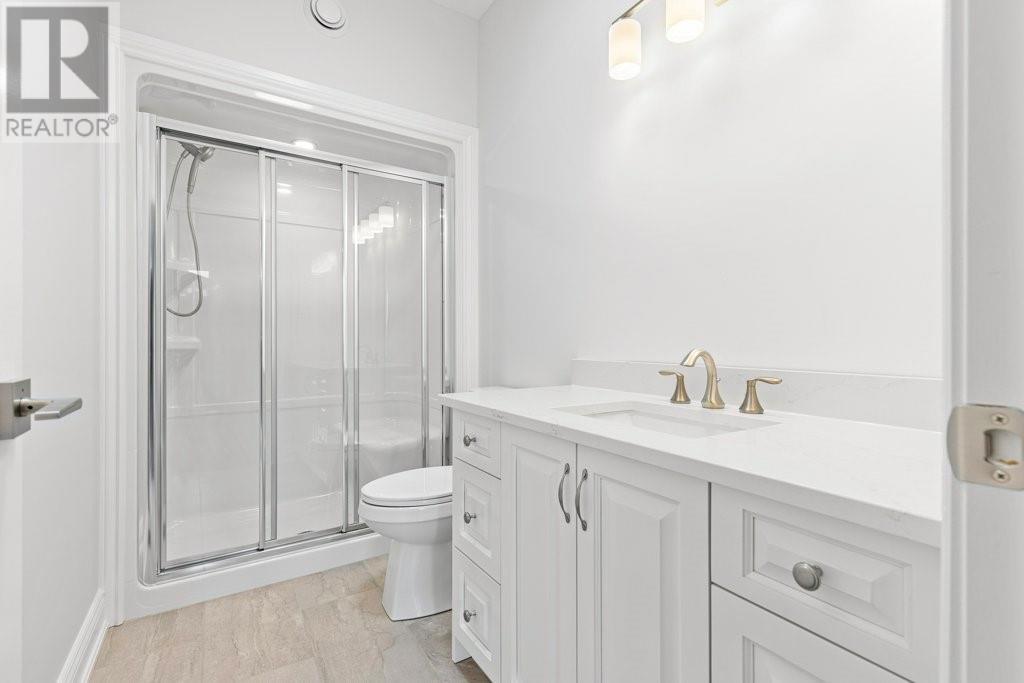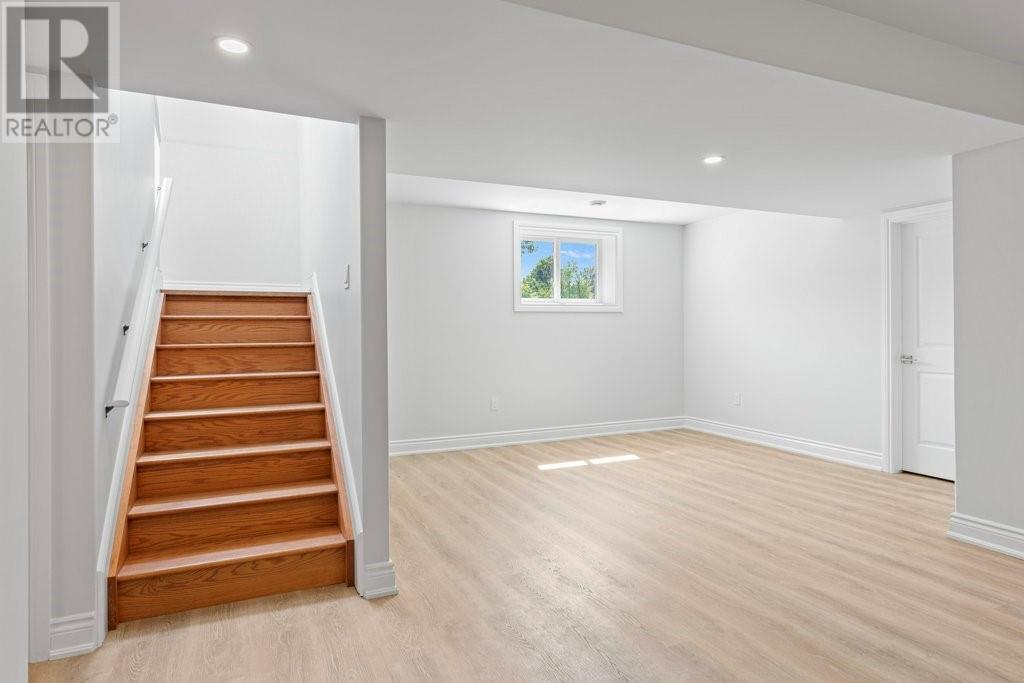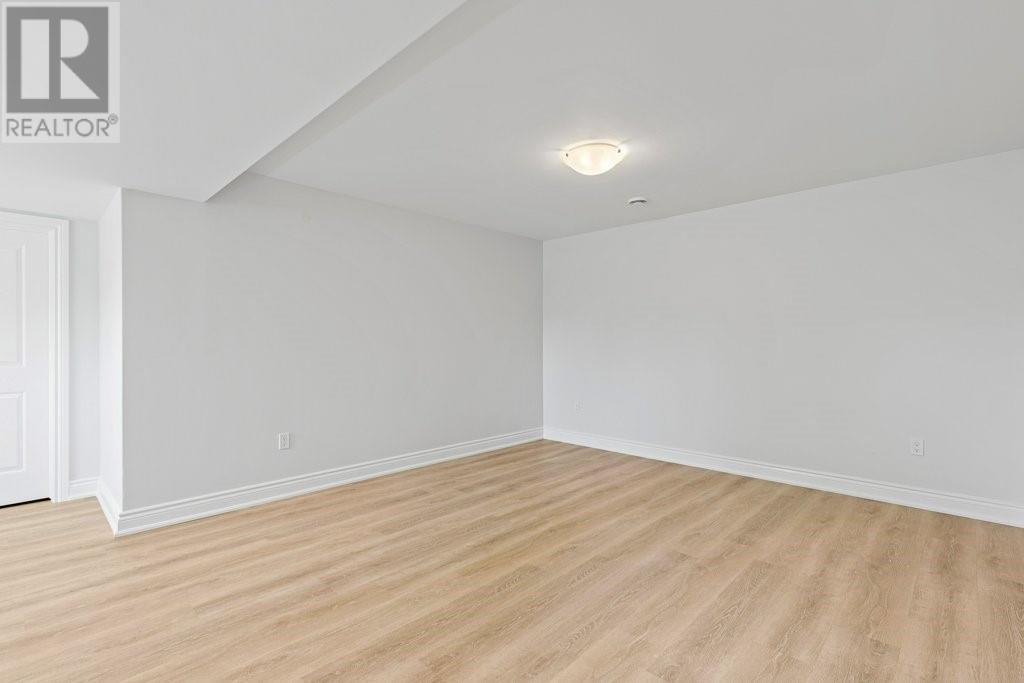3 Bedroom
3 Bathroom
Bungalow
Central Air Conditioning, Air Exchanger
Forced Air
$575,000
14x40 ft open concept grand room in your brand new Energy Star semi that extends from gorgeous front door all the way to rear patio leading to rear deck & cozy yard! 9 ft ceilings through-out main level add to wow-factor with stunning kitchen cabinets with soft close & crown moulding finished flush to ceiling at top of cabinetry-centre island with breakfast bar-quartz countertops-wall-to-wall ceramic tile & hrwd in 1100 sq ft main level incl spacious primary bdrm with big/bright rear window, walk-in closet, 3 pc ensuite with vanity/quartz countertops that match main level 4 pc bath/lndry-Fully finished lower level has 8 ft ceilings & hi-end vinyl floor throughout incl 2 spacious bdrms with big egress windows-family room-3 pc bath-utility rm/workshop features 200 amp breaker service, on-demand hot water & HE nat gas furnace-Stone front & hi end siding-Spray foam insulation on both levels & garage! $70/mo nat gas cost for heat/hot water-New home warranty! In-law suite potential! (id:28469)
Property Details
|
MLS® Number
|
1415800 |
|
Property Type
|
Single Family |
|
Neigbourhood
|
Billings Avenue W. |
|
AmenitiesNearBy
|
Golf Nearby, Recreation Nearby, Shopping, Water Nearby |
|
Features
|
Park Setting, Flat Site, Other, Automatic Garage Door Opener |
|
ParkingSpaceTotal
|
3 |
|
Structure
|
Deck |
Building
|
BathroomTotal
|
3 |
|
BedroomsAboveGround
|
1 |
|
BedroomsBelowGround
|
2 |
|
BedroomsTotal
|
3 |
|
ArchitecturalStyle
|
Bungalow |
|
BasementDevelopment
|
Finished |
|
BasementType
|
Full (finished) |
|
ConstructedDate
|
2024 |
|
ConstructionMaterial
|
Wood Frame |
|
ConstructionStyleAttachment
|
Semi-detached |
|
CoolingType
|
Central Air Conditioning, Air Exchanger |
|
ExteriorFinish
|
Stone, Siding |
|
FireProtection
|
Smoke Detectors |
|
FlooringType
|
Hardwood, Vinyl, Ceramic |
|
FoundationType
|
Poured Concrete |
|
HeatingFuel
|
Natural Gas |
|
HeatingType
|
Forced Air |
|
StoriesTotal
|
1 |
|
Type
|
House |
|
UtilityWater
|
Municipal Water |
Parking
|
Attached Garage
|
|
|
Inside Entry
|
|
|
Surfaced
|
|
Land
|
AccessType
|
Highway Access |
|
Acreage
|
No |
|
LandAmenities
|
Golf Nearby, Recreation Nearby, Shopping, Water Nearby |
|
Sewer
|
Municipal Sewage System |
|
SizeDepth
|
130 Ft ,2 In |
|
SizeFrontage
|
36 Ft ,10 In |
|
SizeIrregular
|
36.81 Ft X 130.18 Ft |
|
SizeTotalText
|
36.81 Ft X 130.18 Ft |
|
ZoningDescription
|
R2 |
Rooms
| Level |
Type |
Length |
Width |
Dimensions |
|
Lower Level |
Family Room |
|
|
25'7" x 17'7" |
|
Lower Level |
3pc Bathroom |
|
|
12'2" x 6'2" |
|
Lower Level |
Bedroom |
|
|
13'2" x 13'2" |
|
Lower Level |
Bedroom |
|
|
12'1" x 12'11" |
|
Lower Level |
Utility Room |
|
|
12'4" x 10'6" |
|
Main Level |
Dining Room |
|
|
13'9" x 12'5" |
|
Main Level |
Living Room |
|
|
13'8" x 16'1" |
|
Main Level |
Kitchen |
|
|
13'9" x 12'8" |
|
Main Level |
4pc Bathroom |
|
|
6'11" x 7'11" |
|
Main Level |
Primary Bedroom |
|
|
12'3" x 17'0" |
|
Main Level |
Other |
|
|
4'11" x 6'11" |
|
Main Level |
3pc Ensuite Bath |
|
|
5'0" x 9'10" |
|
Main Level |
Laundry Room |
|
|
Measurements not available |
Utilities

