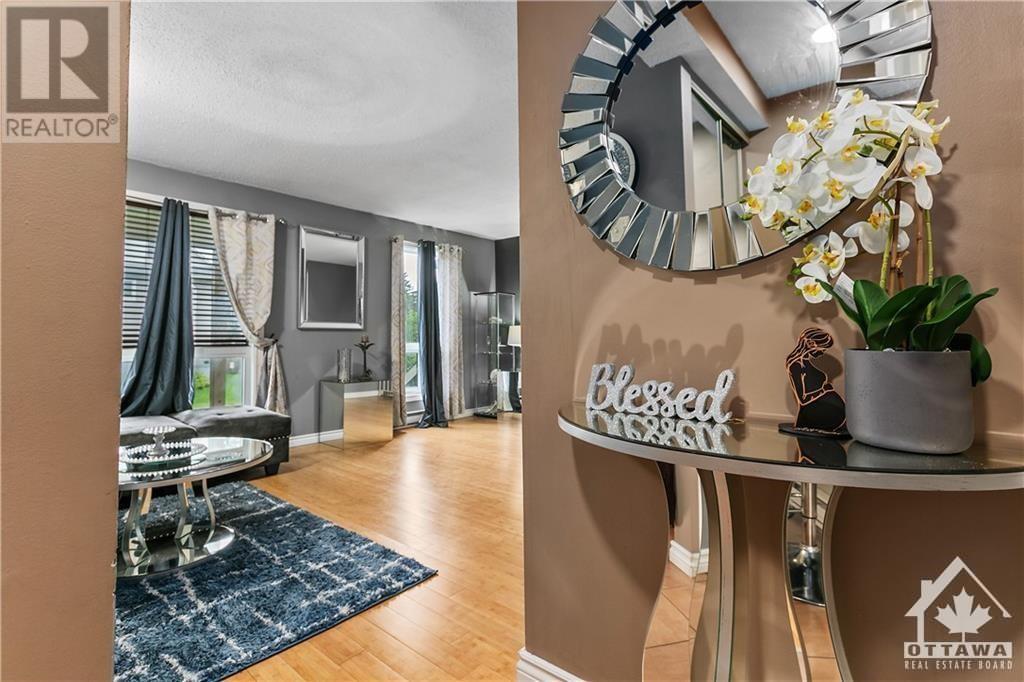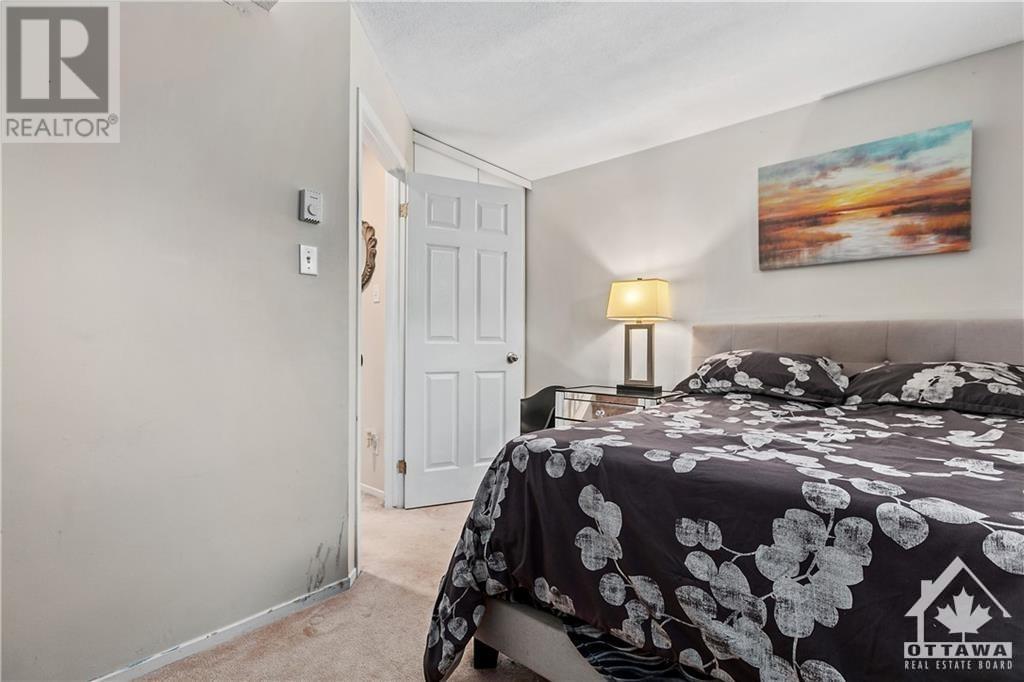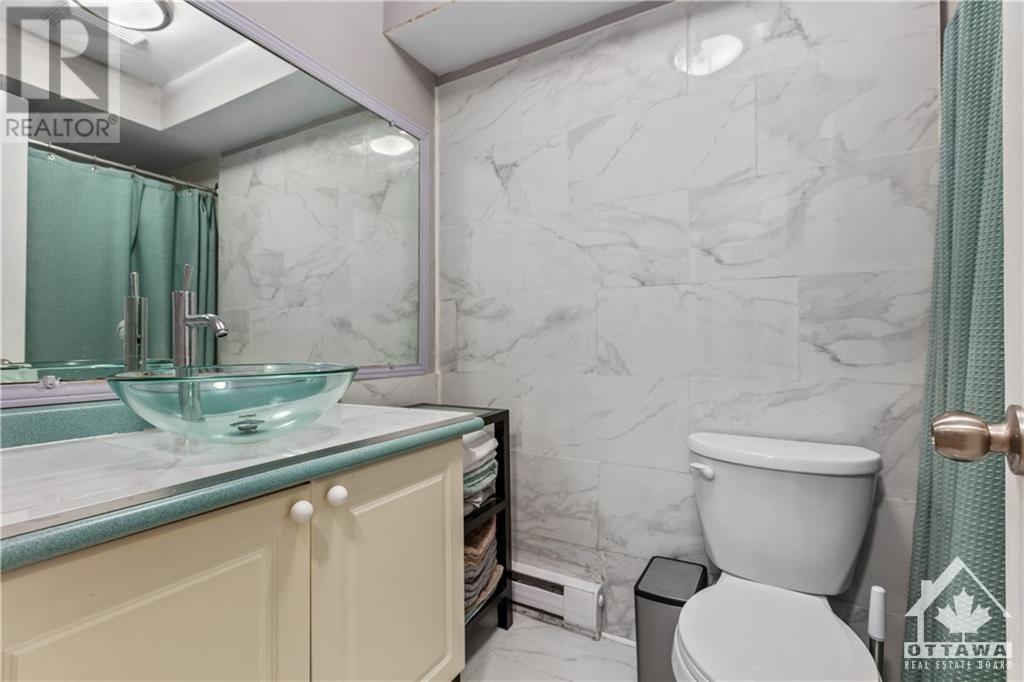1706 Tanguay Court Ottawa, Ontario K2L 3X6
$329,999Maintenance, Landscaping, Property Management, Water, Other, See Remarks, Condominium Amenities, Recreation Facilities, Reserve Fund Contributions
$651 Monthly
Maintenance, Landscaping, Property Management, Water, Other, See Remarks, Condominium Amenities, Recreation Facilities, Reserve Fund Contributions
$651 MonthlyDiscover an affordable gem in the heart of Kanata with this excellently located 3-bedroom, 2.5-bath condo at 1706 Tanguay Court. This lower unit offers unparalleled convenience, being steps away from transit, a community pool, shopping, and parks. Ideal for first-time homebuyers, downsizers, or investors, it is close to main roads and major shopping centers. The condo features west-facing windows that bathe the living space in natural light, with large trees providing shade. The kitchen has an eat-in area, while the living and dining rooms boast elegant bamboo hardwood flooring. The lower level houses three bedrooms, a laundry room, and ample storage. The primary bedroom includes a transom window, cathedral ceiling, 3-piece ensuite, and generous closet space. Condo fees cover management, water/sewer, insurance, maintenance, and an outdoor pool. 24hrs irrevocable on offers. Status Certificate available. (id:28469)
Property Details
| MLS® Number | 1414393 |
| Property Type | Single Family |
| Neigbourhood | Katimavik |
| AmenitiesNearBy | Public Transit, Recreation Nearby, Shopping |
| CommunityFeatures | Recreational Facilities, Pets Allowed |
| ParkingSpaceTotal | 1 |
Building
| BathroomTotal | 3 |
| BedroomsBelowGround | 3 |
| BedroomsTotal | 3 |
| Amenities | Laundry - In Suite |
| Appliances | Refrigerator, Dishwasher, Dryer, Stove, Washer |
| BasementDevelopment | Not Applicable |
| BasementType | None (not Applicable) |
| ConstructedDate | 1988 |
| ConstructionStyleAttachment | Stacked |
| CoolingType | None |
| ExteriorFinish | Siding |
| FlooringType | Wall-to-wall Carpet, Hardwood, Tile |
| FoundationType | Poured Concrete |
| HalfBathTotal | 1 |
| HeatingFuel | Electric |
| HeatingType | Baseboard Heaters |
| StoriesTotal | 2 |
| Type | House |
| UtilityWater | Municipal Water |
Parking
| Surfaced | |
| Visitor Parking |
Land
| Acreage | No |
| LandAmenities | Public Transit, Recreation Nearby, Shopping |
| Sewer | Municipal Sewage System |
| ZoningDescription | Residential Condo |
Rooms
| Level | Type | Length | Width | Dimensions |
|---|---|---|---|---|
| Lower Level | Bedroom | 9'5" x 9'5" | ||
| Lower Level | Bedroom | 12'8" x 9'8" | ||
| Main Level | Living Room | 20'0" x 12'0" | ||
| Main Level | Kitchen | 13'9" x 8'0" |




























