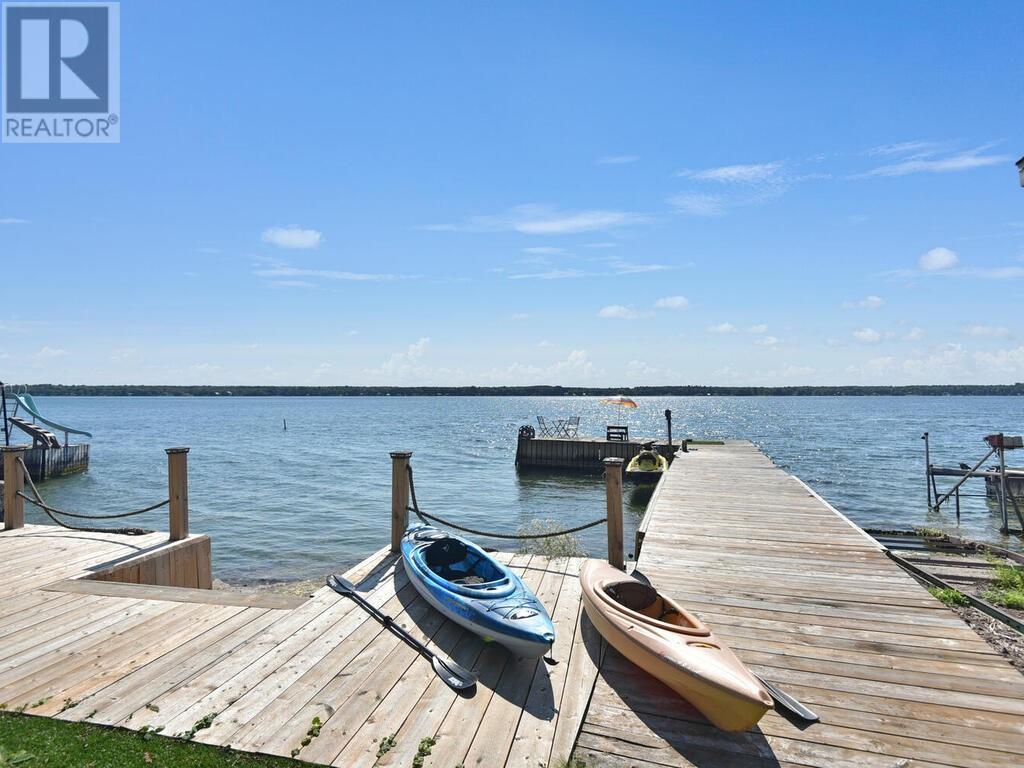2 Bedroom
1 Bathroom
Fireplace
Unknown
Baseboard Heaters
Waterfront
$2,700 Monthly
FURNISHED - Riverfront/Riverview, this 2 beds,1-3pc bath, is a short drive to Brockville and 401. This level is bright and large,with an all year round view of the beautiful St Lawrence River, and you have your own covered deck. The LR is enhanced with a gas fireplace to keep toasty warm this winter and kitchenette. You will find a second bedroom, updated 3 pc bathroom and a large Primary Room and 1 parking spot included.. Heat and Hydro are all included with rent. The owners will require a credit report, application to be filled out prior to showings. (id:28469)
Property Details
|
MLS® Number
|
1415320 |
|
Property Type
|
Single Family |
|
Neigbourhood
|
Maitland |
|
AmenitiesNearBy
|
Recreation Nearby, Shopping, Water Nearby |
|
CommunicationType
|
Internet Access |
|
Features
|
Balcony |
|
ParkingSpaceTotal
|
5 |
|
Structure
|
Deck |
|
WaterFrontType
|
Waterfront |
Building
|
BathroomTotal
|
1 |
|
BedroomsAboveGround
|
2 |
|
BedroomsTotal
|
2 |
|
Appliances
|
Refrigerator, Microwave, Blinds |
|
BasementDevelopment
|
Finished |
|
BasementType
|
Full (finished) |
|
ConstructedDate
|
1980 |
|
ConstructionStyleAttachment
|
Detached |
|
CoolingType
|
Unknown |
|
ExteriorFinish
|
Brick |
|
FireplacePresent
|
Yes |
|
FireplaceTotal
|
2 |
|
FlooringType
|
Hardwood, Laminate, Ceramic |
|
HeatingFuel
|
Electric |
|
HeatingType
|
Baseboard Heaters |
|
StoriesTotal
|
2 |
|
SizeExterior
|
1415 Sqft |
|
Type
|
House |
|
UtilityWater
|
Drilled Well, Well |
Parking
|
Attached Garage
|
|
|
Interlocked
|
|
Land
|
Acreage
|
No |
|
LandAmenities
|
Recreation Nearby, Shopping, Water Nearby |
|
Sewer
|
Septic System |
|
SizeFrontage
|
61 Ft ,9 In |
|
SizeIrregular
|
61.74 Ft X * Ft (irregular Lot) |
|
SizeTotalText
|
61.74 Ft X * Ft (irregular Lot) |
|
ZoningDescription
|
Residential On Water |
Rooms
| Level |
Type |
Length |
Width |
Dimensions |
|
Lower Level |
Family Room/fireplace |
|
|
14'3" x 18'6" |
|
Lower Level |
Kitchen |
|
|
10'6" x 13'4" |
|
Lower Level |
Bedroom |
|
|
7'9" x 10'1" |
|
Lower Level |
3pc Bathroom |
|
|
5'11" x 7'11" |
|
Lower Level |
Primary Bedroom |
|
|
13'6" x 19'8" |


























