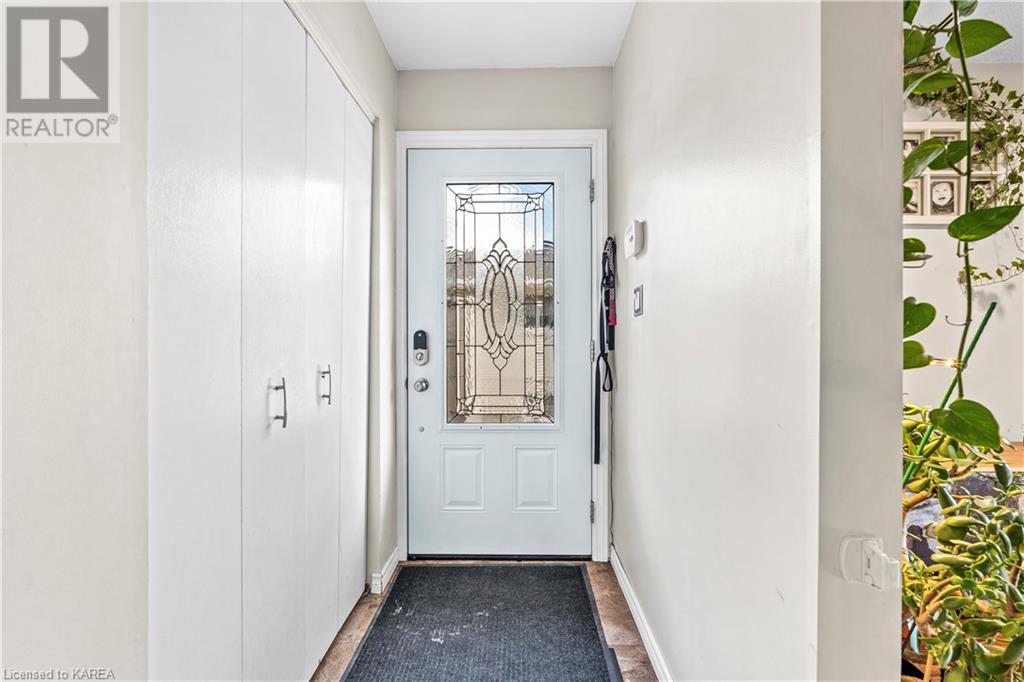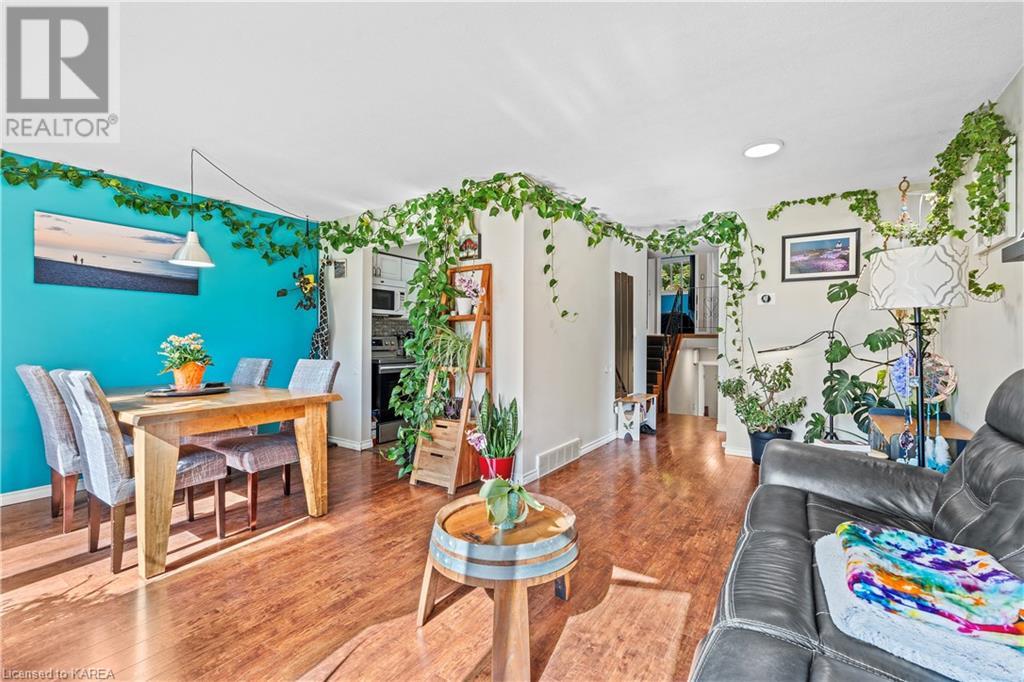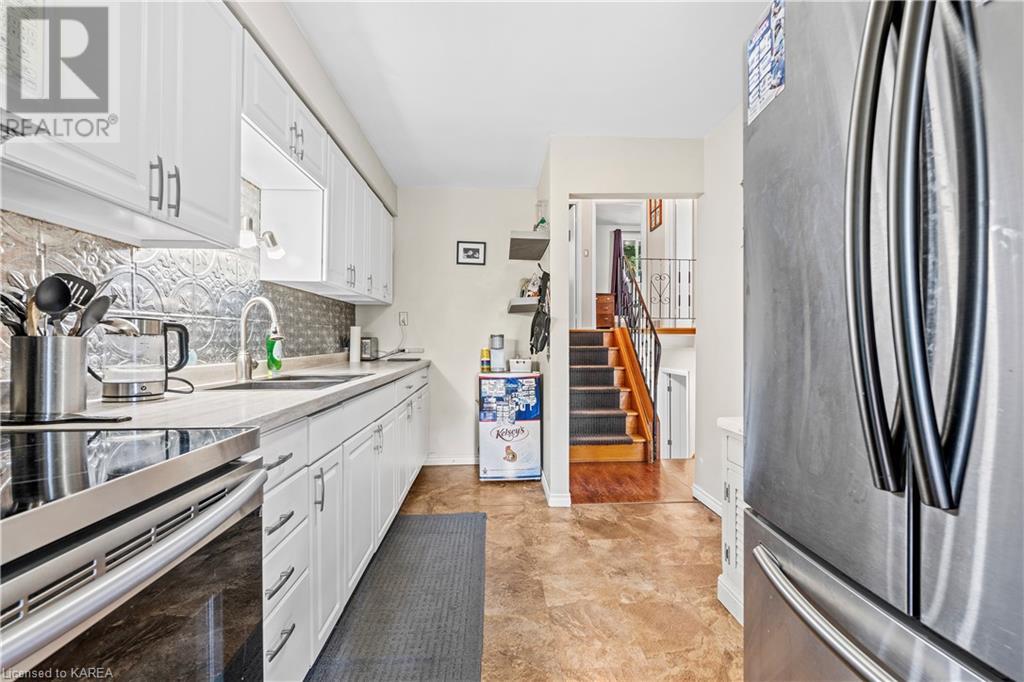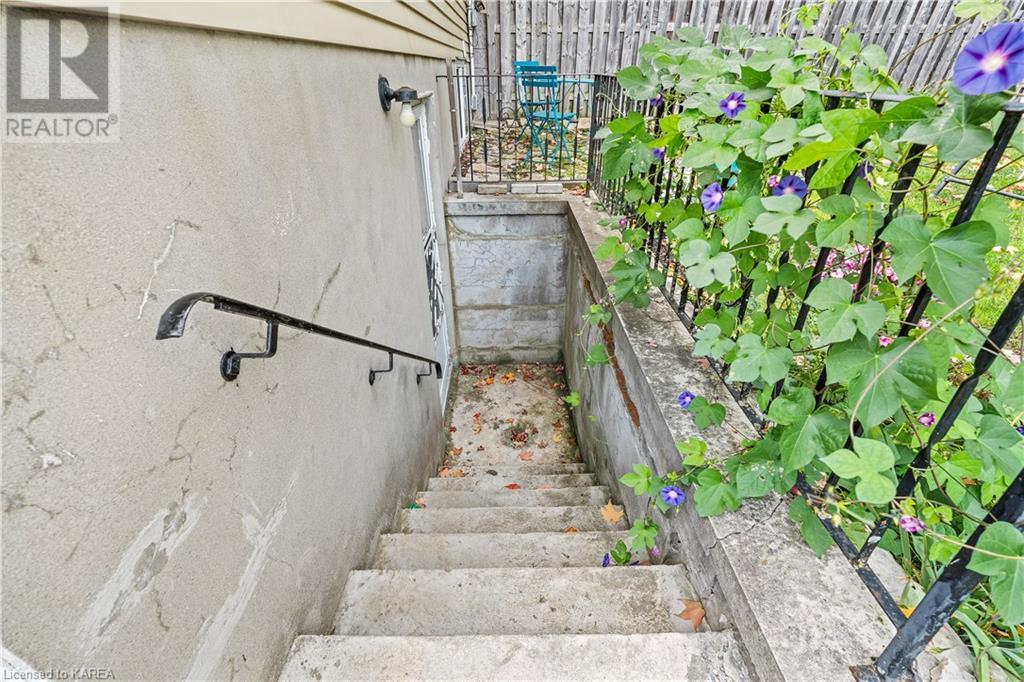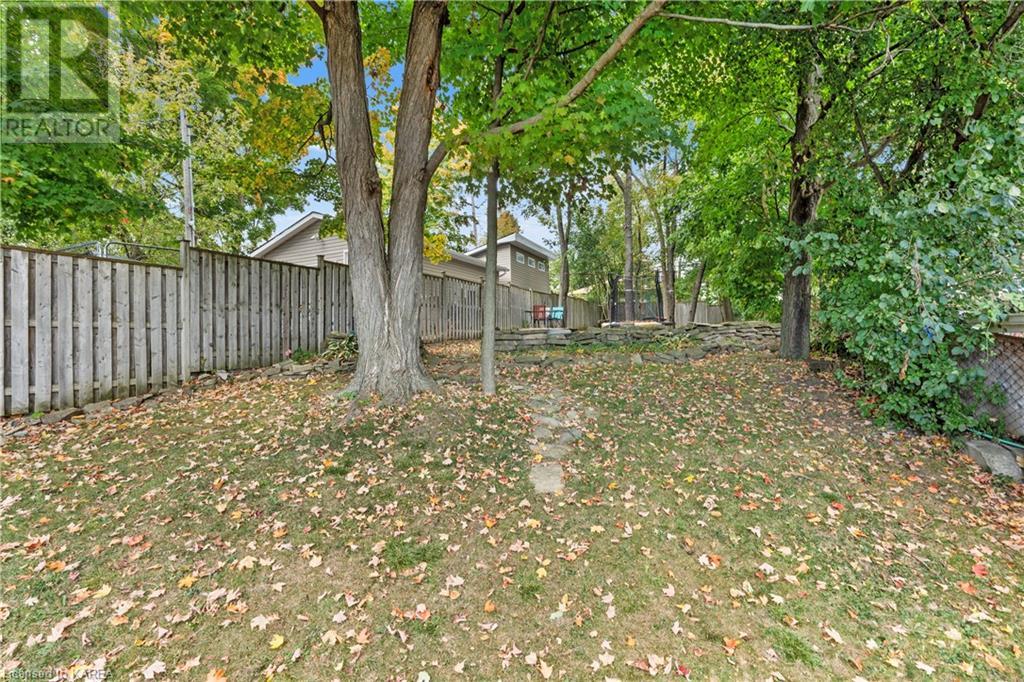3 Bedroom
2 Bathroom
1100 sqft
Central Air Conditioning
Forced Air
Landscaped
$434,000
Welcome to 123 Sutherland Drive, a charming family home that combines comfort, modern upgrades, and excellent income potential. This spacious residence features three well-appointed bedrooms upstairs, perfect for family living, along with two full washrooms for convenience. The walk-out basement offers exciting possibilities for an in-law suite or rental income, providing flexibility to suit your needs. Recent upgrades include a new electrical panel (2023), windows (2015), furnace (2015) spray foam insulation in basement, roof (2021), ensuring peace of mind for years to come. Additionally, the central air conditioning unit, installed in 2022, keeps the home cool during the warm summer months. Step outside to discover a massive fully fenced backyard, ideal for children to play, pets to roam, or entertaining guests. Conveniently located just a short drive from downtown Kingston and the 401, this home provides easy access to shopping, dining, and local attractions. Don’t miss this opportunity to make 123 Sutherland Drive your new home—where comfort meets convenience in a fantastic location! (id:28469)
Property Details
|
MLS® Number
|
40660677 |
|
Property Type
|
Single Family |
|
AmenitiesNearBy
|
Golf Nearby, Hospital, Park, Place Of Worship, Playground, Public Transit, Schools, Shopping |
|
CommunicationType
|
High Speed Internet |
|
CommunityFeatures
|
School Bus |
|
Features
|
Southern Exposure |
|
ParkingSpaceTotal
|
3 |
|
ViewType
|
City View |
Building
|
BathroomTotal
|
2 |
|
BedroomsAboveGround
|
3 |
|
BedroomsTotal
|
3 |
|
Appliances
|
Dishwasher, Dryer, Refrigerator, Stove, Washer |
|
BasementDevelopment
|
Finished |
|
BasementType
|
Partial (finished) |
|
ConstructionStyleAttachment
|
Semi-detached |
|
CoolingType
|
Central Air Conditioning |
|
ExteriorFinish
|
Brick, Vinyl Siding |
|
HeatingFuel
|
Natural Gas |
|
HeatingType
|
Forced Air |
|
SizeInterior
|
1100 Sqft |
|
Type
|
House |
|
UtilityWater
|
Municipal Water |
Land
|
AccessType
|
Road Access, Highway Nearby |
|
Acreage
|
No |
|
LandAmenities
|
Golf Nearby, Hospital, Park, Place Of Worship, Playground, Public Transit, Schools, Shopping |
|
LandscapeFeatures
|
Landscaped |
|
Sewer
|
Municipal Sewage System |
|
SizeDepth
|
225 Ft |
|
SizeFrontage
|
27 Ft |
|
SizeTotalText
|
Under 1/2 Acre |
|
ZoningDescription
|
A5 |
Rooms
| Level |
Type |
Length |
Width |
Dimensions |
|
Second Level |
Bedroom |
|
|
10'0'' x 11'0'' |
|
Second Level |
Bedroom |
|
|
10'0'' x 12'0'' |
|
Second Level |
Bedroom |
|
|
12'0'' x 10'0'' |
|
Second Level |
4pc Bathroom |
|
|
Measurements not available |
|
Basement |
3pc Bathroom |
|
|
Measurements not available |
|
Main Level |
Family Room |
|
|
20'0'' x 15'0'' |
Utilities
|
Electricity
|
Available |
|
Natural Gas
|
Available |




