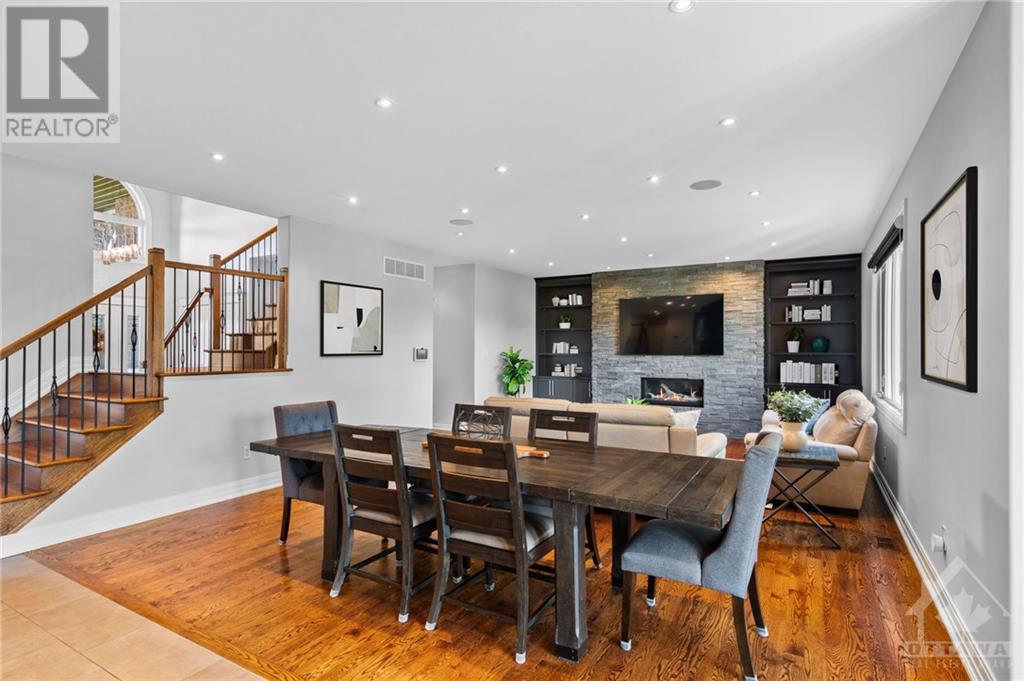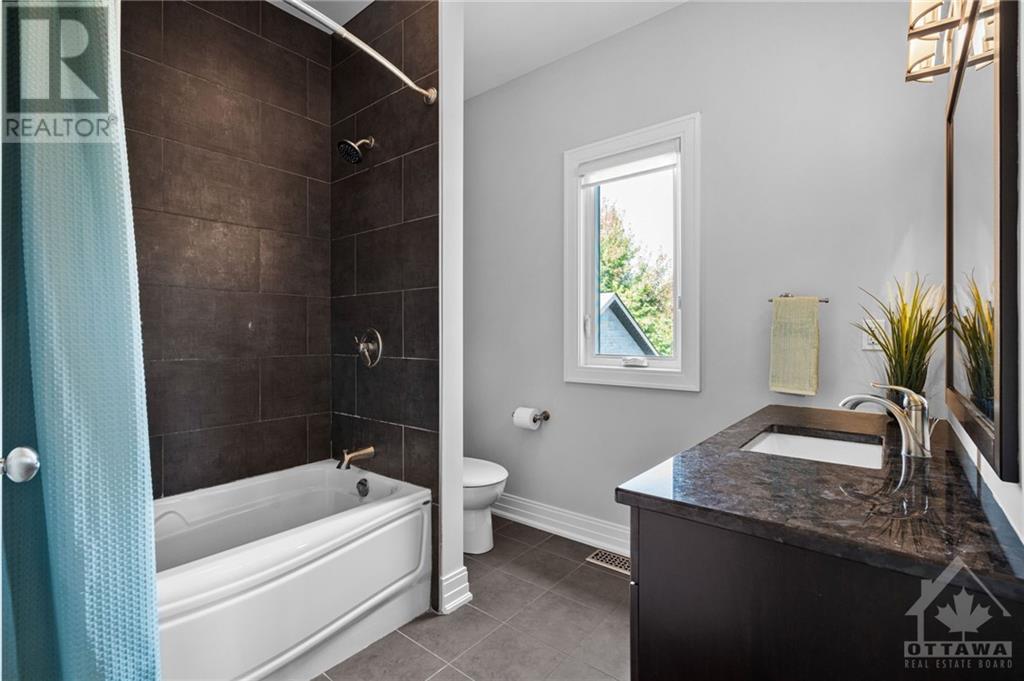6 Bedroom
4 Bathroom
Fireplace
Central Air Conditioning
Forced Air
Land / Yard Lined With Hedges, Landscaped
$1,499,900
Spectacular curb appeal, a well-designed floor plan w/ accessibility accommodations & in-law suite/home business potential, along w/ tasteful aesthetic choices & an oversized detached garage. This 2012 custom built home offers a fantastic open concept luxe kitchen, living & dining rm, as well as a main floor bedrm, full bathrm & office. The 2nd floor has 4 spacious bedrms, the primary retreat offering a walk in closet & elegant ensuite bathrm. Convenient 2nd flr laundry rm. The basement can easily be segregated from the upstairs, w/ a separate entrance already in place through the oversized, 2 car attached & heated, EV ready garage. W/ unique & easy to maintain polished concrete floors, a large rec rm, bedrm & full bathrm, the space is ready for a variety of needs. Detached garage is heated, offers 3 large doors & space for a car lift [or two!]. Strategically placed trees & a mature hedge create a private backyard atmosphere. Flex possession | Home, well & septic inspections on file. (id:28469)
Property Details
|
MLS® Number
|
1414184 |
|
Property Type
|
Single Family |
|
Neigbourhood
|
Metcalfe |
|
AmenitiesNearBy
|
Golf Nearby, Recreation Nearby |
|
CommunityFeatures
|
Family Oriented, School Bus |
|
Features
|
Automatic Garage Door Opener |
|
ParkingSpaceTotal
|
15 |
Building
|
BathroomTotal
|
4 |
|
BedroomsAboveGround
|
5 |
|
BedroomsBelowGround
|
1 |
|
BedroomsTotal
|
6 |
|
Appliances
|
Refrigerator, Dishwasher, Dryer, Hood Fan, Stove, Washer, Alarm System, Hot Tub, Blinds |
|
BasementDevelopment
|
Finished |
|
BasementType
|
Full (finished) |
|
ConstructedDate
|
2012 |
|
ConstructionStyleAttachment
|
Detached |
|
CoolingType
|
Central Air Conditioning |
|
ExteriorFinish
|
Stone, Siding |
|
FireplacePresent
|
Yes |
|
FireplaceTotal
|
1 |
|
Fixture
|
Drapes/window Coverings |
|
FlooringType
|
Wall-to-wall Carpet, Hardwood, Tile |
|
FoundationType
|
Poured Concrete |
|
HeatingFuel
|
Natural Gas |
|
HeatingType
|
Forced Air |
|
StoriesTotal
|
2 |
|
Type
|
House |
|
UtilityWater
|
Drilled Well |
Parking
|
Attached Garage
|
|
|
Detached Garage
|
|
|
Oversize
|
|
|
Electric Vehicle Charging Station(s)
|
|
Land
|
Acreage
|
No |
|
LandAmenities
|
Golf Nearby, Recreation Nearby |
|
LandscapeFeatures
|
Land / Yard Lined With Hedges, Landscaped |
|
Sewer
|
Septic System |
|
SizeDepth
|
262 Ft ,2 In |
|
SizeFrontage
|
131 Ft ,1 In |
|
SizeIrregular
|
131.12 Ft X 262.2 Ft (irregular Lot) |
|
SizeTotalText
|
131.12 Ft X 262.2 Ft (irregular Lot) |
|
ZoningDescription
|
Residential |
Rooms
| Level |
Type |
Length |
Width |
Dimensions |
|
Second Level |
Primary Bedroom |
|
|
16'10" x 13'6" |
|
Second Level |
Other |
|
|
6'5" x 13'6" |
|
Second Level |
4pc Ensuite Bath |
|
|
15'0" x 11'7" |
|
Second Level |
Bedroom |
|
|
12'3" x 14'4" |
|
Second Level |
Bedroom |
|
|
9'11" x 13'6" |
|
Second Level |
Other |
|
|
7'8" x 5'10" |
|
Second Level |
Bedroom |
|
|
18'10" x 13'10" |
|
Second Level |
Full Bathroom |
|
|
7'10" x 8'3" |
|
Second Level |
Laundry Room |
|
|
4'11" x 6'8" |
|
Lower Level |
Recreation Room |
|
|
35'8" x 29'8" |
|
Lower Level |
Bedroom |
|
|
14'3" x 13'10" |
|
Lower Level |
Full Bathroom |
|
|
10'2" x 8'1" |
|
Lower Level |
Storage |
|
|
20'9" x 14'4" |
|
Lower Level |
Storage |
|
|
8'6" x 7'2" |
|
Lower Level |
Utility Room |
|
|
5'10" x 17'1" |
|
Main Level |
Porch |
|
|
9'1" x 6'10" |
|
Main Level |
Foyer |
|
|
7'8" x 7'6" |
|
Main Level |
Office |
|
|
12'3" x 14'4" |
|
Main Level |
Bedroom |
|
|
12'6" x 13'10" |
|
Main Level |
Full Bathroom |
|
|
7'6" x 8'1" |
|
Main Level |
Living Room |
|
|
18'2" x 17'1" |
|
Main Level |
Dining Room |
|
|
13'10" x 17'1" |
|
Main Level |
Kitchen |
|
|
20'11" x 21'10" |
|
Main Level |
Mud Room |
|
|
9'10" x 8'4" |
|
Main Level |
Other |
|
|
23'8" x 33'10" |
|
Other |
Other |
|
|
25'3" x 28'9" |
|
Other |
Other |
|
|
25'3" x 9'1" |
































