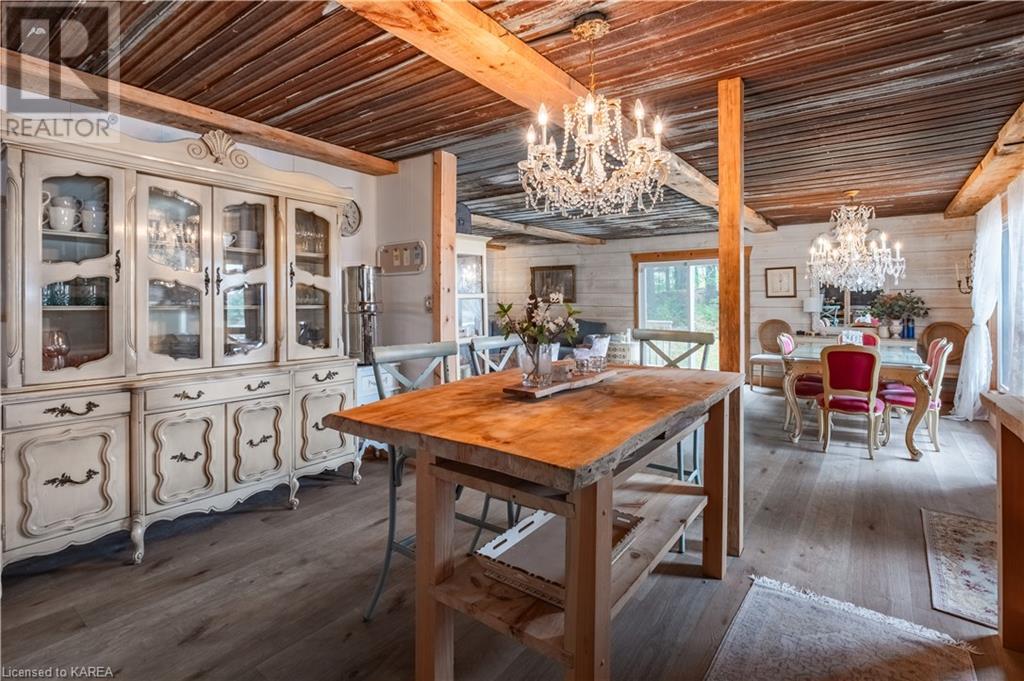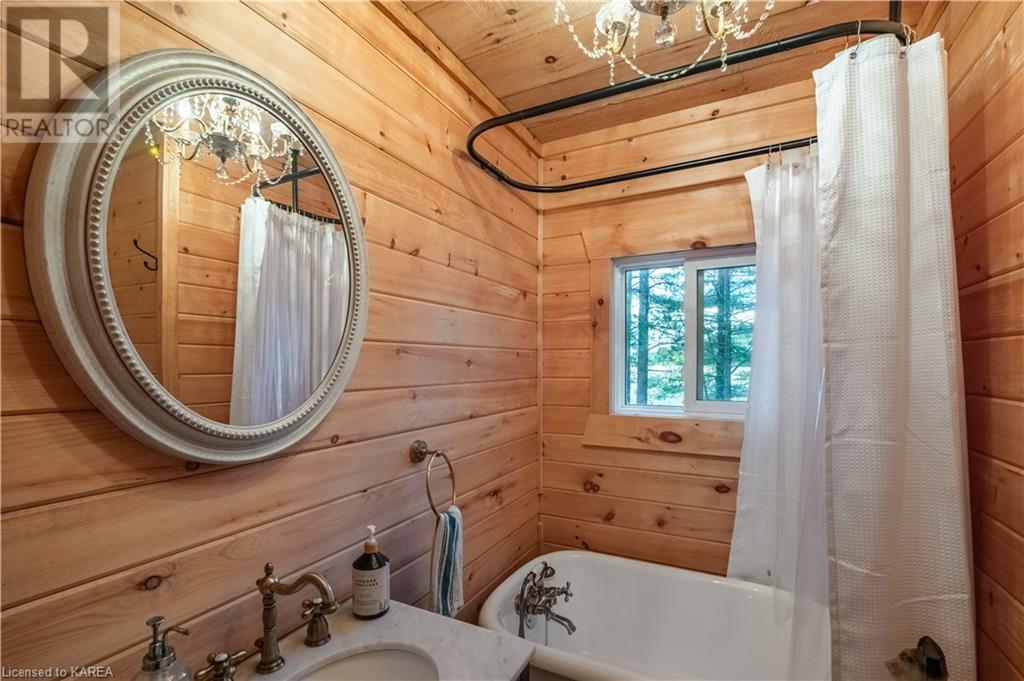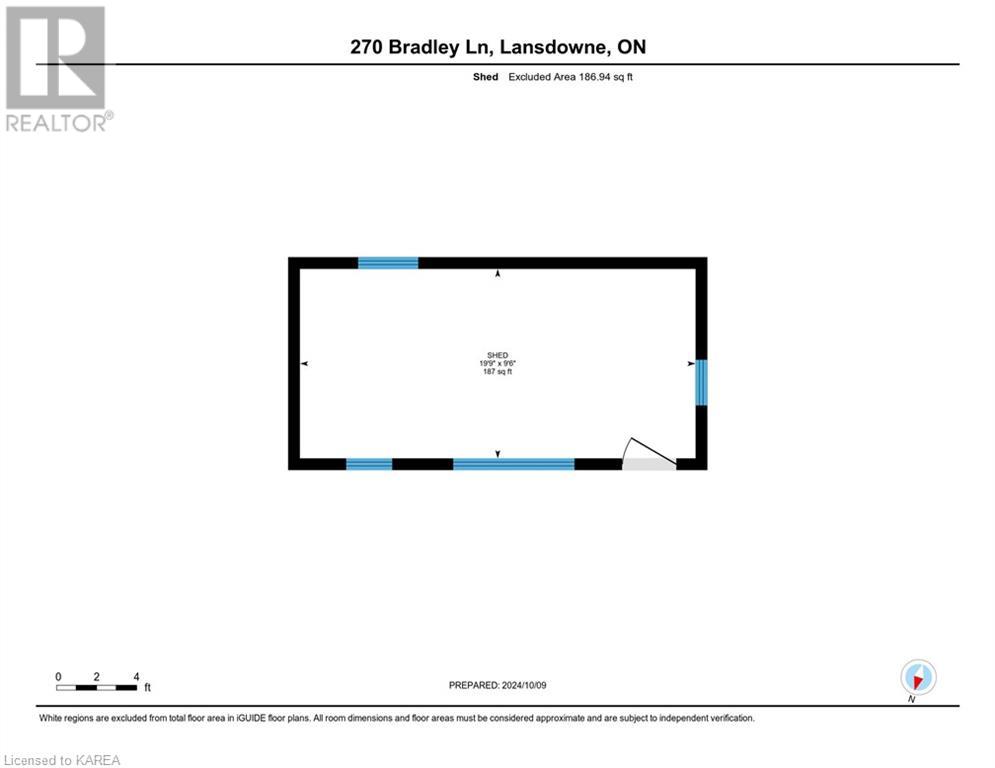3 Bedroom
1 Bathroom
1090 sqft
Cottage
None
Waterfront
$399,900
Discover a private, serene retreat that’s situated on the Gananoque River providing an off-the-grid luxury lifestyle. This charming and newly updated French inspired cottage features 3 spacious bedrooms, a warm & inviting open-concept living and dining area with spectacular views of the river, a cozy wood stove, a bright and airy open concept kitchen with easy access to the deck, an updated bathroom with a high-end Cinderella incinerator toilet as well as updated luxury vinyl plank flooring throughout. Jump into the water off the dock and be immersed by nature’s beauty or simply enjoy the Swans as they frequently pass by. Surrounded by wilderness at every corner, take in the most captivating sunsets along with the Gananoque River - popular for fishing, swimming and an abundance of birds & various wildlife. Completing this property is a renovated shed that makes a great yoga/meditation studio, an outhouse, a large storage shed offering an array of possibilities, finished off by ample parking space. With no detail missed, notable updates include a Dual Fuel Generator, Berkey Water Filter, upgraded light fixtures, a UV light, a Tankless Hot Water Heater and the list goes on! Located in peaceful and scenic Leeds & The Thousand Islands, less than an hour from Kingston, 2 hours from Ottawa and 3 hours from Toronto, with nearby amenities conveniently located in Gananoque, just a short drive away. (id:28469)
Property Details
|
MLS® Number
|
40661251 |
|
Property Type
|
Single Family |
|
EquipmentType
|
Propane Tank |
|
Features
|
Country Residential |
|
ParkingSpaceTotal
|
6 |
|
RentalEquipmentType
|
Propane Tank |
|
ViewType
|
Direct Water View |
|
WaterFrontType
|
Waterfront |
Building
|
BathroomTotal
|
1 |
|
BedroomsAboveGround
|
3 |
|
BedroomsTotal
|
3 |
|
Appliances
|
Refrigerator, Stove |
|
ArchitecturalStyle
|
Cottage |
|
BasementType
|
None |
|
ConstructionMaterial
|
Wood Frame |
|
ConstructionStyleAttachment
|
Detached |
|
CoolingType
|
None |
|
ExteriorFinish
|
Wood |
|
FoundationType
|
Unknown |
|
SizeInterior
|
1090 Sqft |
|
Type
|
House |
|
UtilityWater
|
Lake/river Water Intake |
Land
|
Acreage
|
No |
|
SizeFrontage
|
231 Ft |
|
SizeTotalText
|
1/2 - 1.99 Acres |
|
SurfaceWater
|
River/stream |
|
ZoningDescription
|
Rs/fp/lsw |
Rooms
| Level |
Type |
Length |
Width |
Dimensions |
|
Main Level |
Primary Bedroom |
|
|
10'7'' x 13'0'' |
|
Main Level |
Living Room |
|
|
17'3'' x 18'1'' |
|
Main Level |
Kitchen |
|
|
14'3'' x 12'0'' |
|
Main Level |
Dining Room |
|
|
7'10'' x 18'1'' |
|
Main Level |
Bedroom |
|
|
9'6'' x 12'10'' |
|
Main Level |
Bedroom |
|
|
10'6'' x 11'9'' |
|
Main Level |
3pc Bathroom |
|
|
Measurements not available |








































