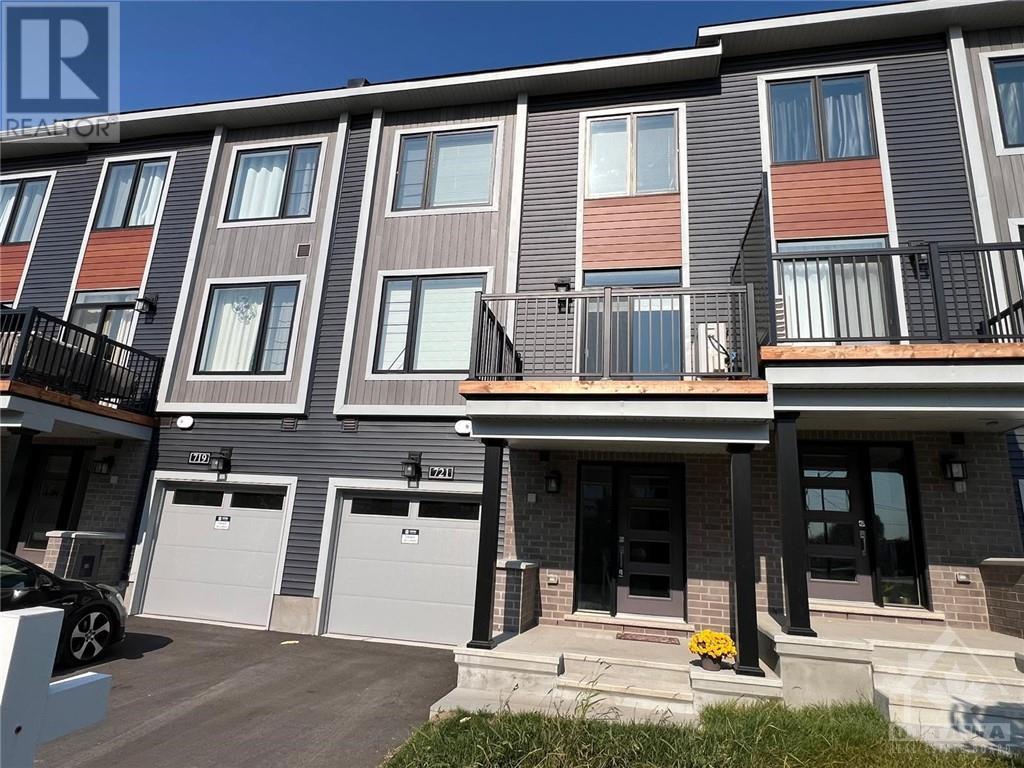2 Bedroom
3 Bathroom
Central Air Conditioning
Forced Air
$2,350 Monthly
Discover your new home in this stunning three-story townhome located in a desirable and vibrant neighborhood! With 2 spacious bedrooms and 2.5 bathrooms, this home offers comfort, style, and convenience. The open-concept second floor floor features a bright living area that seamlessly flows into a modern kitchen with ample counter space, perfect for entertaining or enjoying quiet nights in. Large windows flood the space with natural light, creating a warm and inviting atmosphere. Third floor, the two large bedrooms include generous closet space, with the master bedroom boasting an en-suite bathroom for added privacy. The second bathroom is conveniently located near the second bedroom, and the half-bath on the second level adds extra convenience for guests.Enjoy the ease of attached garage parking, providing security and convenience. The garage also offers extra storage space for your belongings. NO Pets. (id:28469)
Property Details
|
MLS® Number
|
1415864 |
|
Property Type
|
Single Family |
|
Neigbourhood
|
Half Moon Bay |
|
AmenitiesNearBy
|
Golf Nearby, Public Transit, Recreation Nearby, Shopping |
|
CommunityFeatures
|
Family Oriented |
|
Features
|
Balcony |
|
ParkingSpaceTotal
|
2 |
Building
|
BathroomTotal
|
3 |
|
BedroomsAboveGround
|
2 |
|
BedroomsTotal
|
2 |
|
Amenities
|
Laundry - In Suite |
|
Appliances
|
Refrigerator, Dryer, Microwave Range Hood Combo, Stove, Washer |
|
BasementDevelopment
|
Not Applicable |
|
BasementType
|
None (not Applicable) |
|
ConstructedDate
|
2024 |
|
CoolingType
|
Central Air Conditioning |
|
ExteriorFinish
|
Brick, Vinyl |
|
FlooringType
|
Laminate, Ceramic |
|
HalfBathTotal
|
1 |
|
HeatingFuel
|
Natural Gas |
|
HeatingType
|
Forced Air |
|
StoriesTotal
|
3 |
|
Type
|
Row / Townhouse |
|
UtilityWater
|
Municipal Water |
Parking
Land
|
Acreage
|
No |
|
LandAmenities
|
Golf Nearby, Public Transit, Recreation Nearby, Shopping |
|
Sewer
|
Municipal Sewage System |
|
SizeDepth
|
45 Ft ,10 In |
|
SizeFrontage
|
20 Ft ,9 In |
|
SizeIrregular
|
20.73 Ft X 45.85 Ft |
|
SizeTotalText
|
20.73 Ft X 45.85 Ft |
|
ZoningDescription
|
Residential |
Rooms
| Level |
Type |
Length |
Width |
Dimensions |
|
Second Level |
Living Room |
|
|
19'6" x 10'0" |
|
Second Level |
Dining Room |
|
|
11'3" x 11'2" |
|
Second Level |
Kitchen |
|
|
8'3" x 11'1" |
|
Second Level |
2pc Bathroom |
|
|
Measurements not available |
|
Third Level |
Primary Bedroom |
|
|
10'3" x 13'0" |
|
Third Level |
3pc Ensuite Bath |
|
|
Measurements not available |
|
Third Level |
3pc Bathroom |
|
|
Measurements not available |
|
Third Level |
Bedroom |
|
|
19'2" x 14'0" |
|
Third Level |
Other |
|
|
Measurements not available |
|
Main Level |
Laundry Room |
|
|
Measurements not available |
|
Main Level |
Foyer |
|
|
Measurements not available |

















