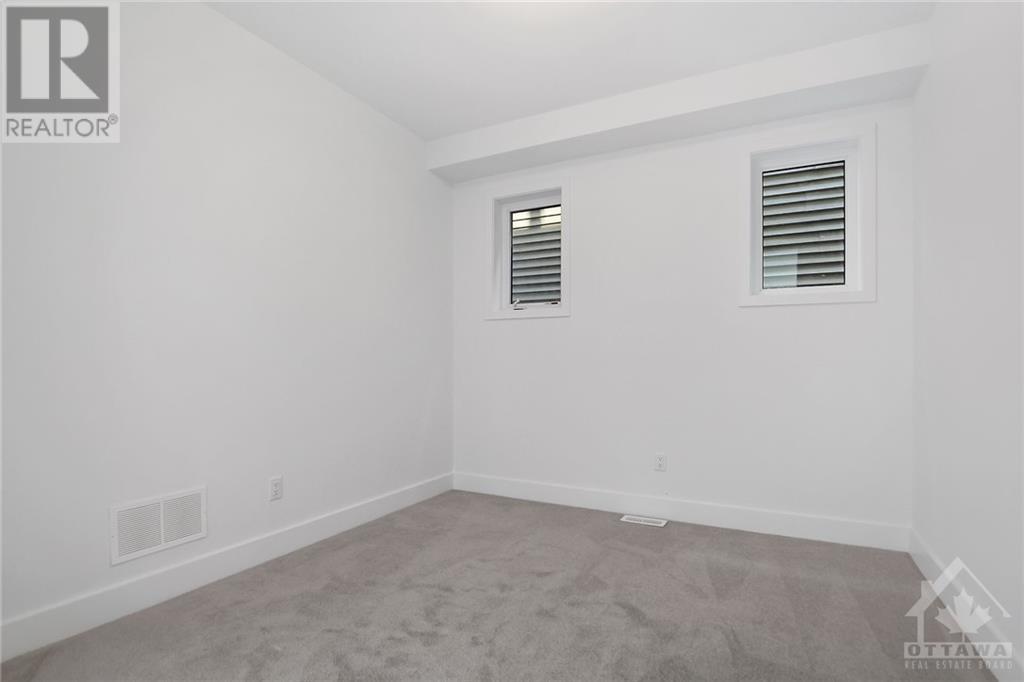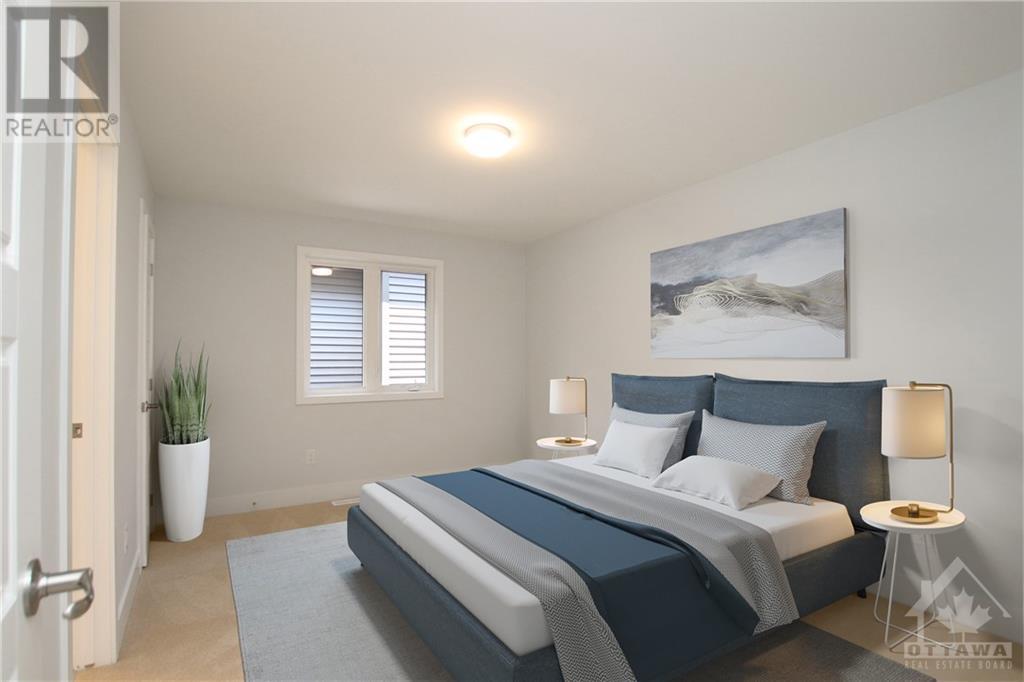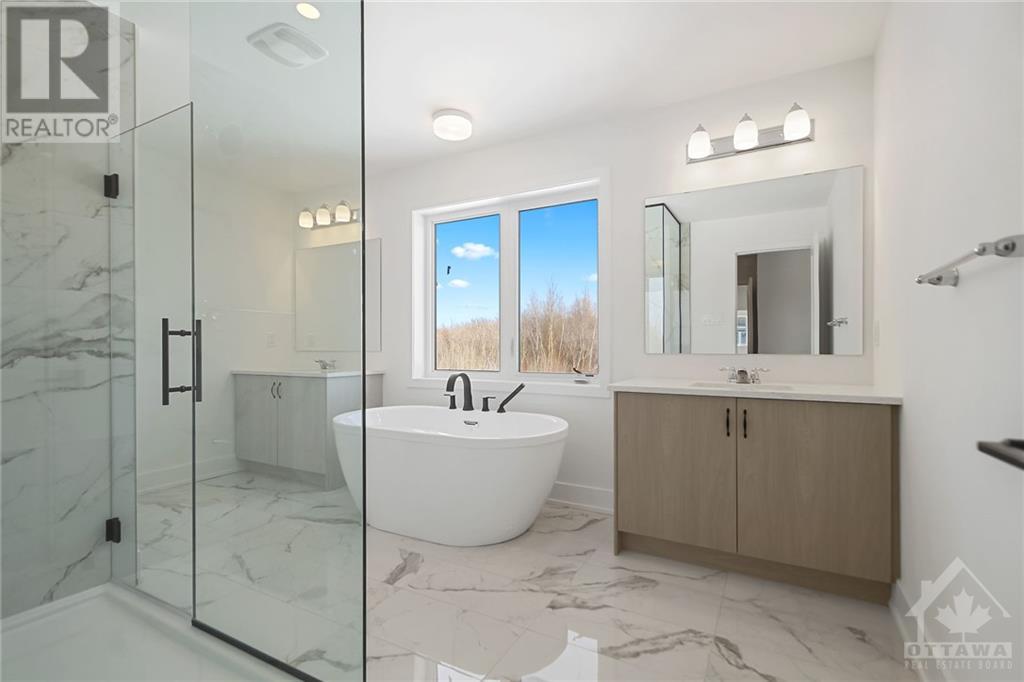4 Bedroom
5 Bathroom
Central Air Conditioning
Forced Air
$889,990
Welcome to Oxford Village in Kemptville! BRAND NEW detached home on a large lot. Mattamy's Cypress model is an exquisite 3215 sqft 4Bed/5Bath w/a double car garage. Enter the foyer where a den, powder room & walk-in closet offer immediate convenience. A flex room, perfect for a formal dining area, leads to a mudroom w/garage access. The kitchen features a large island that flows into the open-concept living room w/ample natural light, ideal for gatherings. The spacious primary bedroom boasts a walk-in closet & a tranquil 4piece ensuite featuring a walk-in shower w/glass enclosure & soaker tub. Upstairs you will find a cozy loft, full bath & laundry room. Secondary bedrooms all feature walk-in closets, w/bedroom two offering an ensuite. The fully finished lower level includes a full bath. Close to restaurants, beautiful golf courses, schools & walking trails. Floor plans & colour package attached. Images provided are to showcase builder finishes.Some photos have been virtually staged. (id:28469)
Property Details
|
MLS® Number
|
1415957 |
|
Property Type
|
Single Family |
|
Neigbourhood
|
Oxford Village |
|
AmenitiesNearBy
|
Golf Nearby, Recreation Nearby, Shopping |
|
CommunityFeatures
|
Family Oriented |
|
ParkingSpaceTotal
|
4 |
Building
|
BathroomTotal
|
5 |
|
BedroomsAboveGround
|
4 |
|
BedroomsTotal
|
4 |
|
Appliances
|
Hood Fan |
|
BasementDevelopment
|
Finished |
|
BasementType
|
Full (finished) |
|
ConstructedDate
|
2025 |
|
ConstructionStyleAttachment
|
Detached |
|
CoolingType
|
Central Air Conditioning |
|
ExteriorFinish
|
Brick, Siding |
|
FlooringType
|
Wall-to-wall Carpet, Laminate, Tile |
|
FoundationType
|
Poured Concrete |
|
HalfBathTotal
|
1 |
|
HeatingFuel
|
Natural Gas |
|
HeatingType
|
Forced Air |
|
StoriesTotal
|
2 |
|
Type
|
House |
|
UtilityWater
|
Municipal Water |
Parking
Land
|
Acreage
|
No |
|
LandAmenities
|
Golf Nearby, Recreation Nearby, Shopping |
|
Sewer
|
Municipal Sewage System |
|
SizeDepth
|
100 Ft ,1 In |
|
SizeFrontage
|
55 Ft ,11 In |
|
SizeIrregular
|
55.9 Ft X 100.06 Ft (irregular Lot) |
|
SizeTotalText
|
55.9 Ft X 100.06 Ft (irregular Lot) |
|
ZoningDescription
|
Residential |
Rooms
| Level |
Type |
Length |
Width |
Dimensions |
|
Second Level |
Primary Bedroom |
|
|
13'1" x 20'11" |
|
Second Level |
4pc Ensuite Bath |
|
|
Measurements not available |
|
Second Level |
Other |
|
|
Measurements not available |
|
Second Level |
Bedroom |
|
|
11'8" x 12'0" |
|
Second Level |
3pc Ensuite Bath |
|
|
Measurements not available |
|
Second Level |
Other |
|
|
Measurements not available |
|
Second Level |
Bedroom |
|
|
11'0" x 12'3" |
|
Second Level |
Other |
|
|
Measurements not available |
|
Second Level |
Bedroom |
|
|
13'7" x 12'0" |
|
Second Level |
Other |
|
|
Measurements not available |
|
Second Level |
Loft |
|
|
13'11" x 11'5" |
|
Second Level |
Full Bathroom |
|
|
Measurements not available |
|
Second Level |
Laundry Room |
|
|
Measurements not available |
|
Lower Level |
Recreation Room |
|
|
34'5" x 20'4" |
|
Lower Level |
Den |
|
|
12'5" x 11'7" |
|
Main Level |
Kitchen |
|
|
16'11" x 14'1" |
|
Main Level |
Living Room |
|
|
17'2" x 16'5" |
|
Main Level |
Dining Room |
|
|
11'11" x 12'6" |
|
Main Level |
Den |
|
|
10'7" x 12'9" |
|
Main Level |
Partial Bathroom |
|
|
Measurements not available |






















