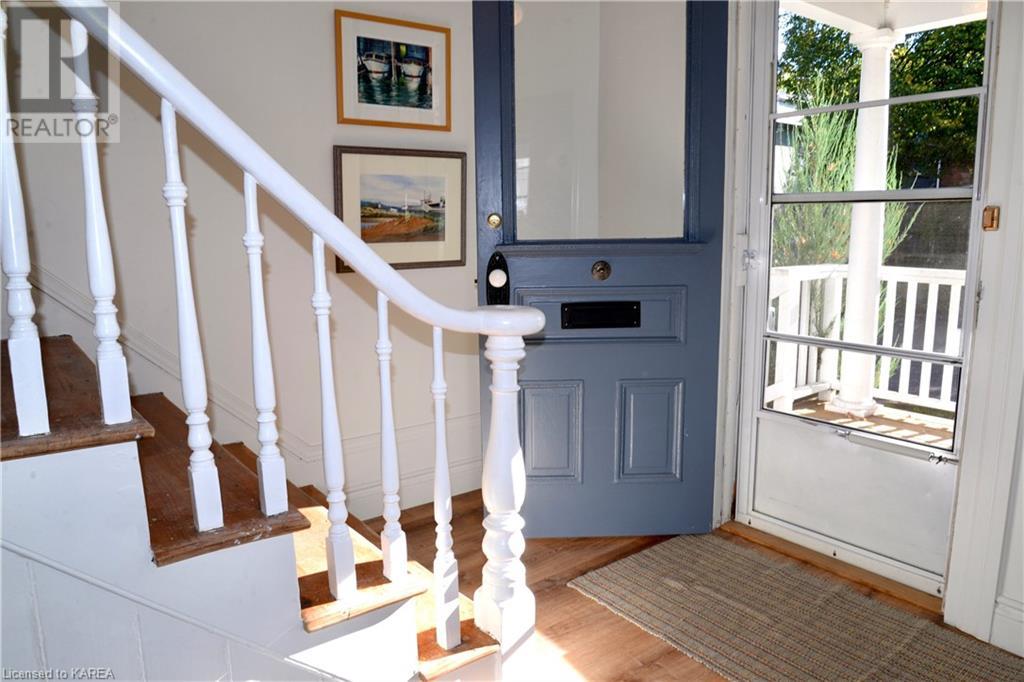135 Main Street Gananoque, Ontario K7G 2M1
3 Bedroom
1 Bathroom
1000 sqft
None
Forced Air
$489,900
Walk to the waterfront in lovely Gananoque! 3 bedroom home with lots of character and charm located just minutes from the municipal marina and Joel Stone Waterfront Park. New flooring on main floor, carpet free, roof done in 2011, gas furnace & water tank in 2019, spray foam insulation in basement, freshly painted and ready to move into. Fully fenced backyard with garden shed and parking for 3 cars. Great walking traffic on this street affording lots of opportunities for a home based business. Enjoy lazy days on the porch enjoying a book or just people watching! Easy walking to the library, Town Park and many lovely restaurants that Gananoque has to offer. (id:28469)
Open House
This property has open houses!
October
12
Saturday
Starts at:
2:00 pm
Ends at:4:00 pm
Property Details
| MLS® Number | 40660757 |
| Property Type | Single Family |
| AmenitiesNearBy | Beach, Park, Playground, Shopping |
| CommunicationType | High Speed Internet |
| Features | Crushed Stone Driveway |
| ParkingSpaceTotal | 3 |
| Structure | Shed |
Building
| BathroomTotal | 1 |
| BedroomsAboveGround | 3 |
| BedroomsTotal | 3 |
| Appliances | Refrigerator, Stove |
| BasementDevelopment | Unfinished |
| BasementType | Full (unfinished) |
| ConstructedDate | 1900 |
| ConstructionStyleAttachment | Detached |
| CoolingType | None |
| ExteriorFinish | Vinyl Siding |
| FireProtection | Smoke Detectors |
| Fixture | Ceiling Fans |
| FoundationType | Stone |
| HeatingFuel | Natural Gas |
| HeatingType | Forced Air |
| StoriesTotal | 2 |
| SizeInterior | 1000 Sqft |
| Type | House |
| UtilityWater | Municipal Water |
Land
| AccessType | Road Access |
| Acreage | No |
| LandAmenities | Beach, Park, Playground, Shopping |
| Sewer | Municipal Sewage System |
| SizeDepth | 103 Ft |
| SizeFrontage | 32 Ft |
| SizeTotalText | Under 1/2 Acre |
| ZoningDescription | Cr |
Rooms
| Level | Type | Length | Width | Dimensions |
|---|---|---|---|---|
| Second Level | 4pc Bathroom | 7'5'' x 4'9'' | ||
| Second Level | Bedroom | 11'1'' x 8'5'' | ||
| Second Level | Bedroom | 11'8'' x 9'3'' | ||
| Second Level | Primary Bedroom | 13'3'' x 12'6'' | ||
| Main Level | Laundry Room | 11'6'' x 11'1'' | ||
| Main Level | Dining Room | 11'4'' x 12'3'' | ||
| Main Level | Living Room | 12'9'' x 12'8'' | ||
| Main Level | Kitchen | 11'6'' x 8'5'' |
Utilities
| Cable | Available |
| Electricity | Available |
| Natural Gas | Available |
| Telephone | Available |







































