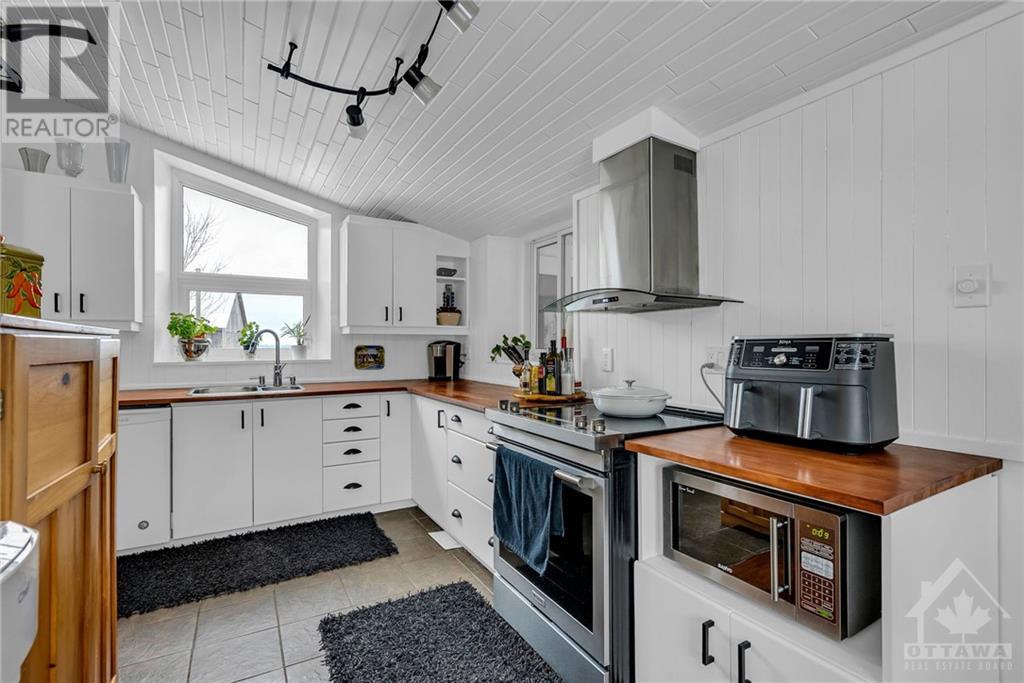3 Bedroom
3 Bathroom
Fireplace
Above Ground Pool
Central Air Conditioning
Forced Air
Acreage
$1,530,000
Horse enthusiasts will find their dreams come to life on this property. As you step inside the home you’ll find character and charm, The large windows fill each room with natural light enhancing the warmth and inviting atmosphere. At the heart of this home is a large Open Gourmet Kitchen equipped with modern appliances making it a chef delight. The Cozy living space featuring a beautiful wood burning fireplace promises many nights of relaxation. The Loft is a perfect Master Suite with plenty of closet space and full bath. You will also find a second full bath, laundry room and bedroom on the main floor. On the Lower Level you will find full in-law suite with private walkout entry. Step Outside to your beautifully landscape yard, with above ground pool, natural pond perfect for winter hockey. The forested area offers a variety of maple trees for your future sugar shack. Facilities include : 12 Box Stalls, Tack & Feed Room, Indoor and outdoor riding ring. (id:28469)
Property Details
|
MLS® Number
|
1415733 |
|
Property Type
|
Single Family |
|
Neigbourhood
|
Wendover |
|
AmenitiesNearBy
|
Golf Nearby, Recreation Nearby |
|
CommunicationType
|
Internet Access |
|
Features
|
Acreage, Farm Setting, Automatic Garage Door Opener |
|
ParkingSpaceTotal
|
10 |
|
PoolType
|
Above Ground Pool |
|
Structure
|
Barn |
Building
|
BathroomTotal
|
3 |
|
BedroomsAboveGround
|
2 |
|
BedroomsBelowGround
|
1 |
|
BedroomsTotal
|
3 |
|
Appliances
|
Refrigerator, Dishwasher, Dryer, Hood Fan, Stove, Washer |
|
BasementDevelopment
|
Finished |
|
BasementType
|
Full (finished) |
|
ConstructedDate
|
1981 |
|
ConstructionStyleAttachment
|
Detached |
|
CoolingType
|
Central Air Conditioning |
|
ExteriorFinish
|
Siding |
|
FireplacePresent
|
Yes |
|
FireplaceTotal
|
1 |
|
FlooringType
|
Hardwood, Laminate, Ceramic |
|
FoundationType
|
Block, Poured Concrete |
|
HeatingFuel
|
Propane |
|
HeatingType
|
Forced Air |
|
Type
|
House |
|
UtilityWater
|
Drilled Well |
Parking
Land
|
Acreage
|
Yes |
|
LandAmenities
|
Golf Nearby, Recreation Nearby |
|
Sewer
|
Septic System |
|
SizeIrregular
|
21.77 |
|
SizeTotal
|
21.77 Ac |
|
SizeTotalText
|
21.77 Ac |
|
ZoningDescription
|
Rural Countryside |
Rooms
| Level |
Type |
Length |
Width |
Dimensions |
|
Second Level |
Primary Bedroom |
|
|
18'0" x 23'0" |
|
Lower Level |
Bedroom |
|
|
12'0" x 9'0" |
|
Main Level |
Bedroom |
|
|
18'0" x 12'0" |































