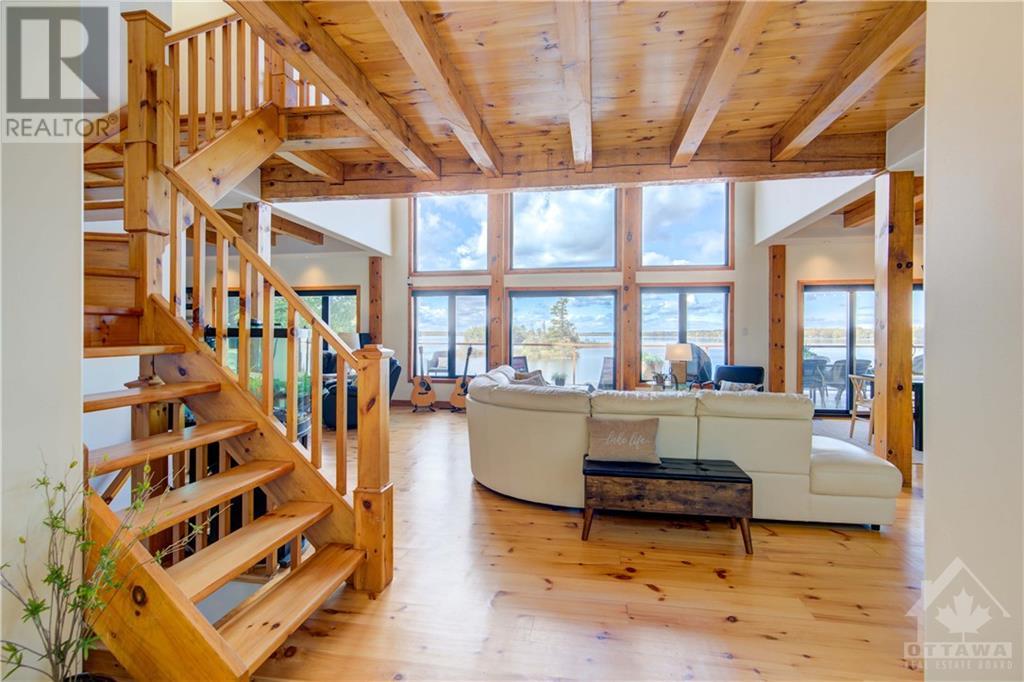122 Red Rock Bay Road Perth, Ontario K7H 3C8
$2,149,000Maintenance, Other, See Remarks, Parcel of Tied Land
$50 Monthly
Maintenance, Other, See Remarks, Parcel of Tied Land
$50 MonthlyOne of the landmark homes on sought-after Mississippi Lake, with a once-in-a-lifetime westerly view over the "Big Lake". Pride of ownership is evident throughout this custom home, offering a luxurious lakeside retreat, complete with private beach, clean incredible shoreline, and multiple amenities for year-round enjoyment. The main level invites you into an expansive Great Room with floor-to-ceiling windows, framing a breathtaking water view. A magnificent Tulikivi soapstone fireplace will be your focal point over the winter season, while the chef’s kitchen is designed for entertaining, featuring a sprawling granite island, high-end finishes, and seamless access to the waterside deck—perfect for evening sunsets. Upstairs, the primary suite offers a luxurious ensuite bath. Three additional large bedrooms complete the upstairs, while additional space for guests can be made in the main floor office, and in the fully finished walkout lower level. $50/mth road fee; 24hr irrev. on offers. (id:28469)
Property Details
| MLS® Number | 1415927 |
| Property Type | Single Family |
| Neigbourhood | Red Rock Bay |
| AmenitiesNearBy | Golf Nearby, Recreation Nearby, Shopping, Water Nearby |
| Easement | Right Of Way, Other |
| Features | Beach Property |
| ParkingSpaceTotal | 8 |
| RoadType | No Thru Road |
| ViewType | Lake View |
| WaterFrontType | Waterfront On Lake |
Building
| BathroomTotal | 4 |
| BedroomsAboveGround | 4 |
| BedroomsTotal | 4 |
| Appliances | Refrigerator, Oven - Built-in, Cooktop, Dishwasher, Dryer, Freezer, Microwave, Washer, Wine Fridge, Alarm System, Hot Tub |
| BasementDevelopment | Finished |
| BasementType | Full (finished) |
| ConstructedDate | 1999 |
| ConstructionStyleAttachment | Detached |
| CoolingType | Central Air Conditioning, Air Exchanger |
| ExteriorFinish | Stone, Log |
| FireplacePresent | Yes |
| FireplaceTotal | 1 |
| FlooringType | Wood, Ceramic |
| FoundationType | Poured Concrete |
| HalfBathTotal | 2 |
| HeatingFuel | Oil |
| HeatingType | Forced Air |
| StoriesTotal | 2 |
| Type | House |
| UtilityWater | Drilled Well |
Parking
| Gravel |
Land
| Acreage | No |
| LandAmenities | Golf Nearby, Recreation Nearby, Shopping, Water Nearby |
| LandscapeFeatures | Landscaped |
| Sewer | Septic System |
| SizeDepth | 102 Ft |
| SizeFrontage | 101 Ft |
| SizeIrregular | 101 Ft X 102 Ft |
| SizeTotalText | 101 Ft X 102 Ft |
| ZoningDescription | Limited Service Resi |
Rooms
| Level | Type | Length | Width | Dimensions |
|---|---|---|---|---|
| Second Level | Primary Bedroom | 14'5" x 18'6" | ||
| Second Level | 4pc Ensuite Bath | 18'10" x 9'6" | ||
| Second Level | Bedroom | 11'8" x 15'11" | ||
| Second Level | Bedroom | 14'4" x 12'1" | ||
| Second Level | Bedroom | 10'6" x 14'2" | ||
| Second Level | 3pc Bathroom | 5'11" x 9'9" | ||
| Second Level | Other | 9'9" x 6'11" | ||
| Lower Level | Family Room | 29'6" x 27'5" | ||
| Lower Level | Partial Bathroom | 7'7" x 6'6" | ||
| Lower Level | Storage | 18'7" x 20'5" | ||
| Lower Level | Utility Room | 6'11" x 20'5" | ||
| Main Level | Great Room | 18'0" x 18'5" | ||
| Main Level | Dining Room | 16'2" x 10'9" | ||
| Main Level | Kitchen | 15'9" x 17'11" | ||
| Main Level | Living Room | 14'1" x 16'3" | ||
| Main Level | Office | 14'1" x 11'11" | ||
| Main Level | Partial Bathroom | 3'9" x 6'10" | ||
| Main Level | Foyer | 13'3" x 6'9" |
































