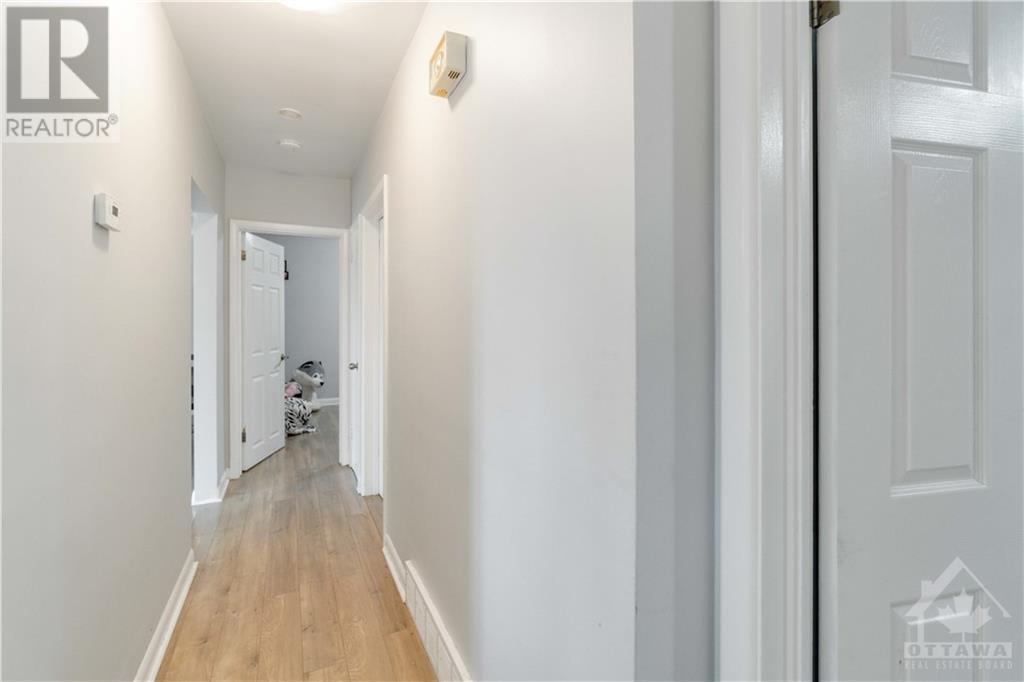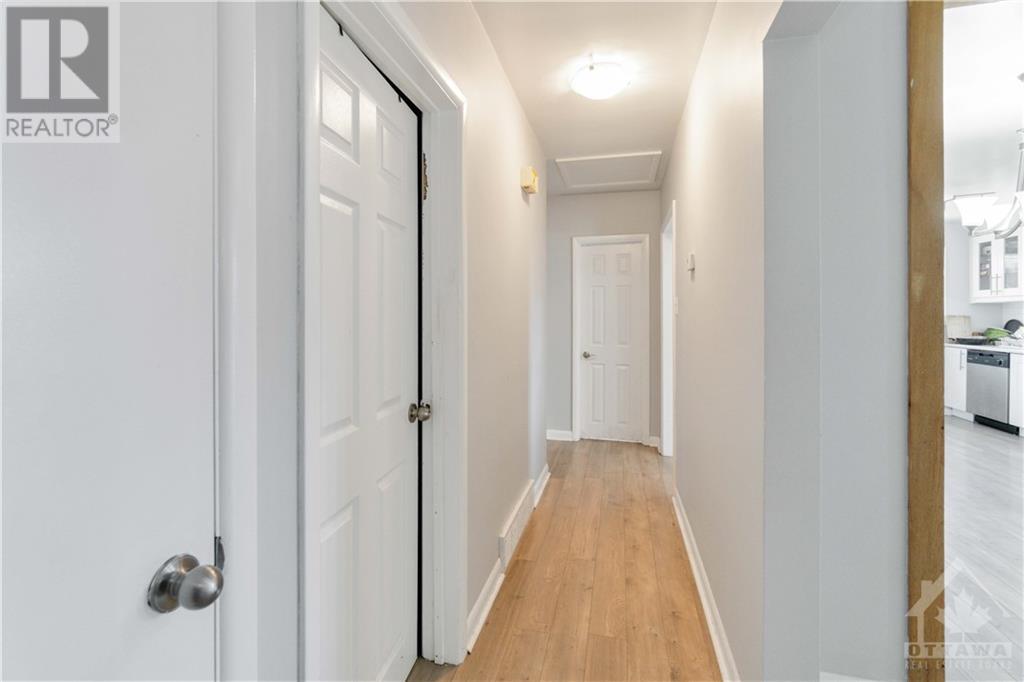3 Bedroom
2 Bathroom
Bungalow
Central Air Conditioning
Forced Air
$434,900
1112 Fifth St, a beautifully updated brick bungalow, located in a sought-after Cornwall neighborhood, is ideal for families, or investors. The main floor boasts a newly renovated kitchen, a spacious living room, and three comfortable bedrooms. One bedroom features patio doors leading to a private deck with a serene treed backdrop, perfect for outdoor relaxation. The finished basement with a SEPERATE SIDE ENTRANCE expands your living space with a modern three-piece bathroom, offering flexibility for guests, a home office, or extra family space. Enjoy the comfort and convenience of natural gas heating, central air conditioning, and a brand-new roof installed in 2023. This home is perfectly situated close to shopping, parks, schools, and bus routes. Don’t miss this fantastic opportunity to own a lovely home in Cornwall. Schedule your showing today! (id:28469)
Property Details
|
MLS® Number
|
1415040 |
|
Property Type
|
Single Family |
|
Neigbourhood
|
Cornwall |
|
ParkingSpaceTotal
|
3 |
Building
|
BathroomTotal
|
2 |
|
BedroomsAboveGround
|
3 |
|
BedroomsTotal
|
3 |
|
Appliances
|
Refrigerator, Dryer, Hood Fan, Stove, Washer |
|
ArchitecturalStyle
|
Bungalow |
|
BasementDevelopment
|
Finished |
|
BasementType
|
Full (finished) |
|
ConstructedDate
|
1960 |
|
ConstructionStyleAttachment
|
Detached |
|
CoolingType
|
Central Air Conditioning |
|
ExteriorFinish
|
Brick |
|
FlooringType
|
Hardwood, Laminate |
|
FoundationType
|
Poured Concrete |
|
HeatingFuel
|
Natural Gas |
|
HeatingType
|
Forced Air |
|
StoriesTotal
|
1 |
|
Type
|
House |
|
UtilityWater
|
Municipal Water |
Parking
Land
|
Acreage
|
No |
|
Sewer
|
Municipal Sewage System |
|
SizeDepth
|
100 Ft |
|
SizeFrontage
|
50 Ft |
|
SizeIrregular
|
50 Ft X 100 Ft (irregular Lot) |
|
SizeTotalText
|
50 Ft X 100 Ft (irregular Lot) |
|
ZoningDescription
|
Residential |
Rooms
| Level |
Type |
Length |
Width |
Dimensions |
|
Basement |
3pc Bathroom |
|
|
Measurements not available |
|
Main Level |
Living Room |
|
|
16'0" x 14'0" |
|
Main Level |
Bedroom |
|
|
10'7" x 9'0" |
|
Main Level |
Kitchen |
|
|
10'0" x 10'5" |
|
Main Level |
3pc Bathroom |
|
|
Measurements not available |
|
Main Level |
Primary Bedroom |
|
|
14'3" x 10'0" |
|
Main Level |
Bedroom |
|
|
11'3" x 9'5" |
































