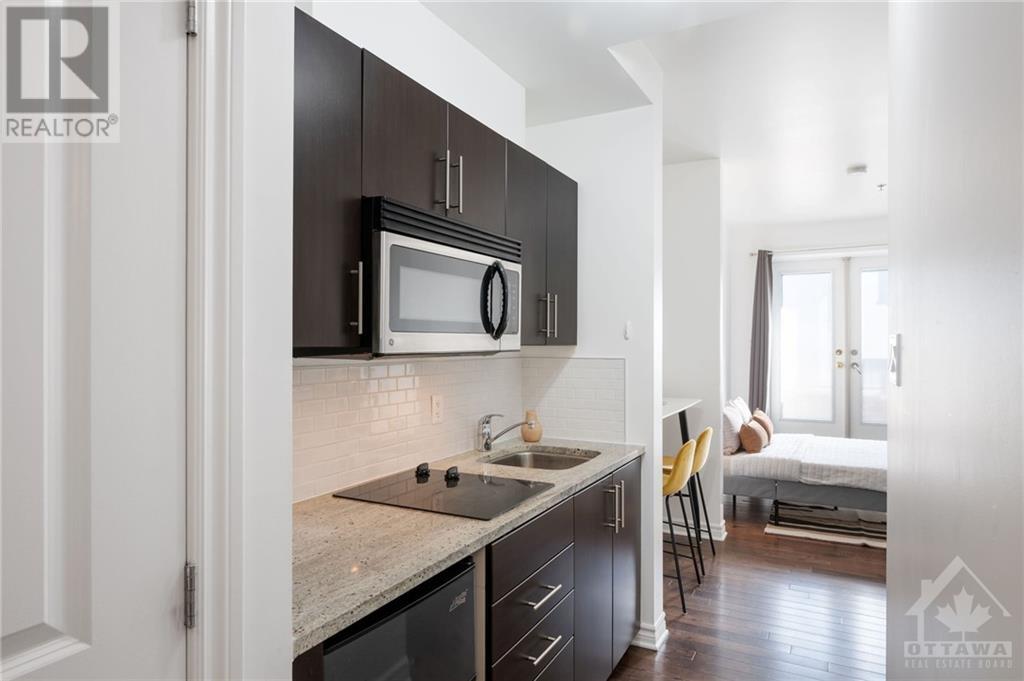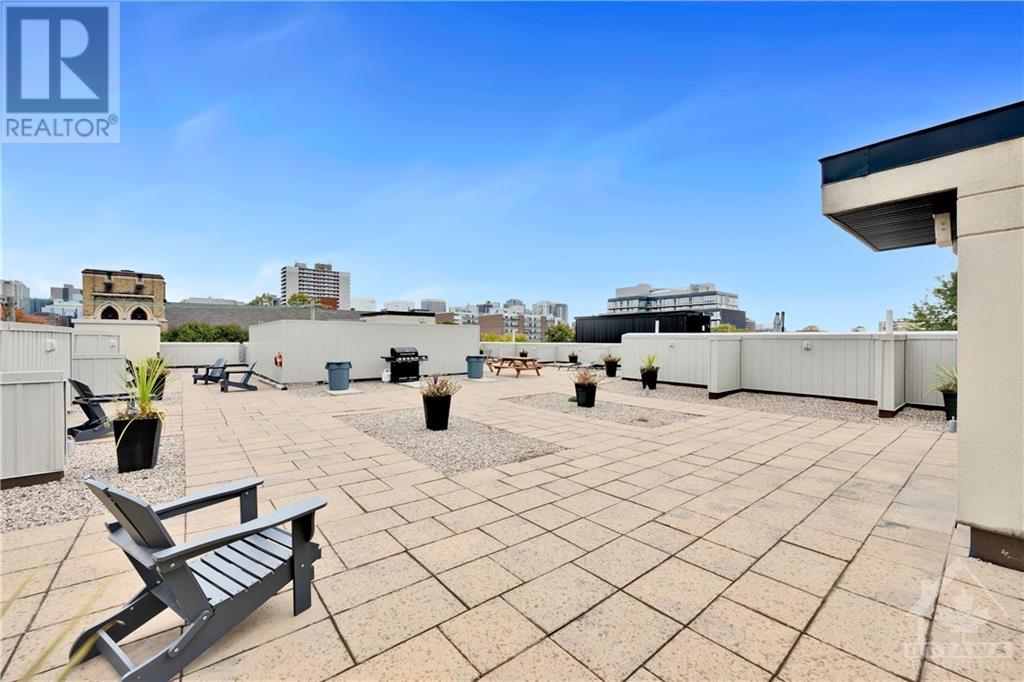429 Kent Street Unit#114 Ottawa, Ontario K2P 1B5
$274,900Maintenance, Property Management, Heat, Water, Other, See Remarks, Condominium Amenities, Recreation Facilities
$288.73 Monthly
Maintenance, Property Management, Heat, Water, Other, See Remarks, Condominium Amenities, Recreation Facilities
$288.73 MonthlyWelcome to urban living at its finest in the heart of Centretown! This stylish Studio w/ 1UNDERGROUND PARKING INCLUDED is the perfect opportunity for investors or 1st time homebuyers looking to embrace city life. Located in a quiet building, it offers both comfort and convenience, with low monthly fees and a welcoming community. It features an updated European-style kitchen, complete with a modern tile backsplash. The open layout maximizes space, providing a cozy yet efficient living area, while the full bathroom and convenient in-unit laundry. Enjoy the convenience of the rooftop terrace with a BBQ area. With its prime location, the condo is within walking distance to restaurants, cafes, shops, and parks. This property has a proven track record for investors, boasting high rental demand and a cash-flow-positive history, with no vacancy in the last 12 years. It's a rare find that combines a prime location, smart design, and great value. Don’t miss your chance —schedule a viewing today! (id:28469)
Property Details
| MLS® Number | 1415453 |
| Property Type | Single Family |
| Neigbourhood | Centretown |
| AmenitiesNearBy | Public Transit, Recreation Nearby, Shopping |
| CommunityFeatures | Recreational Facilities, Family Oriented, Pets Allowed |
| Features | Balcony, Automatic Garage Door Opener |
| ParkingSpaceTotal | 1 |
Building
| BathroomTotal | 1 |
| Amenities | Laundry - In Suite, Exercise Centre |
| Appliances | Refrigerator, Dryer, Microwave Range Hood Combo, Stove, Washer |
| BasementDevelopment | Not Applicable |
| BasementType | None (not Applicable) |
| ConstructedDate | 2012 |
| CoolingType | Central Air Conditioning |
| ExteriorFinish | Brick |
| FireProtection | Smoke Detectors |
| FlooringType | Hardwood, Tile |
| FoundationType | Poured Concrete |
| HeatingFuel | Natural Gas |
| HeatingType | Forced Air, Heat Pump |
| StoriesTotal | 1 |
| Type | Apartment |
| UtilityWater | Municipal Water |
Parking
| Underground | |
| Inside Entry |
Land
| Acreage | No |
| LandAmenities | Public Transit, Recreation Nearby, Shopping |
| Sewer | Municipal Sewage System |
| ZoningDescription | Residential |
Rooms
| Level | Type | Length | Width | Dimensions |
|---|---|---|---|---|
| Main Level | Foyer | 4'11" x 7'2" | ||
| Main Level | Full Bathroom | Measurements not available | ||
| Main Level | Kitchen | 4'11" x 6'5" | ||
| Main Level | Living Room/dining Room | 9'9" x 15'9" | ||
| Main Level | Laundry Room | Measurements not available |


























