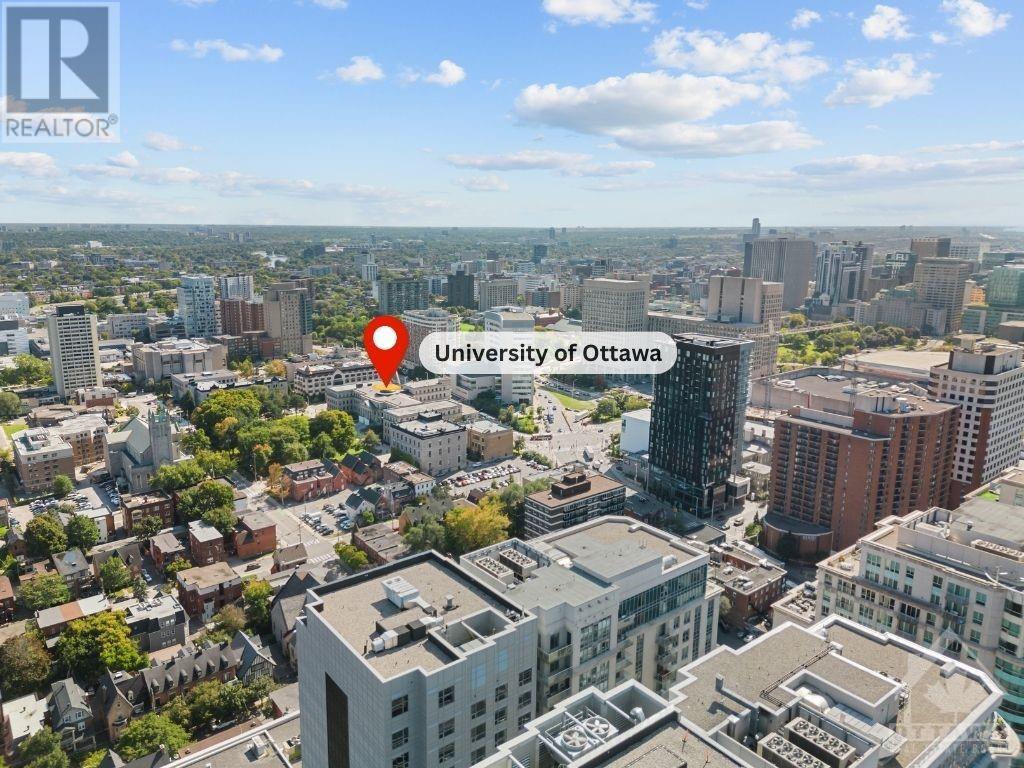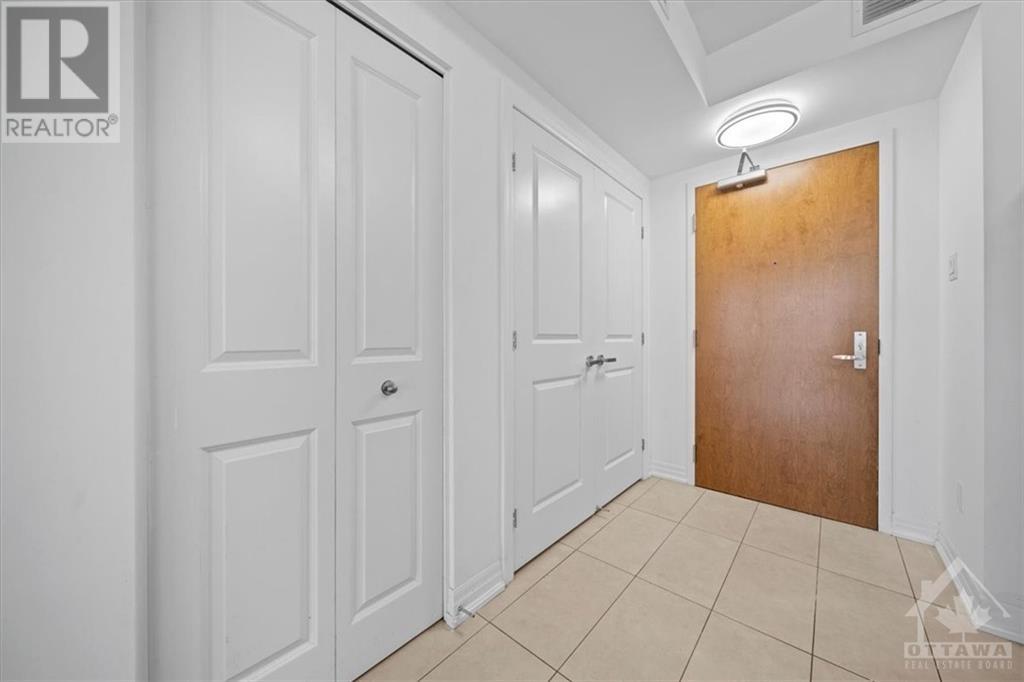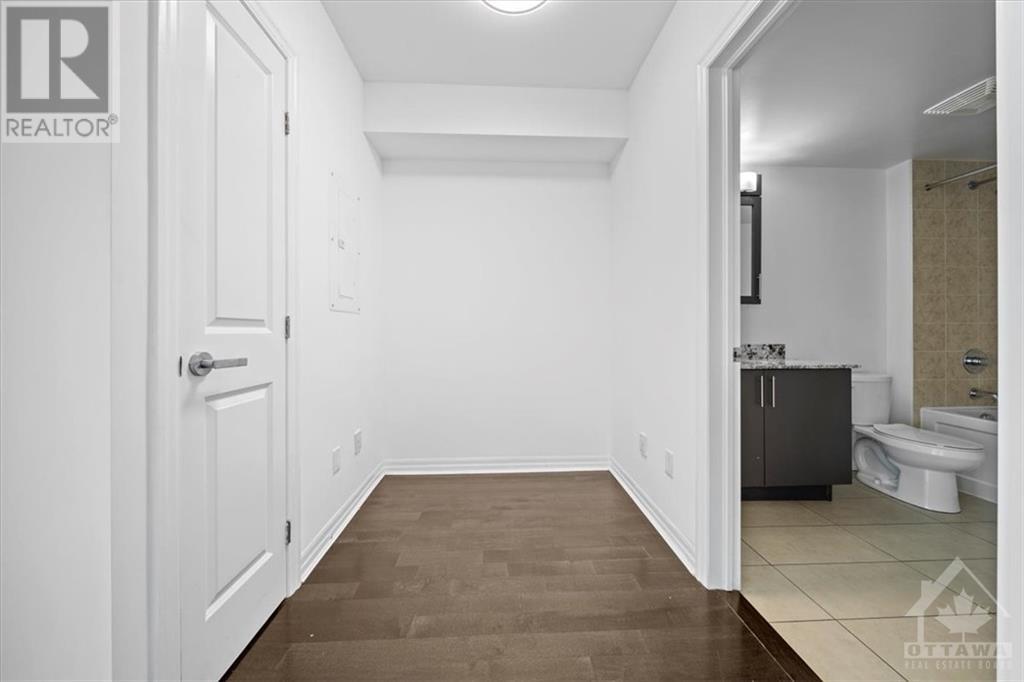1 Bedroom
1 Bathroom
Indoor Pool
Central Air Conditioning
Forced Air
$2,100 Monthly
An exceptional opportunity to own your own slice of urban paradise in the heart of Downtown Ottawa. This stunning 1 bedroom+Den, 1 bathroom unit has a prime location within walking distance of University of Ottawa, Rideau Center, Byward Market, Parliament Hill and LRT/Public Transit. Step inside to discover the functional kitchen and living area with hardwood floors throughout. Southern floor to ceiling windows illuminate this unit with tons of natural light. Den area is perfect for your study or home office. The building offers 24-hour concierge service, an indoor pool, sauna, gym, party room and movie theatre. One storage locker & one underground parking included. A rental application, ID, employment letter, paystub, and full recent credit report are required with all applications. Short-term rentals may be considered. (id:28469)
Property Details
|
MLS® Number
|
1415860 |
|
Property Type
|
Single Family |
|
Neigbourhood
|
Sandy Hill |
|
AmenitiesNearBy
|
Public Transit, Recreation Nearby, Shopping, Water Nearby |
|
Features
|
Elevator, Balcony |
|
ParkingSpaceTotal
|
1 |
|
PoolType
|
Indoor Pool |
Building
|
BathroomTotal
|
1 |
|
BedroomsAboveGround
|
1 |
|
BedroomsTotal
|
1 |
|
Amenities
|
Party Room, Laundry - In Suite, Exercise Centre |
|
Appliances
|
Refrigerator, Dishwasher, Dryer, Microwave Range Hood Combo, Stove, Washer |
|
BasementDevelopment
|
Not Applicable |
|
BasementType
|
None (not Applicable) |
|
ConstructedDate
|
2016 |
|
CoolingType
|
Central Air Conditioning |
|
ExteriorFinish
|
Concrete |
|
FlooringType
|
Hardwood, Tile |
|
HeatingFuel
|
Electric |
|
HeatingType
|
Forced Air |
|
StoriesTotal
|
1 |
|
Type
|
Apartment |
|
UtilityWater
|
Municipal Water |
Parking
|
Underground
|
|
|
Visitor Parking
|
|
Land
|
Acreage
|
No |
|
LandAmenities
|
Public Transit, Recreation Nearby, Shopping, Water Nearby |
|
Sewer
|
Municipal Sewage System |
|
SizeIrregular
|
* Ft X * Ft |
|
SizeTotalText
|
* Ft X * Ft |
|
ZoningDescription
|
Residential Condo |
Rooms
| Level |
Type |
Length |
Width |
Dimensions |
|
Main Level |
Living Room |
|
|
11'0" x 17'10" |
|
Main Level |
Kitchen |
|
|
6'7" x 10'6" |
|
Main Level |
Den |
|
|
9'8" x 5'3" |
|
Main Level |
Bedroom |
|
|
10'0" x 11'0" |
|
Main Level |
3pc Bathroom |
|
|
Measurements not available |
|
Main Level |
Laundry Room |
|
|
Measurements not available |
































