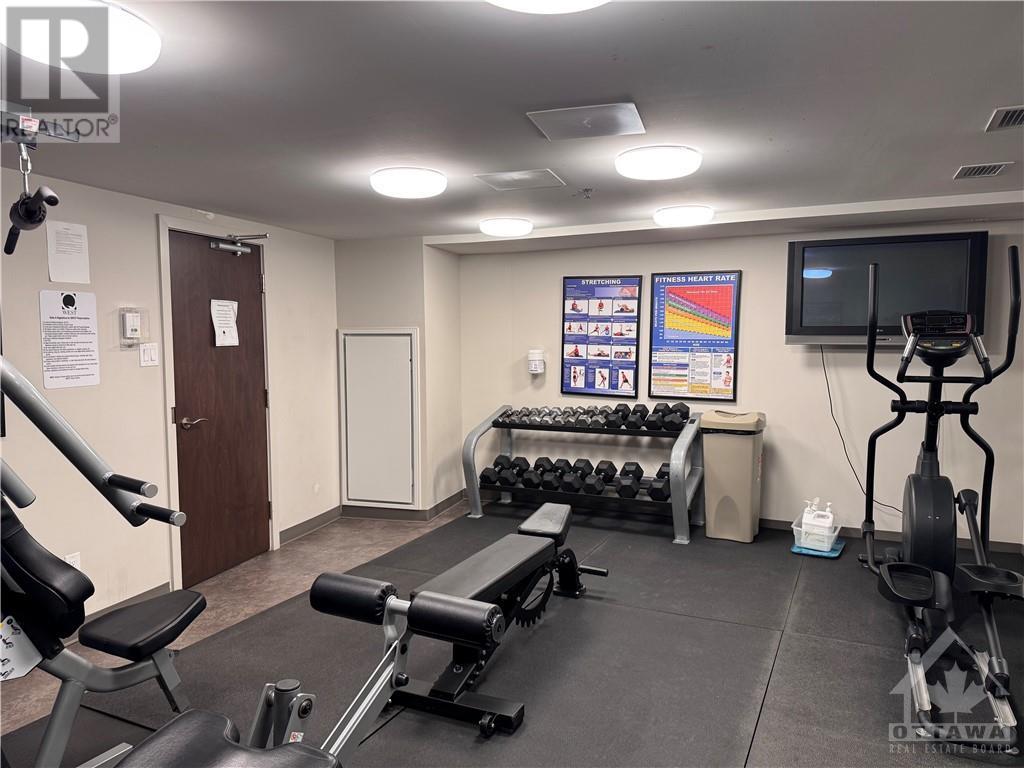108 Richmond Road Unit#107 Ottawa, Ontario K1Z 6V9
$399,999Maintenance, Property Management, Waste Removal, Caretaker, Heat, Water, Other, See Remarks, Condominium Amenities, Recreation Facilities
$470.49 Monthly
Maintenance, Property Management, Waste Removal, Caretaker, Heat, Water, Other, See Remarks, Condominium Amenities, Recreation Facilities
$470.49 MonthlyWelcome to trendy Westboro, where convenience meets lifestyle! This modern condo is just a short walk from vibrant restaurants, theatres, and cafes, and only minutes from parks, bicycle trails, shopping, and the scenic Ottawa River. Designed with the urban professional or retiree in mind, this open-concept layout features beautiful hardwood and ceramic floors, along with sleek quartz countertops. The spacious interior 1-bedroom unit also includes a convenient in-unit washer and dryer, along with huge oversized windows that flood the space with natural light. Included in the price is a parking space and a locker, providing extra storage for all your needs. The building offers an array of amenities, a rooftop terrace complete with BBQs and breathtaking views of the Gatineau Hills.A fitness centre, a theatre room are just some. This is the perfect spot to call home! (id:28469)
Property Details
| MLS® Number | 1416163 |
| Property Type | Single Family |
| Neigbourhood | Westboro South |
| CommunityFeatures | Recreational Facilities, Pets Allowed With Restrictions |
| ParkingSpaceTotal | 1 |
Building
| BathroomTotal | 1 |
| BedroomsAboveGround | 1 |
| BedroomsTotal | 1 |
| Amenities | Party Room, Storage - Locker, Laundry - In Suite, Exercise Centre |
| Appliances | Refrigerator, Dishwasher, Dryer, Microwave Range Hood Combo, Stove, Washer |
| BasementDevelopment | Not Applicable |
| BasementType | Full (not Applicable) |
| ConstructedDate | 2015 |
| CoolingType | Central Air Conditioning |
| ExteriorFinish | Stucco |
| FlooringType | Hardwood |
| FoundationType | Poured Concrete |
| HeatingFuel | Natural Gas |
| HeatingType | Forced Air |
| StoriesTotal | 10 |
| Type | Apartment |
| UtilityWater | Municipal Water, Co-operative Well |
Parking
| Underground |
Land
| Acreage | No |
| Sewer | Municipal Sewage System |
| ZoningDescription | Residential |
Rooms
| Level | Type | Length | Width | Dimensions |
|---|---|---|---|---|
| Main Level | Living Room | 16'8" x 16'5" | ||
| Main Level | Primary Bedroom | 10'0" x 10'0" | ||
| Main Level | 3pc Bathroom | Measurements not available |























