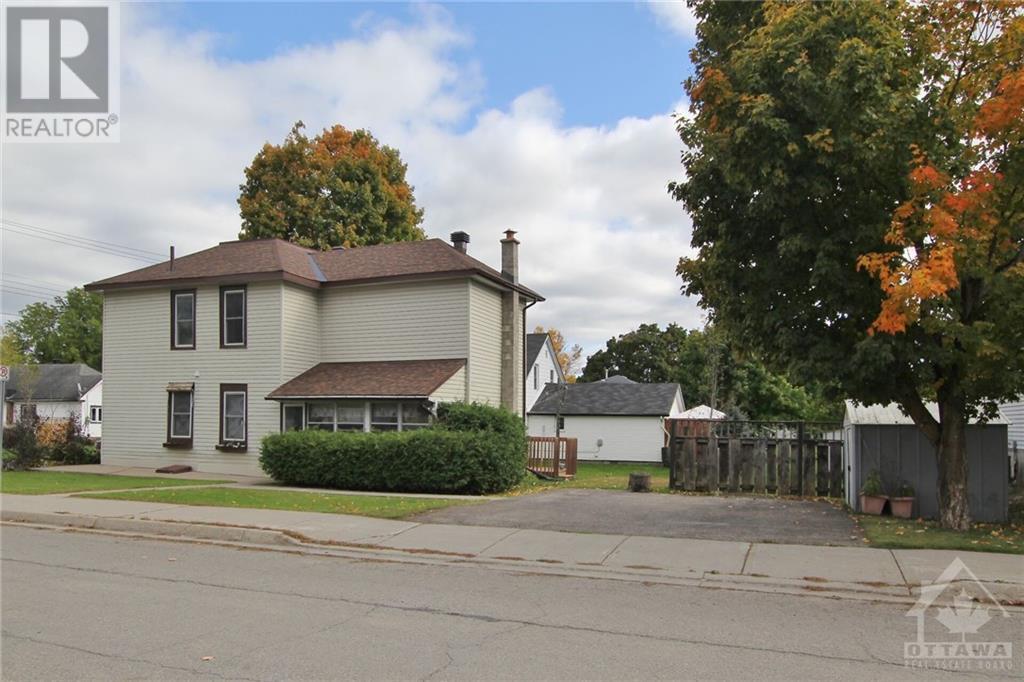3 Bedroom
1 Bathroom
Fireplace
Window Air Conditioner
Forced Air
$339,900
3 bedroom home in Perth close to schools, church and the fairgrounds. GREAT FAMILY AREA! Seller has replaced the roof shingles 2023 and put in a new natural gas furnace (2023). Nice large, eat in kitchen with lots of cupboard space, living room with refinished floor(2020), family room with door direct to deck, enclosed verandah. Laundry is conveniently located on the second floor near the bedrooms. Insulation added in 2020. Any Offer must have an irrevocability period of at least 24 hours. (id:28469)
Property Details
|
MLS® Number
|
1416127 |
|
Property Type
|
Single Family |
|
Neigbourhood
|
Perth |
|
AmenitiesNearBy
|
Recreation Nearby |
|
CommunicationType
|
Internet Access |
|
Features
|
Corner Site |
|
ParkingSpaceTotal
|
2 |
|
RoadType
|
Paved Road |
|
StorageType
|
Storage Shed |
|
Structure
|
Deck, Porch |
Building
|
BathroomTotal
|
1 |
|
BedroomsAboveGround
|
3 |
|
BedroomsTotal
|
3 |
|
Appliances
|
Refrigerator, Oven - Built-in, Cooktop, Dishwasher, Dryer, Microwave, Washer |
|
BasementDevelopment
|
Unfinished |
|
BasementFeatures
|
Low |
|
BasementType
|
Partial (unfinished) |
|
ConstructedDate
|
1900 |
|
ConstructionStyleAttachment
|
Detached |
|
CoolingType
|
Window Air Conditioner |
|
ExteriorFinish
|
Siding |
|
FireplacePresent
|
Yes |
|
FireplaceTotal
|
1 |
|
Fixture
|
Ceiling Fans |
|
FlooringType
|
Hardwood, Linoleum, Tile |
|
FoundationType
|
Stone |
|
HeatingFuel
|
Natural Gas |
|
HeatingType
|
Forced Air |
|
StoriesTotal
|
2 |
|
Type
|
House |
|
UtilityWater
|
Municipal Water |
Parking
Land
|
Acreage
|
No |
|
LandAmenities
|
Recreation Nearby |
|
Sewer
|
Municipal Sewage System |
|
SizeDepth
|
93 Ft ,10 In |
|
SizeFrontage
|
71 Ft |
|
SizeIrregular
|
71 Ft X 93.8 Ft |
|
SizeTotalText
|
71 Ft X 93.8 Ft |
|
ZoningDescription
|
Residential |
Rooms
| Level |
Type |
Length |
Width |
Dimensions |
|
Second Level |
Primary Bedroom |
|
|
13'10" x 12'9" |
|
Second Level |
Bedroom |
|
|
12'0" x 11'1" |
|
Second Level |
Bedroom |
|
|
11'0" x 8'11" |
|
Second Level |
4pc Bathroom |
|
|
11'0" x 5'0" |
|
Main Level |
Kitchen |
|
|
15'6" x 13'6" |
|
Main Level |
Living Room |
|
|
22'8" x 10'11" |
|
Main Level |
Family Room |
|
|
12'9" x 10'9" |
|
Main Level |
Foyer |
|
|
11'0" x 8'5" |
|
Main Level |
Porch |
|
|
Measurements not available |
Utilities
































