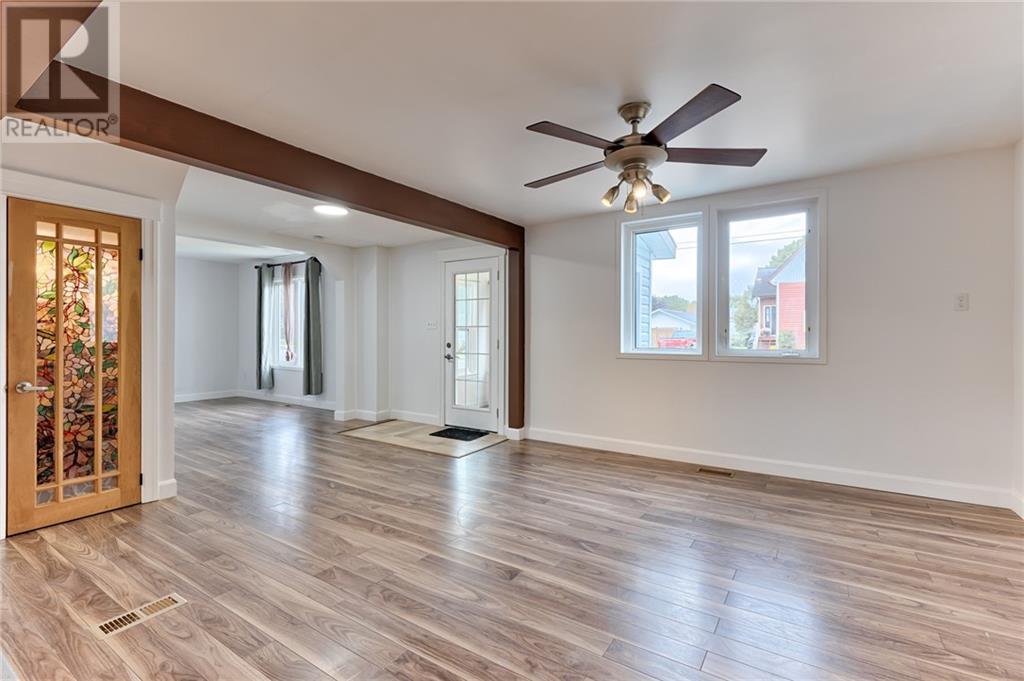4 Bedroom
2 Bathroom
Central Air Conditioning
Forced Air
$395,000
Spacious 4-bedroom, 2-bath home in a great location, just a short walk to downtown shops, amenities, & the Kinsmen Park. The large fenced-in backyard is perfect for kids and pets, complete with a 14-foot above-ground pool and a 14x16 deck ideal for entertaining or relaxing while watching the kids play. The property also features established gardens and two storage sheds. Inside, the main level offers an open-concept design, creating a bright and airy atmosphere. The modern kitchen, with slow-close cabinets and an impressive island, flows seamlessly into the large dining area and the expansive living room. This floor also includes a den/office, full bath, mudroom, and a conveniently located laundry room. Upstairs, you’ll find 4 generously sized bedrooms and a 4-piece bathroom. Large Addition added to the home in 1996. The unfinished basement provides ample storage space. A perfect family home in a fantastic location! Min 24 hour irrevocable on all offers. Some photos virtually staged. (id:28469)
Property Details
|
MLS® Number
|
1414662 |
|
Property Type
|
Single Family |
|
Neigbourhood
|
Pembroke |
|
ParkingSpaceTotal
|
2 |
Building
|
BathroomTotal
|
2 |
|
BedroomsAboveGround
|
4 |
|
BedroomsTotal
|
4 |
|
Appliances
|
Refrigerator, Dishwasher, Dryer, Stove, Washer |
|
BasementDevelopment
|
Unfinished |
|
BasementFeatures
|
Low |
|
BasementType
|
Full (unfinished) |
|
ConstructedDate
|
1948 |
|
ConstructionStyleAttachment
|
Detached |
|
CoolingType
|
Central Air Conditioning |
|
ExteriorFinish
|
Vinyl |
|
FlooringType
|
Laminate, Vinyl, Ceramic |
|
FoundationType
|
Block, Stone |
|
HeatingFuel
|
Natural Gas |
|
HeatingType
|
Forced Air |
|
StoriesTotal
|
2 |
|
Type
|
House |
|
UtilityWater
|
Municipal Water |
Parking
Land
|
Acreage
|
No |
|
Sewer
|
Municipal Sewage System |
|
SizeDepth
|
126 Ft ,6 In |
|
SizeFrontage
|
59 Ft ,5 In |
|
SizeIrregular
|
59.4 Ft X 126.52 Ft |
|
SizeTotalText
|
59.4 Ft X 126.52 Ft |
|
ZoningDescription
|
R2 |
Rooms
| Level |
Type |
Length |
Width |
Dimensions |
|
Second Level |
Primary Bedroom |
|
|
11'10" x 13'6" |
|
Second Level |
Bedroom |
|
|
11'3" x 11'10" |
|
Second Level |
Bedroom |
|
|
9'0" x 11'6" |
|
Second Level |
Bedroom |
|
|
9'2" x 9'9" |
|
Second Level |
4pc Bathroom |
|
|
9'1" x 10'8" |
|
Main Level |
Kitchen |
|
|
12'0" x 17'7" |
|
Main Level |
Dining Room |
|
|
12'8" x 13'0" |
|
Main Level |
Living Room |
|
|
11'7" x 16'0" |
|
Main Level |
Office |
|
|
8'0" x 8'0" |
|
Main Level |
Full Bathroom |
|
|
4'1" x 7'10" |
|
Main Level |
Foyer |
|
|
6'0" x 8'4" |
|
Main Level |
Mud Room |
|
|
7'3" x 9'11" |
|
Main Level |
Laundry Room |
|
|
6'4" x 7'5" |
































