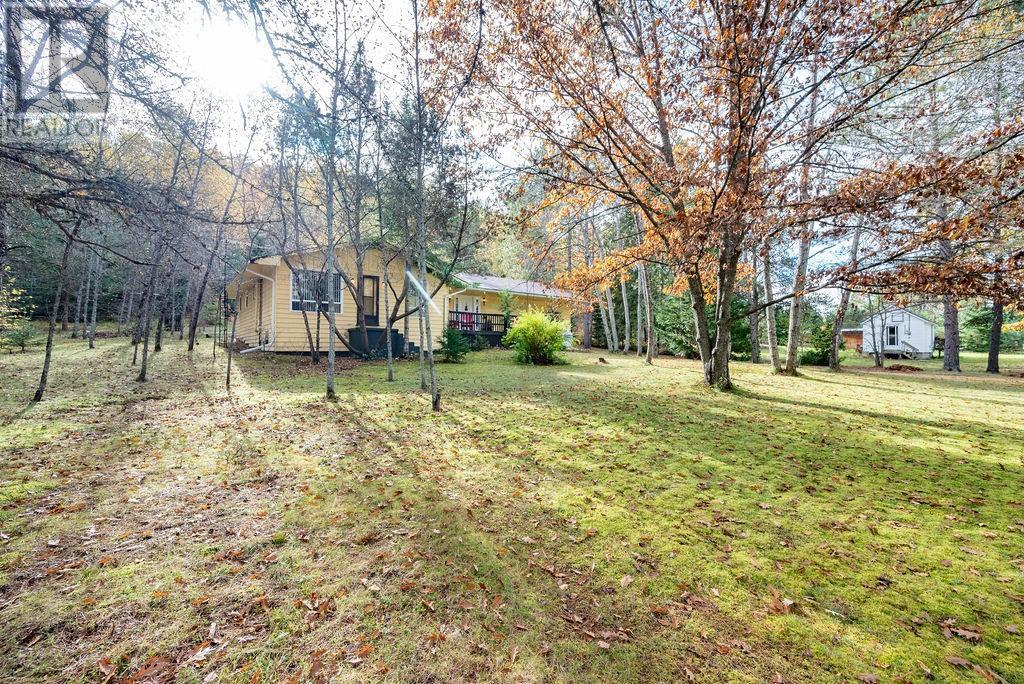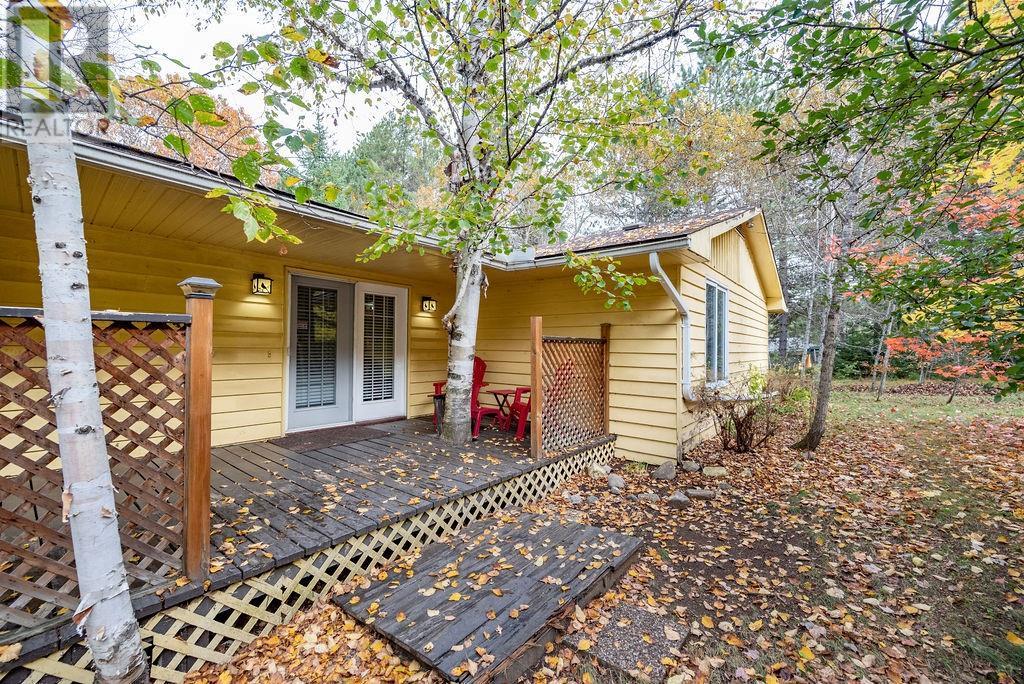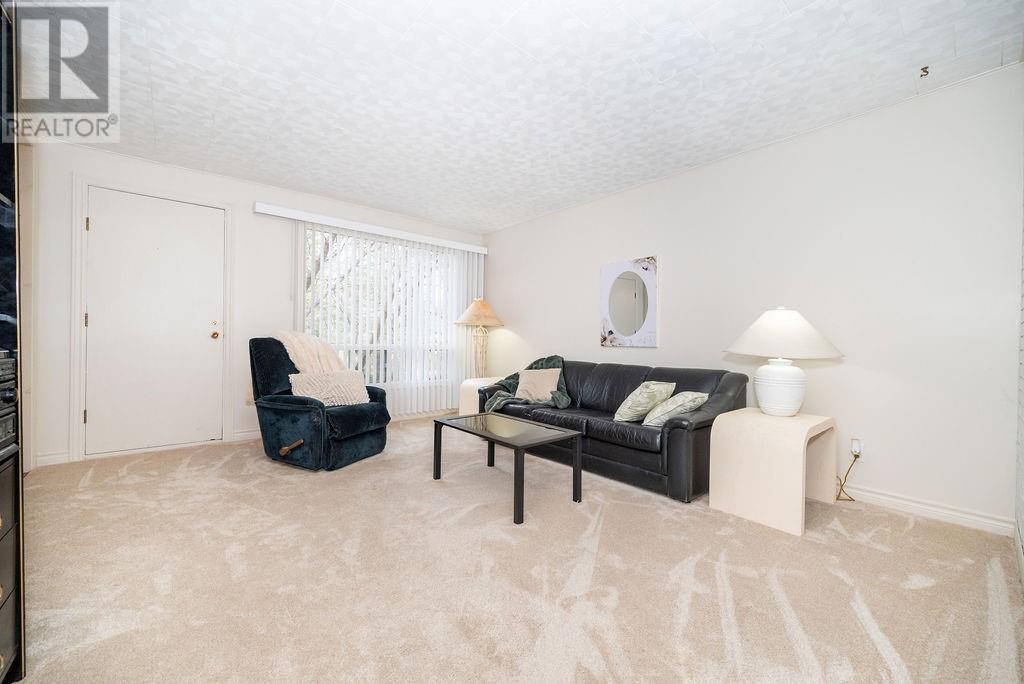3 Bedroom
1 Bathroom
Bungalow
Unknown
Forced Air
$349,900
Backing onto Crown Land, this 3 Bed Bungalow is nestled on a quiet street in Madawaska close to the water and Algonquin Park. A proper cabin in the woods, the curb appeal and charm are certain to capture your heart. A spacious attached garage is perfect for parking your vehicle or ATV, and a detached workshop is ready to host your tools, and offers an abundance of storage. Inside you will be delighted by an oversized living space opening into a bright kitchen w/ a dining space, second living room & three main floor bedrooms. The primary bedroom looks over the private rear yard & includes a private sitting or dressing room. The lower level laundry room could also be a small den & the utility room is spacious enough for additional storage. A wonderful opportunity to invest in a beautifully private home, in the heart of the village of Madawaska! Located 25 minutes to the hospital in Barry’s Bay where you will find grocery stores and amenities, 15 min to Algonquin Park. 24 hr irrrv. (id:28469)
Property Details
|
MLS® Number
|
1416350 |
|
Property Type
|
Single Family |
|
Neigbourhood
|
Madawaska |
|
AmenitiesNearBy
|
Recreation Nearby, Water Nearby |
|
CommunicationType
|
Internet Access |
|
CommunityFeatures
|
School Bus |
|
Features
|
Private Setting, Wooded Area, Recreational |
|
ParkingSpaceTotal
|
8 |
|
StorageType
|
Storage Shed |
Building
|
BathroomTotal
|
1 |
|
BedroomsAboveGround
|
3 |
|
BedroomsTotal
|
3 |
|
Appliances
|
Refrigerator, Dryer, Stove, Washer |
|
ArchitecturalStyle
|
Bungalow |
|
BasementDevelopment
|
Partially Finished |
|
BasementType
|
Partial (partially Finished) |
|
ConstructedDate
|
1975 |
|
ConstructionStyleAttachment
|
Detached |
|
CoolingType
|
Unknown |
|
ExteriorFinish
|
Wood |
|
FlooringType
|
Mixed Flooring, Wall-to-wall Carpet, Linoleum |
|
FoundationType
|
Block |
|
HeatingFuel
|
Propane |
|
HeatingType
|
Forced Air |
|
StoriesTotal
|
1 |
|
Type
|
House |
|
UtilityWater
|
Dug Well |
Parking
Land
|
Acreage
|
No |
|
LandAmenities
|
Recreation Nearby, Water Nearby |
|
Sewer
|
Septic System |
|
SizeIrregular
|
0.75 |
|
SizeTotal
|
0.75 Ac |
|
SizeTotalText
|
0.75 Ac |
|
ZoningDescription
|
Residential |
Rooms
| Level |
Type |
Length |
Width |
Dimensions |
|
Basement |
Laundry Room |
|
|
Measurements not available |
|
Basement |
Utility Room |
|
|
Measurements not available |
|
Main Level |
Foyer |
|
|
Measurements not available |
|
Main Level |
Family Room |
|
|
24’3” x 16’7” |
|
Main Level |
Kitchen |
|
|
17’6” x 8’4” |
|
Main Level |
Living Room |
|
|
17’5” x 12’9” |
|
Main Level |
4pc Bathroom |
|
|
Measurements not available |
|
Main Level |
Primary Bedroom |
|
|
18’4” x 12’7” |
|
Main Level |
Bedroom |
|
|
10’7” x 13’2” |
|
Main Level |
Bedroom |
|
|
15’3” x 12’3” |
































