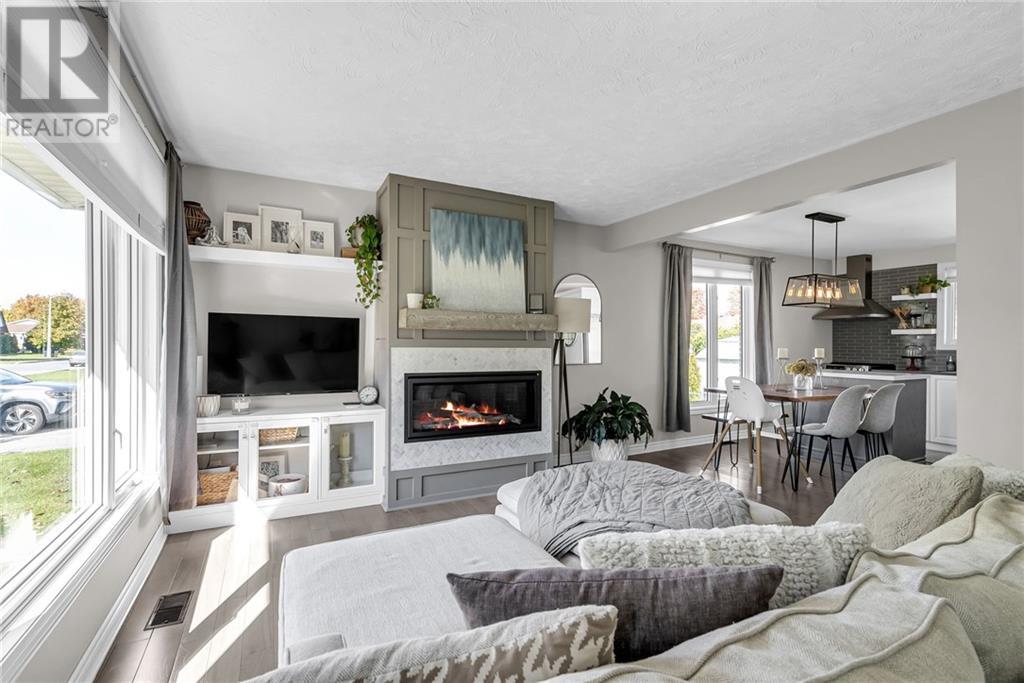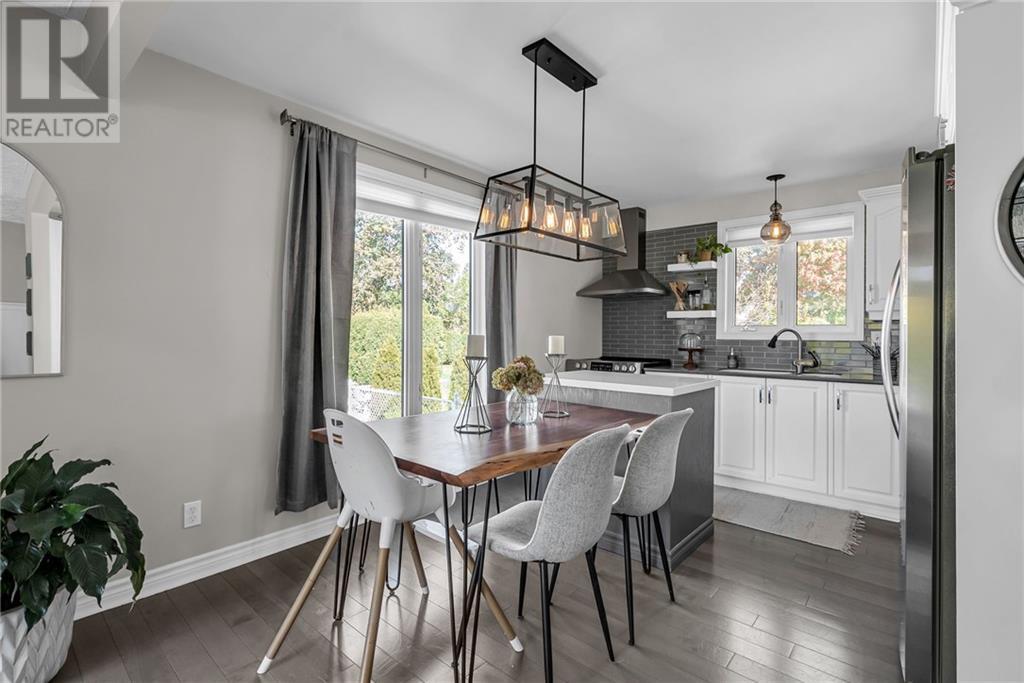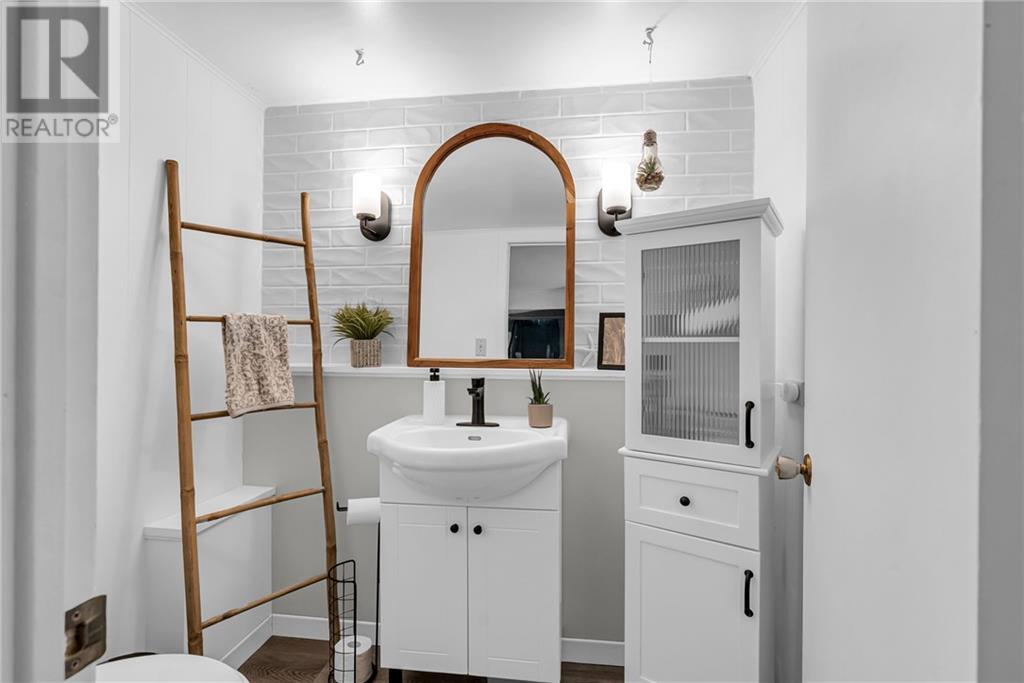4 Bedroom
2 Bathroom
Bungalow
Central Air Conditioning
Forced Air
$499,000
Welcome to the coziest 3-bedroom, 2-bathroom home, where modern updates meet warm, inviting charm! Step inside to find a beautifully updated interior, featuring an open living space with a gas fireplace, perfect for cozy evenings. The kitchen boasts modern appliances, making meal prep a breeze. Each bedroom offers a comfortable retreat, while the two bathrooms are stylishly finished. Outside, you'll find a detached garage providing ample storage space and parking. There is a covered and screened in seating area in the backyard which makes enjoying the outdoors easy in all weather. The in-ground sprinkler system keeps the lush lawn and landscaping looking pristine with minimal effort and the fully fenced in yard will contain all your pets while they get the exercise they need. Nestled in a prime location, this home is just minutes from schools, grocery stores, and all the conveniences you need. Don't miss out on this move-in-ready gem! 24 Hour Irrevocable (id:28469)
Property Details
|
MLS® Number
|
1416469 |
|
Property Type
|
Single Family |
|
Neigbourhood
|
Cornwall |
|
ParkingSpaceTotal
|
4 |
Building
|
BathroomTotal
|
2 |
|
BedroomsAboveGround
|
3 |
|
BedroomsBelowGround
|
1 |
|
BedroomsTotal
|
4 |
|
Appliances
|
Hood Fan |
|
ArchitecturalStyle
|
Bungalow |
|
BasementDevelopment
|
Finished |
|
BasementType
|
Full (finished) |
|
ConstructedDate
|
1975 |
|
ConstructionStyleAttachment
|
Detached |
|
CoolingType
|
Central Air Conditioning |
|
ExteriorFinish
|
Brick |
|
FlooringType
|
Hardwood, Ceramic |
|
FoundationType
|
Poured Concrete |
|
HalfBathTotal
|
1 |
|
HeatingFuel
|
Natural Gas |
|
HeatingType
|
Forced Air |
|
StoriesTotal
|
1 |
|
Type
|
House |
|
UtilityWater
|
Municipal Water |
Parking
Land
|
Acreage
|
No |
|
Sewer
|
Municipal Sewage System |
|
SizeDepth
|
130 Ft |
|
SizeFrontage
|
55 Ft |
|
SizeIrregular
|
55 Ft X 130 Ft (irregular Lot) |
|
SizeTotalText
|
55 Ft X 130 Ft (irregular Lot) |
|
ZoningDescription
|
Res10 |
Rooms
| Level |
Type |
Length |
Width |
Dimensions |
|
Main Level |
Kitchen |
|
|
13'3" x 11'4" |
|
Main Level |
Primary Bedroom |
|
|
14'0" x 12'0" |
|
Main Level |
Bedroom |
|
|
11'7" x 10'3" |
































