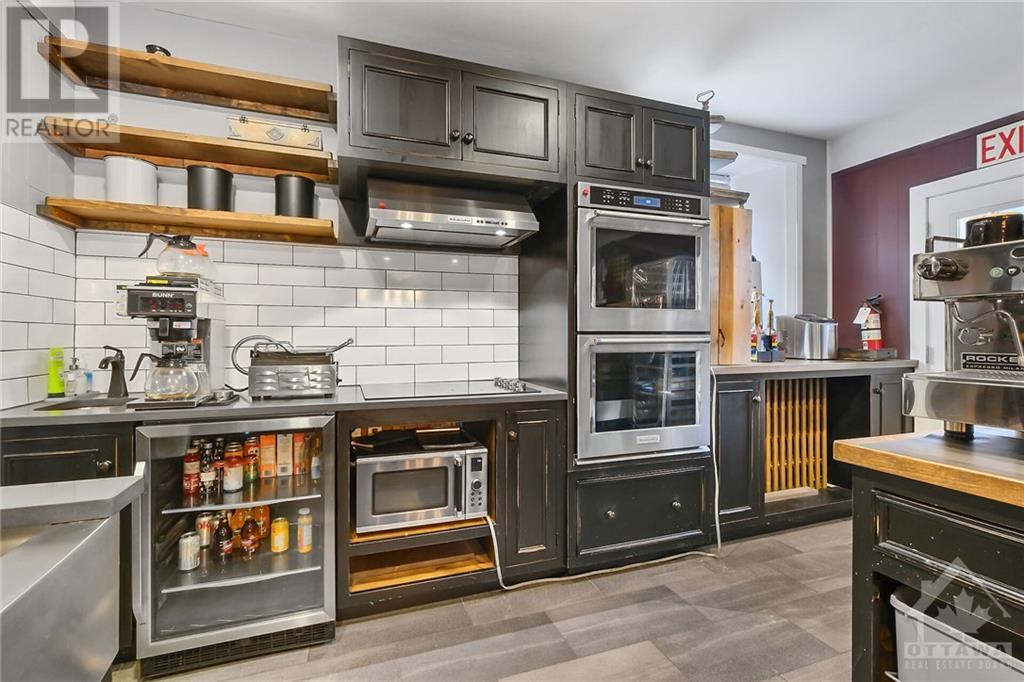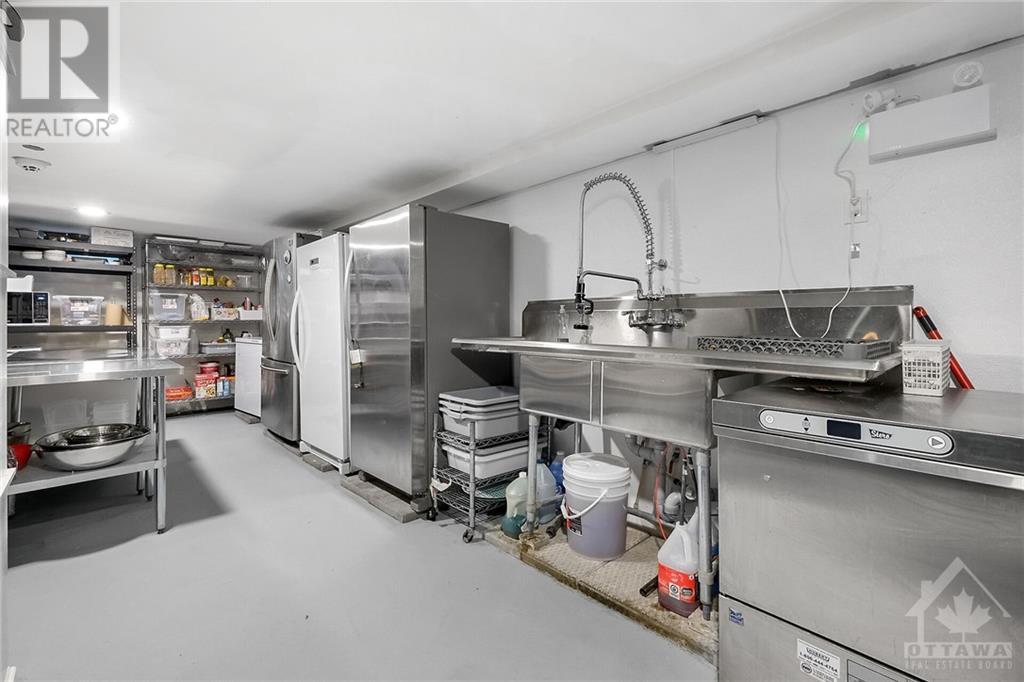3 Bedroom
2 Bathroom
Fireplace
Window Air Conditioner
Radiant Heat
$850,000
Have you dreamt of owning your own business? Your dream can come true with this incredible property with endless opportunities. This absolutely stunning stone building currently hosts a fabulous cafe/deli & is a unique entertainment hub for events, mystery dinners, trivia & games. With amazing space to sit & have a lovely meal or coffee with friends or pull out a board game to have some good competitive fun this space has it all. Check out the fantastic exterior terrace area. With approx $230,000 of updates this building is ready to go for your new business & has an excellent social media presence & Google reviews. With potential for a bed & breakfast or to make the space your home with 3 bedrooms, a kitchenette & full bathroom on 2nd level plus an attic space with loads of potential, there are so many possibilities located in the charming, historic town of Spencerville. Just a stone's throw to Hwy 416 & less than 20 minutes to Kemptville. (id:28469)
Property Details
|
MLS® Number
|
1416387 |
|
Property Type
|
Single Family |
|
Neigbourhood
|
Spencerville |
|
AmenitiesNearBy
|
Recreation Nearby, Shopping |
|
CommunicationType
|
Internet Access |
|
ParkingSpaceTotal
|
6 |
|
RoadType
|
Paved Road |
|
Structure
|
Patio(s) |
Building
|
BathroomTotal
|
2 |
|
BedroomsAboveGround
|
3 |
|
BedroomsTotal
|
3 |
|
Appliances
|
Oven - Built-in, Dishwasher, Dryer, Stove, Washer, Blinds |
|
BasementDevelopment
|
Not Applicable |
|
BasementFeatures
|
Low |
|
BasementType
|
Full (not Applicable) |
|
ConstructedDate
|
1837 |
|
ConstructionStyleAttachment
|
Detached |
|
CoolingType
|
Window Air Conditioner |
|
ExteriorFinish
|
Stone |
|
FireplacePresent
|
Yes |
|
FireplaceTotal
|
3 |
|
FlooringType
|
Laminate, Wood, Tile |
|
FoundationType
|
Stone |
|
HalfBathTotal
|
1 |
|
HeatingFuel
|
Natural Gas |
|
HeatingType
|
Radiant Heat |
|
StoriesTotal
|
2 |
|
Type
|
House |
|
UtilityWater
|
Drilled Well |
Parking
Land
|
AccessType
|
Highway Access |
|
Acreage
|
No |
|
FenceType
|
Fenced Yard |
|
LandAmenities
|
Recreation Nearby, Shopping |
|
Sewer
|
Municipal Sewage System |
|
SizeDepth
|
132 Ft ,4 In |
|
SizeFrontage
|
82 Ft ,6 In |
|
SizeIrregular
|
0.36 |
|
SizeTotal
|
0.36 Ac |
|
SizeTotalText
|
0.36 Ac |
|
ZoningDescription
|
Res/comm |
Rooms
| Level |
Type |
Length |
Width |
Dimensions |
|
Second Level |
Primary Bedroom |
|
|
15'10" x 11'2" |
|
Second Level |
Office |
|
|
16'2" x 9'2" |
|
Second Level |
Bedroom |
|
|
14'6" x 10'11" |
|
Second Level |
Bedroom |
|
|
14'5" x 10'11" |
|
Second Level |
Full Bathroom |
|
|
10'9" x 7'7" |
|
Basement |
Storage |
|
|
Measurements not available |
|
Main Level |
Foyer |
|
|
8'5" x 4'10" |
|
Main Level |
Kitchen |
|
|
16'7" x 15'9" |
|
Main Level |
Eating Area |
|
|
15'9" x 10'8" |
|
Main Level |
Great Room |
|
|
29'0" x 16'0" |
|
Main Level |
Family Room/fireplace |
|
|
16'4" x 15'8" |
|
Main Level |
Mud Room |
|
|
11'11" x 8'9" |
|
Main Level |
Partial Bathroom |
|
|
7'6" x 6'3" |
































