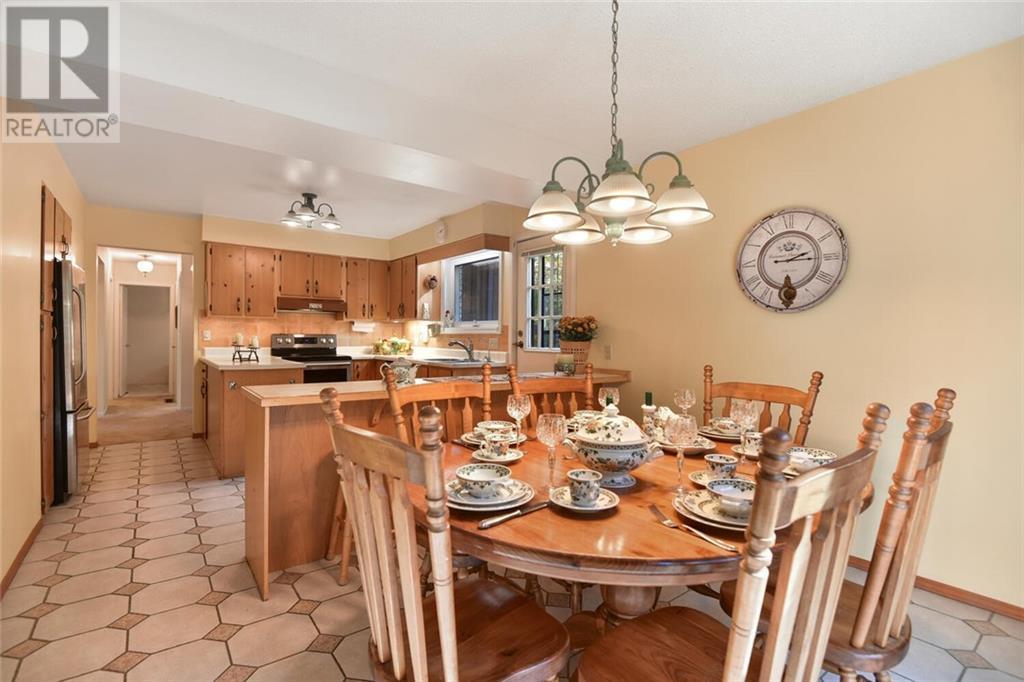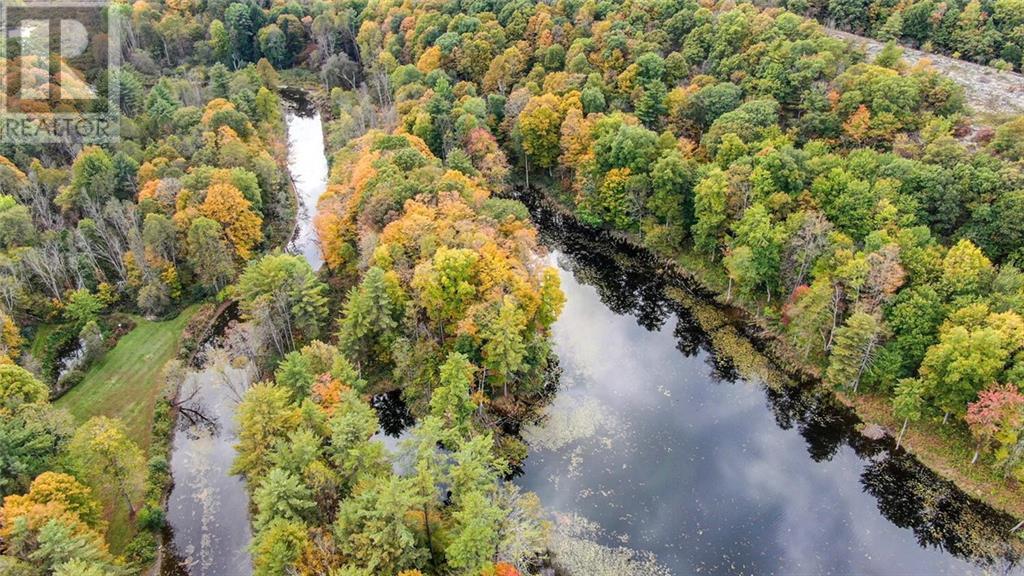6 Bedroom
2 Bathroom
Fireplace
Heat Pump
Forced Air, Heat Pump
Acreage
$799,900
Driving home will be enchanting, a road filled with the burning colours of fall leading to a gated driveway, where you'll find your trysting spot. This secluded setting offers a backdrop that draws emotions in every season. The vibrant landscape features sloped rock cuts, towering pines with a mixture of mature hardwoods, a meandering creek, and trails meant to be explored. There’s land for gardens and lawns for kids to play. There's 15+ acres with a possibility of a severance which may reduce the initial costs yet will never forsake the privacy you've already enjoyed. This home respects its surroundings, with windows and decks capturing the beauty of the landscape. Inside, the home is vast with 3 floors where bedroom space is not limited to 4. It exudes rustic charm, with a wood-burning stove as a secondary heat source, integral to the heart of the home. The layout is fundamental to a growing family or for those where space is important. Take the virtual tour offered, it's worth it. (id:28469)
Property Details
|
MLS® Number
|
1416374 |
|
Property Type
|
Single Family |
|
Neigbourhood
|
Hallecks Rd. W. |
|
AmenitiesNearBy
|
Recreation Nearby, Water Nearby |
|
CommunicationType
|
Internet Access |
|
CommunityFeatures
|
School Bus |
|
Easement
|
Unknown |
|
Features
|
Acreage, Treed, Wooded Area, Automatic Garage Door Opener |
|
ParkingSpaceTotal
|
10 |
|
RoadType
|
Paved Road |
|
Structure
|
Deck |
Building
|
BathroomTotal
|
2 |
|
BedroomsAboveGround
|
4 |
|
BedroomsBelowGround
|
2 |
|
BedroomsTotal
|
6 |
|
Appliances
|
Refrigerator, Dishwasher, Dryer, Hood Fan, Stove |
|
BasementDevelopment
|
Finished |
|
BasementType
|
Full (finished) |
|
ConstructedDate
|
1982 |
|
ConstructionStyleAttachment
|
Detached |
|
CoolingType
|
Heat Pump |
|
ExteriorFinish
|
Brick, Wood |
|
FireplacePresent
|
Yes |
|
FireplaceTotal
|
1 |
|
Fixture
|
Drapes/window Coverings |
|
FlooringType
|
Wall-to-wall Carpet, Ceramic |
|
FoundationType
|
Block |
|
HeatingFuel
|
Propane |
|
HeatingType
|
Forced Air, Heat Pump |
|
StoriesTotal
|
2 |
|
Type
|
House |
|
UtilityWater
|
Drilled Well, Well |
Parking
|
Attached Garage
|
|
|
Inside Entry
|
|
|
Surfaced
|
|
Land
|
Acreage
|
Yes |
|
LandAmenities
|
Recreation Nearby, Water Nearby |
|
Sewer
|
Septic System |
|
SizeDepth
|
1782 Ft ,4 In |
|
SizeFrontage
|
649 Ft ,10 In |
|
SizeIrregular
|
14 |
|
SizeTotal
|
14 Ac |
|
SizeTotalText
|
14 Ac |
|
SurfaceWater
|
Creeks |
|
ZoningDescription
|
Residential |
Rooms
| Level |
Type |
Length |
Width |
Dimensions |
|
Second Level |
Primary Bedroom |
|
|
17'6" x 14'0" |
|
Second Level |
4pc Ensuite Bath |
|
|
6'0" x 8'1" |
|
Second Level |
Other |
|
|
6'0" x 5'7" |
|
Second Level |
Bedroom |
|
|
14'2" x 11'10" |
|
Lower Level |
Family Room |
|
|
22'5" x 15'1" |
|
Lower Level |
Bedroom |
|
|
11'6" x 7'9" |
|
Lower Level |
Bedroom |
|
|
11'3" x 11'2" |
|
Lower Level |
Laundry Room |
|
|
16'0" x 11'4" |
|
Lower Level |
Storage |
|
|
12'9" x 8'9" |
|
Lower Level |
Utility Room |
|
|
12'9" x 4'6" |
|
Main Level |
Foyer |
|
|
8'5" x 5'4" |
|
Main Level |
Living Room |
|
|
23'5" x 15'10" |
|
Main Level |
Dining Room |
|
|
11'7" x 11'10" |
|
Main Level |
Kitchen |
|
|
11'11" x 11'10" |
|
Main Level |
Bedroom |
|
|
8'9" x 11'6" |
|
Main Level |
Bedroom |
|
|
13'1" x 9'5" |
|
Main Level |
4pc Bathroom |
|
|
5'2" x 8'0" |
































