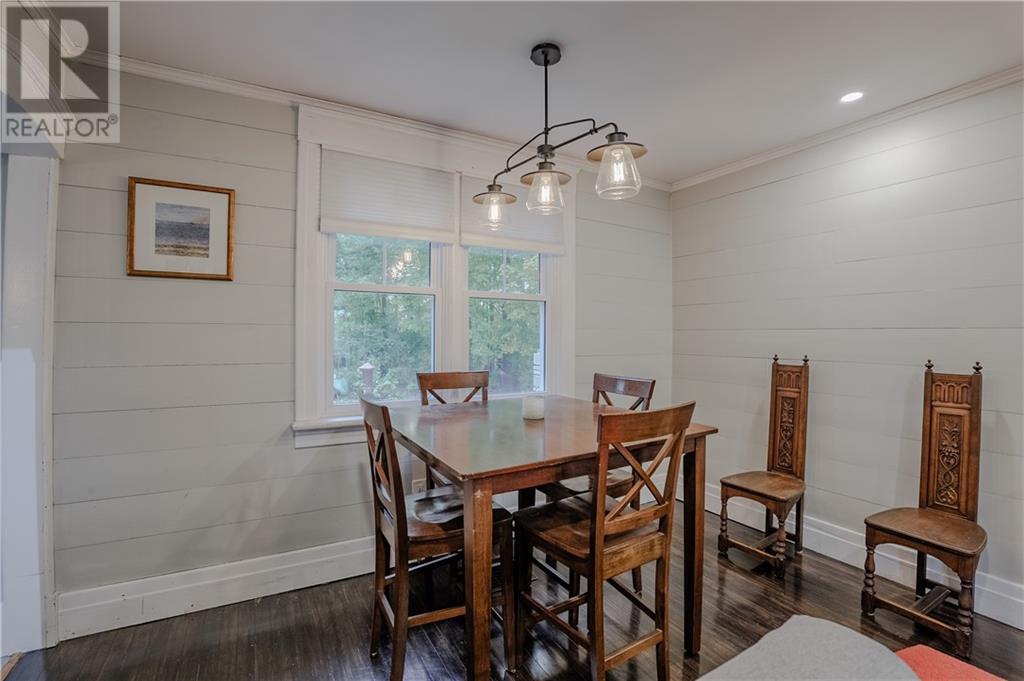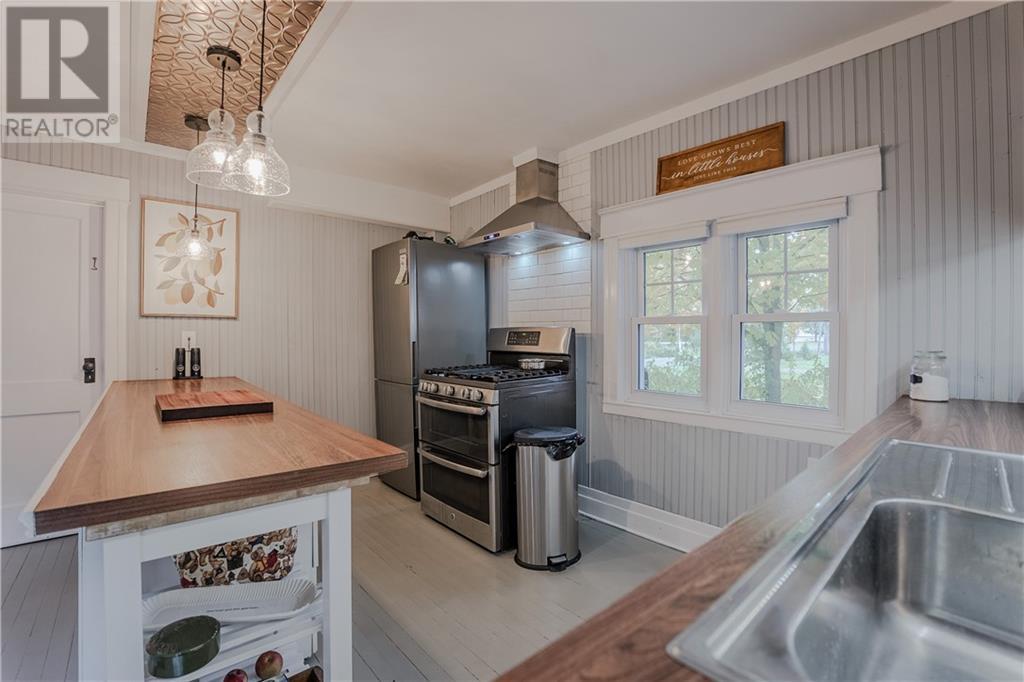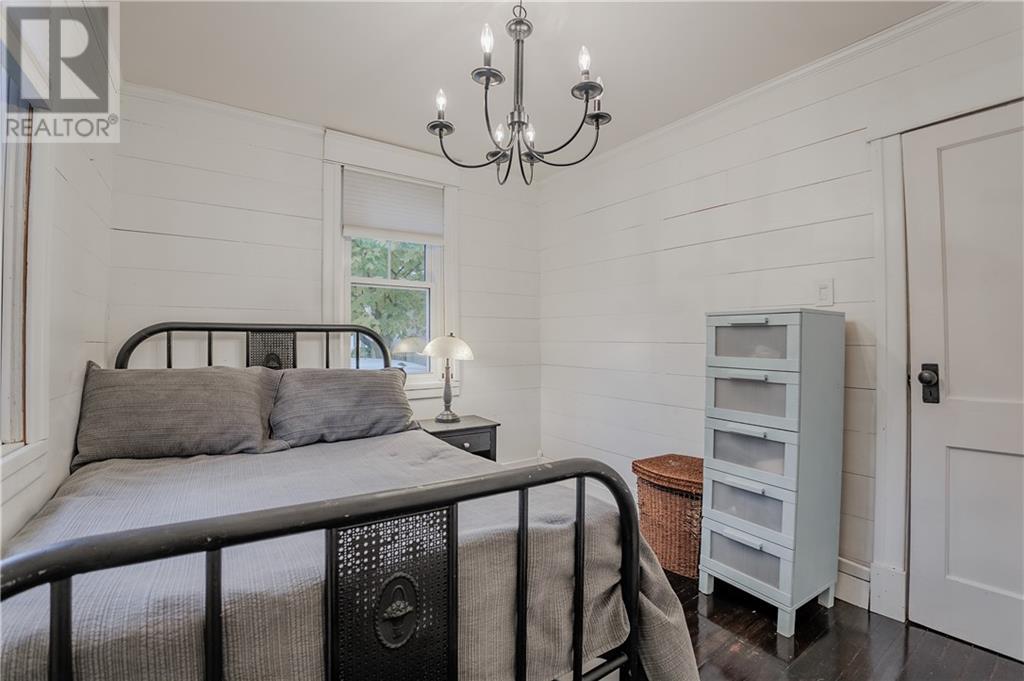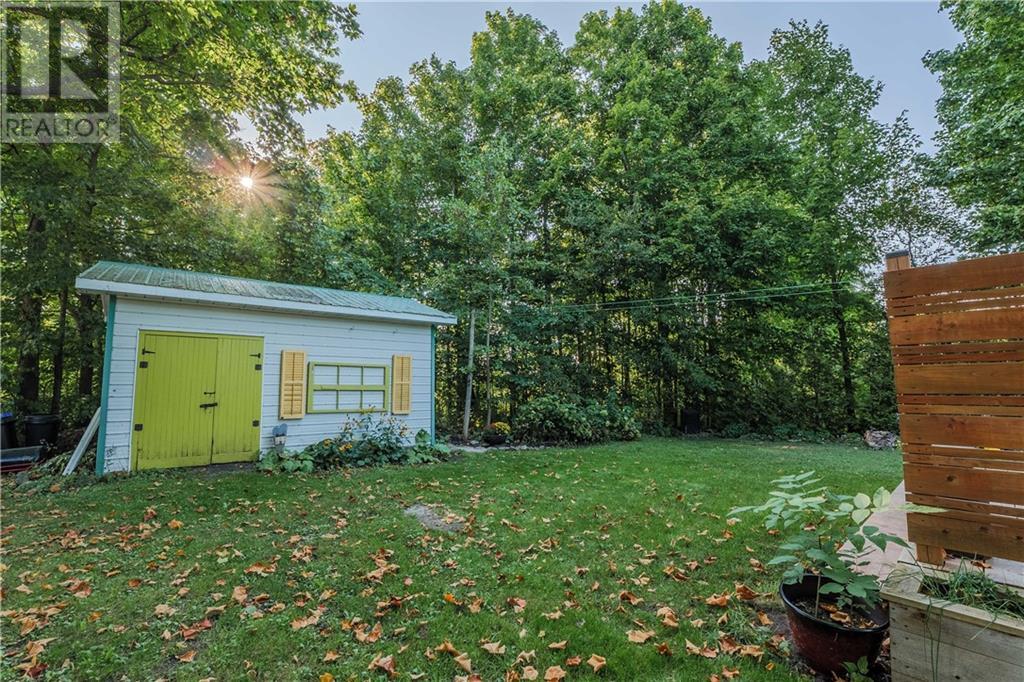2 Bedroom
1 Bathroom
Fireplace
Central Air Conditioning
Forced Air
$349,900
If you are looking for an adorable and perfectly maintained 2 bedroom, 1 bathroom home in Glengarry County then look no further! From the shiplap pine walls, wood flooring, and propane fireplace to the large deck, treed rear yard and fire pit area, this property is sure to impress both inside and out. You'll enjoy the cozy winter nights inside by the fireplace, or warm summer evenings entertaining on the large rear deck. This home is perfect for smaller families, retirees, or anybody looking to enjoy simple country living! It gets even better as this property hosts a storage shed, a large wooded area, tin roof, and also backs onto the community soccer field so you will never have rear neighbours. Turn the key and live worry free with all the updates that have already been done for you. Fireplace ('24), Exterior Doors ('22), Deck ('22), Central Air ('20), Well Pump ('24), and so much more! 40 mins to Ottawa, 35 mins to Cornwall, 1 hour to MTL West Island. Call today for a showing. (id:28469)
Property Details
|
MLS® Number
|
1416605 |
|
Property Type
|
Single Family |
|
Neigbourhood
|
Dunvegan |
|
Features
|
Treed, Wooded Area |
|
ParkingSpaceTotal
|
3 |
|
RoadType
|
Paved Road |
|
StorageType
|
Storage Shed |
|
Structure
|
Deck, Patio(s), Porch |
Building
|
BathroomTotal
|
1 |
|
BedroomsAboveGround
|
2 |
|
BedroomsTotal
|
2 |
|
Appliances
|
Refrigerator, Stove, Washer |
|
BasementDevelopment
|
Unfinished |
|
BasementType
|
Full (unfinished) |
|
ConstructionStyleAttachment
|
Detached |
|
CoolingType
|
Central Air Conditioning |
|
ExteriorFinish
|
Siding, Vinyl |
|
FireplacePresent
|
Yes |
|
FireplaceTotal
|
1 |
|
FlooringType
|
Hardwood |
|
FoundationType
|
Poured Concrete |
|
HeatingFuel
|
Propane |
|
HeatingType
|
Forced Air |
|
Type
|
House |
|
UtilityWater
|
Drilled Well |
Parking
Land
|
Acreage
|
No |
|
Sewer
|
Septic System |
|
SizeDepth
|
243 Ft |
|
SizeFrontage
|
71 Ft ,3 In |
|
SizeIrregular
|
71.23 Ft X 243 Ft |
|
SizeTotalText
|
71.23 Ft X 243 Ft |
|
ZoningDescription
|
Rh |
Rooms
| Level |
Type |
Length |
Width |
Dimensions |
|
Second Level |
Bedroom |
|
|
11'5" x 11'7" |
|
Second Level |
3pc Bathroom |
|
|
4'4" x 11'1" |
|
Second Level |
Office |
|
|
6'7" x 14'0" |
|
Main Level |
Kitchen |
|
|
12'9" x 11'1" |
|
Main Level |
Living Room |
|
|
11'7" x 21'11" |
|
Main Level |
Bedroom |
|
|
8'9" x 10'7" |
Utilities
































