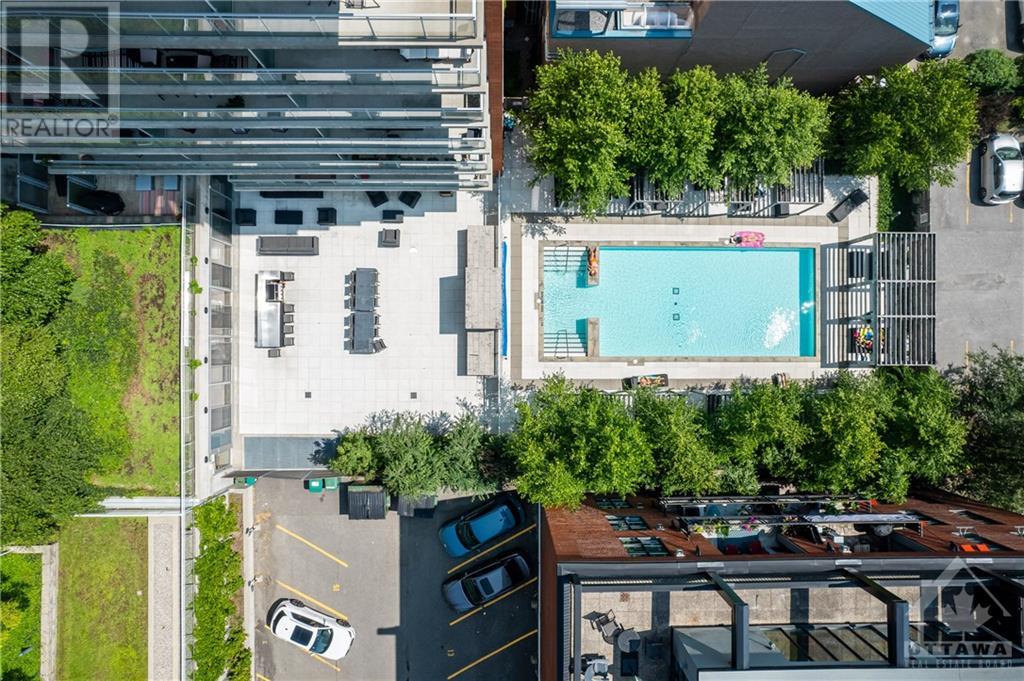360 Mcleod Street Unit#503 Ottawa, Ontario K2P 1A9
$499,900Maintenance, Property Management, Caretaker, Heat, Water, Other, See Remarks, Condominium Amenities
$619.47 Monthly
Maintenance, Property Management, Caretaker, Heat, Water, Other, See Remarks, Condominium Amenities
$619.47 MonthlyWelcome to Central 2 Condos located in the heart of Centretown. This spacious 1 bed+den CORNER UNIT suite features floor to ceiling windows allowing plenty of natural light, south and west facing unobstructed views, private balcony, and spa like amenities. This unit offers stone countertops in kitchen and bathroom, stainless steel appliances, in-unit laundry, and engineered hardwood throughout. Functional den comes with murphy bed and a view. The condo amenities include concierge service, theatre room, 2 fitness rooms, outdoor salt water pool, 2 party rooms, and plenty of underground visitors parking. Downtown living at its finest with restaurants, shopping, groceries, TD Place at Lansdowne, the Market, the Canal, highway and public transportation all conveniently minutes away. Complete with a heated underground parking spot and a loop to store your bike. Come take a look at this absolute gem! Some photos virtually staged. (id:28469)
Property Details
| MLS® Number | 1416723 |
| Property Type | Single Family |
| Neigbourhood | Centretown |
| AmenitiesNearBy | Public Transit, Recreation Nearby, Shopping |
| CommunityFeatures | Pets Allowed |
| Features | Corner Site, Balcony |
| ParkingSpaceTotal | 1 |
| PoolType | Outdoor Pool |
Building
| BathroomTotal | 1 |
| BedroomsAboveGround | 1 |
| BedroomsTotal | 1 |
| Amenities | Party Room, Laundry - In Suite, Exercise Centre |
| Appliances | Refrigerator, Dishwasher, Dryer, Hood Fan, Stove, Washer |
| BasementDevelopment | Not Applicable |
| BasementType | None (not Applicable) |
| ConstructedDate | 2014 |
| CoolingType | Central Air Conditioning |
| ExteriorFinish | Brick, Concrete |
| FlooringType | Hardwood, Tile |
| FoundationType | Poured Concrete |
| HeatingFuel | Natural Gas |
| HeatingType | Heat Pump |
| StoriesTotal | 1 |
| Type | Apartment |
| UtilityWater | Municipal Water |
Parking
| Underground | |
| Visitor Parking |
Land
| Acreage | No |
| LandAmenities | Public Transit, Recreation Nearby, Shopping |
| Sewer | Municipal Sewage System |
| ZoningDescription | Tm |
Rooms
| Level | Type | Length | Width | Dimensions |
|---|---|---|---|---|
| Main Level | Living Room | 12'3" x 10'0" | ||
| Main Level | Kitchen | 11'2" x 9'5" | ||
| Main Level | Bedroom | 12'4" x 9'1" | ||
| Main Level | Den | 7'4" x 6'6" | ||
| Main Level | 3pc Bathroom | 11'3" x 8'6" | ||
| Main Level | Foyer | 12'11" x 3'4" |






























