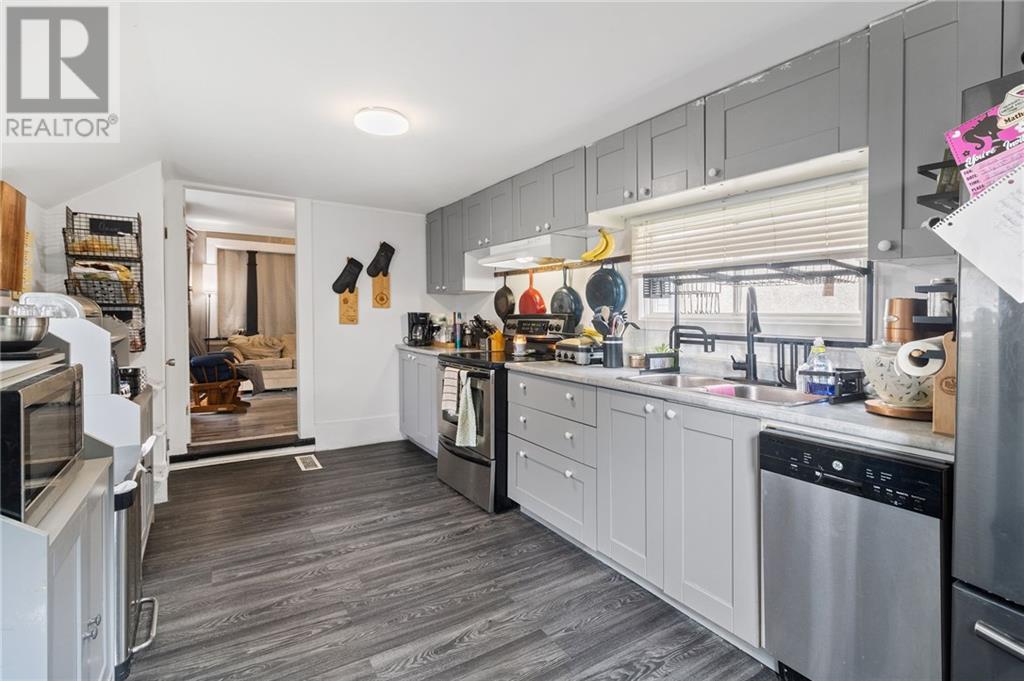2 Bedroom
2 Bathroom
Central Air Conditioning
Forced Air
$289,900
Well maintained and centrally located, this 2 Bedroom, 1 1/2 Bathroom home is move-in ready. Kitchen and Bathrooms were recently renovated, electrical has been updated, new natural gas furnace in 2020 and new central air in 2023. There is a single carport with an attached workshop for additional storage and all the appliances are included. Annual utilities are Water/Sewer $660.00, Natural Gas $896.00 and Hydro $842.45. This home has an efficient floor plan and is economical to own. Book your showing today. (id:28469)
Property Details
|
MLS® Number
|
1416613 |
|
Property Type
|
Single Family |
|
Neigbourhood
|
Brockville |
|
AmenitiesNearBy
|
Public Transit, Recreation Nearby, Shopping |
|
Easement
|
Right Of Way |
|
ParkingSpaceTotal
|
2 |
|
RoadType
|
Paved Road |
Building
|
BathroomTotal
|
2 |
|
BedroomsAboveGround
|
2 |
|
BedroomsTotal
|
2 |
|
Appliances
|
Refrigerator, Dishwasher, Dryer, Freezer, Stove, Washer, Alarm System |
|
BasementDevelopment
|
Unfinished |
|
BasementFeatures
|
Low |
|
BasementType
|
Unknown (unfinished) |
|
ConstructionStyleAttachment
|
Detached |
|
CoolingType
|
Central Air Conditioning |
|
ExteriorFinish
|
Vinyl |
|
FlooringType
|
Laminate, Vinyl |
|
FoundationType
|
Stone |
|
HalfBathTotal
|
1 |
|
HeatingFuel
|
Natural Gas |
|
HeatingType
|
Forced Air |
|
StoriesTotal
|
2 |
|
Type
|
House |
|
UtilityWater
|
Municipal Water |
Parking
Land
|
Acreage
|
No |
|
LandAmenities
|
Public Transit, Recreation Nearby, Shopping |
|
Sewer
|
Municipal Sewage System |
|
SizeDepth
|
110 Ft ,5 In |
|
SizeFrontage
|
25 Ft |
|
SizeIrregular
|
25.02 Ft X 110.41 Ft |
|
SizeTotalText
|
25.02 Ft X 110.41 Ft |
|
ZoningDescription
|
Res |
Rooms
| Level |
Type |
Length |
Width |
Dimensions |
|
Second Level |
Bedroom |
|
|
10'8" x 8'3" |
|
Second Level |
Bedroom |
|
|
11'10" x 8'11" |
|
Second Level |
4pc Bathroom |
|
|
7'1" x 4'11" |
|
Main Level |
Foyer |
|
|
15'6" x 4'0" |
|
Main Level |
Living Room |
|
|
13'6" x 11'10" |
|
Main Level |
Dining Room |
|
|
14'7" x 11'11" |
|
Main Level |
Kitchen |
|
|
16'7" x 9'11" |
|
Main Level |
2pc Bathroom |
|
|
4'8" x 2'7" |
























