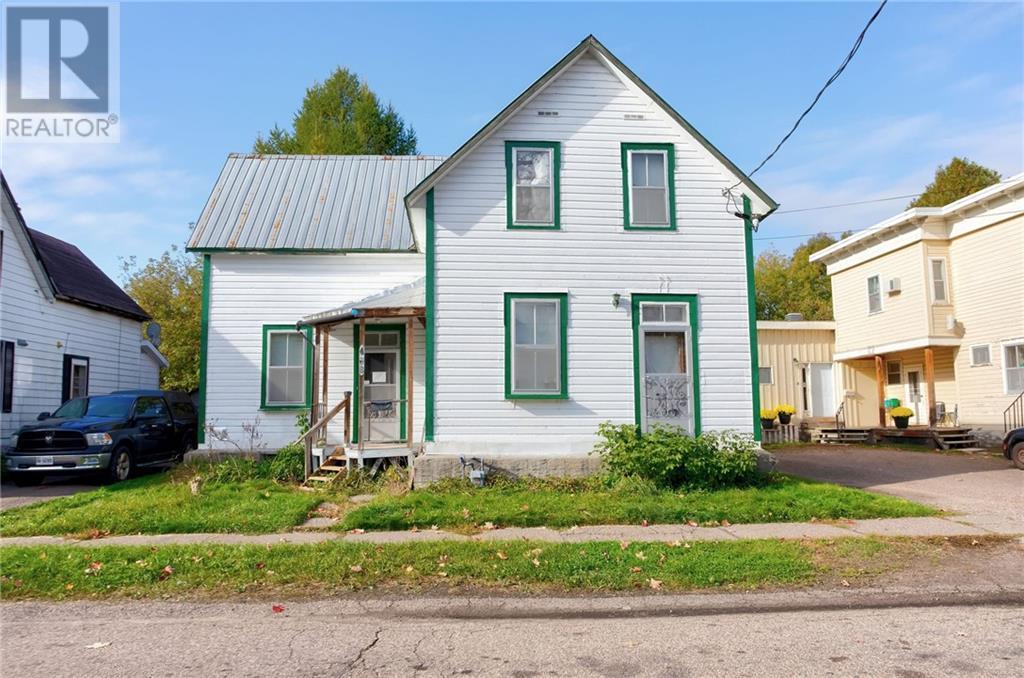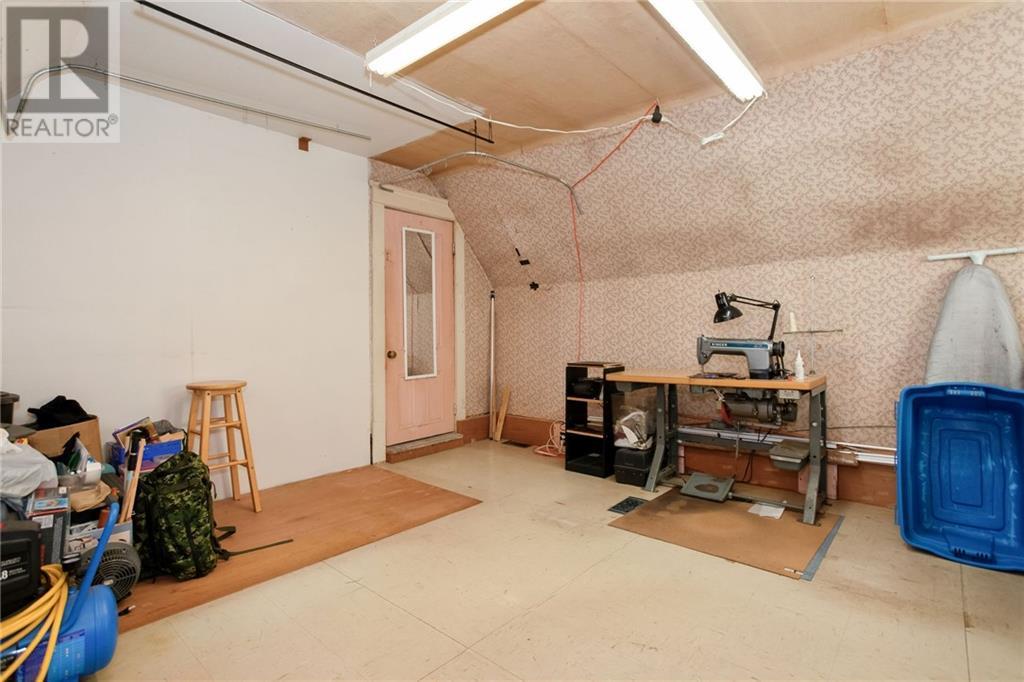3 Bedroom
1 Bathroom
None
Forced Air
$219,000
Welcome to 468 Moffat St, a charming 3-bedroom home centrally located brimming with character! The main floor offers a large dining and living room with high ceilings and hardwood flooring. The second floor has 3 bedrooms, storage, and a large 4 piece bathroom with a stand-up shower and trendy claw foot tub. Walkout your kitchen to your private backyard with no rear neighbors providing offers a peaceful, private retreat, ideal for relaxing or outdoor activities. Also on the property is a large storage shed and detached garage. This home is located within walking distance to downtown, shopping, and dining! (id:28469)
Property Details
|
MLS® Number
|
1411342 |
|
Property Type
|
Single Family |
|
Neigbourhood
|
Pembroke |
|
AmenitiesNearBy
|
Shopping |
|
CommunicationType
|
Internet Access |
|
ParkingSpaceTotal
|
3 |
|
StorageType
|
Storage Shed |
Building
|
BathroomTotal
|
1 |
|
BedroomsAboveGround
|
3 |
|
BedroomsTotal
|
3 |
|
Appliances
|
Refrigerator, Dryer, Stove, Washer |
|
BasementDevelopment
|
Unfinished |
|
BasementType
|
Full (unfinished) |
|
ConstructedDate
|
1910 |
|
ConstructionStyleAttachment
|
Detached |
|
CoolingType
|
None |
|
ExteriorFinish
|
Vinyl, Wood |
|
Fixture
|
Drapes/window Coverings |
|
FlooringType
|
Mixed Flooring, Hardwood |
|
FoundationType
|
Stone |
|
HeatingFuel
|
Natural Gas |
|
HeatingType
|
Forced Air |
|
StoriesTotal
|
2 |
|
Type
|
House |
|
UtilityWater
|
Municipal Water |
Parking
Land
|
Acreage
|
No |
|
LandAmenities
|
Shopping |
|
Sewer
|
Municipal Sewage System |
|
SizeDepth
|
203 Ft ,4 In |
|
SizeFrontage
|
52 Ft ,9 In |
|
SizeIrregular
|
52.73 Ft X 203.31 Ft |
|
SizeTotalText
|
52.73 Ft X 203.31 Ft |
|
ZoningDescription
|
Res |
Rooms
| Level |
Type |
Length |
Width |
Dimensions |
|
Second Level |
Primary Bedroom |
|
|
13'0" x 15'0" |
|
Second Level |
Bedroom |
|
|
9'0" x 13'0" |
|
Second Level |
Bedroom |
|
|
10'0" x 11'0" |
|
Second Level |
4pc Bathroom |
|
|
6'5" x 13'5" |
|
Main Level |
Kitchen |
|
|
13'0" x 15'0" |
|
Main Level |
Living Room |
|
|
13'0" x 16'0" |























