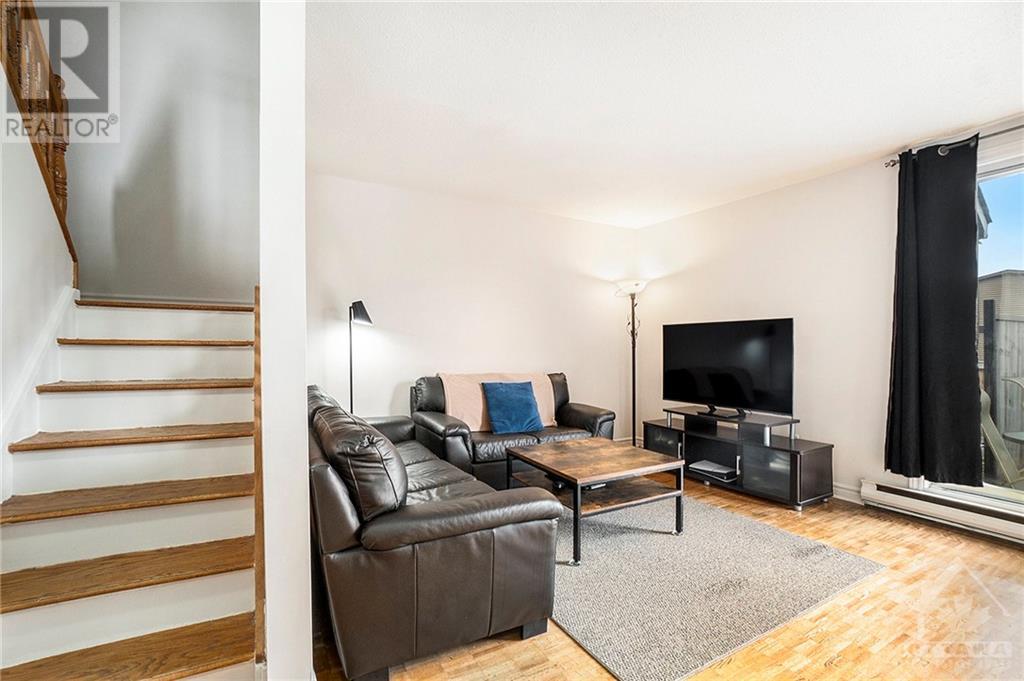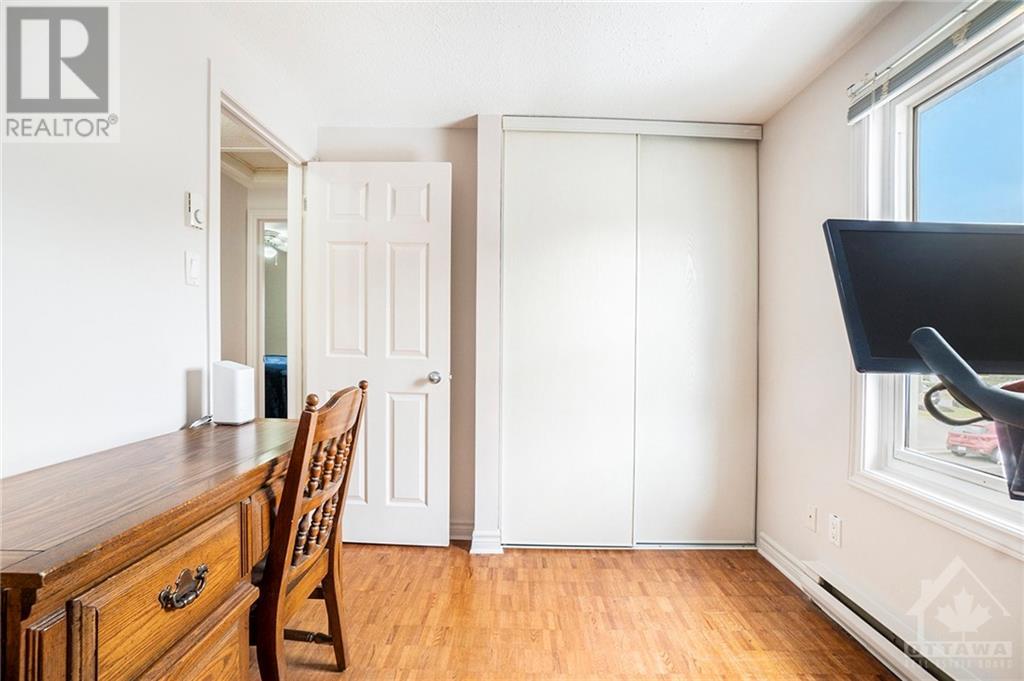1250 Mcwatters Road Unit#55 Ottawa, Ontario K2C 3P5
$359,900Maintenance, Property Management, Water, Other, See Remarks, Reserve Fund Contributions
$511.27 Monthly
Maintenance, Property Management, Water, Other, See Remarks, Reserve Fund Contributions
$511.27 MonthlyLooking for a multi-level home for the price of a single level apartment? This delightful corner unit condo-townhome, offers a perfect balance of comfort and convenience. 2 owned parking spaces ensures convenience for families with multiple vehicles. Featuring a bright, open-concept living and dining area, that is ideal for both relaxation, and entertaining. The updated kitchen is equipped with ample storage, modern appliances, and plenty of counter space. Each of the three bedrooms provides generous closet space, and the well-appointed full bathroom adds a touch of functionality to daily living. The property’s private backyard space is perfect for outdoor dining, gardening enthusiasts, or your 4-legged friend. 5 minutes to QC Hospital, Algonquin College, Ikea, LRT, restaurants, parks, off-leash dog park, shopping, and so much more. This home is ideal for first time buyers, growing families, or those looking to downsize! 24 hours irrevocable on all offers. (id:28469)
Property Details
| MLS® Number | 1416736 |
| Property Type | Single Family |
| Neigbourhood | Queensway Terrace South |
| AmenitiesNearBy | Public Transit, Recreation Nearby, Shopping |
| CommunityFeatures | Pets Allowed |
| ParkingSpaceTotal | 2 |
| StorageType | Storage Shed |
Building
| BathroomTotal | 1 |
| BedroomsAboveGround | 3 |
| BedroomsTotal | 3 |
| Amenities | Laundry - In Suite |
| Appliances | Refrigerator, Dishwasher, Dryer, Hood Fan, Stove, Washer |
| BasementDevelopment | Not Applicable |
| BasementType | None (not Applicable) |
| ConstructedDate | 1977 |
| CoolingType | Wall Unit |
| ExteriorFinish | Siding, Stucco |
| Fixture | Drapes/window Coverings |
| FlooringType | Hardwood |
| FoundationType | Poured Concrete |
| HeatingFuel | Electric |
| HeatingType | Baseboard Heaters |
| StoriesTotal | 2 |
| Type | Row / Townhouse |
| UtilityWater | Municipal Water |
Parking
| Open |
Land
| Acreage | No |
| FenceType | Fenced Yard |
| LandAmenities | Public Transit, Recreation Nearby, Shopping |
| Sewer | Municipal Sewage System |
| ZoningDescription | Residential |
Rooms
| Level | Type | Length | Width | Dimensions |
|---|---|---|---|---|
| Second Level | Bedroom | 9'9" x 7'7" | ||
| Second Level | Bedroom | 13'7" x 7'7" | ||
| Second Level | Primary Bedroom | 10'4" x 11'9" | ||
| Second Level | 3pc Bathroom | 4'5" x 9'10" | ||
| Main Level | Foyer | 3'10" x 5'9" | ||
| Main Level | Dining Room | 8'3" x 5'9" | ||
| Main Level | Living Room | 16'0" x 13'11" | ||
| Main Level | Utility Room | 7'8" x 11'7" | ||
| Main Level | Kitchen | 8'11" x 7'9" |
































