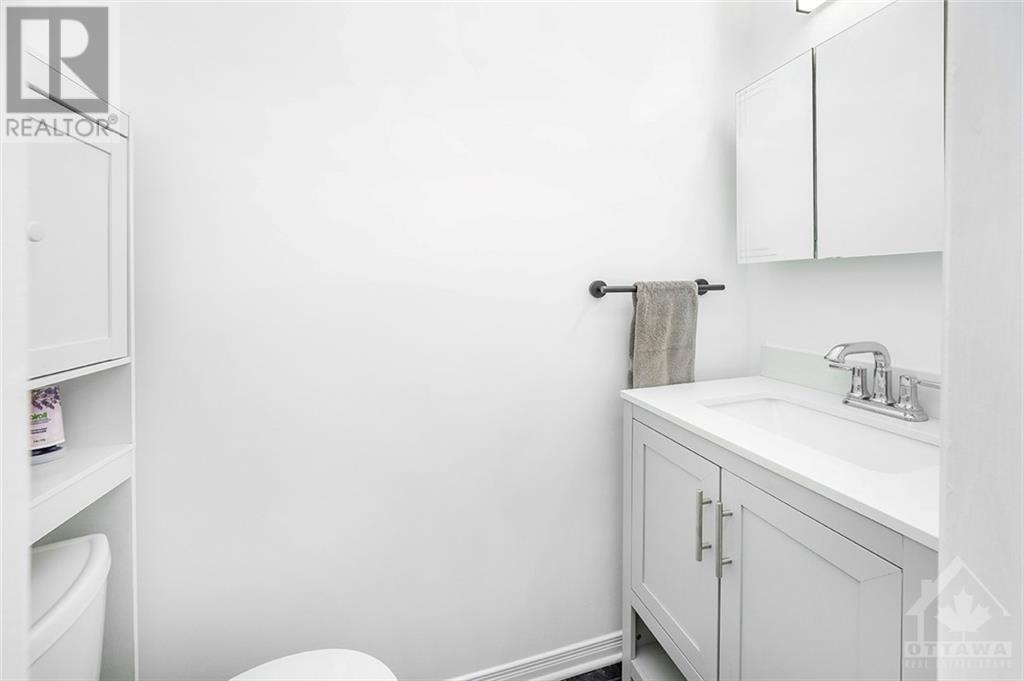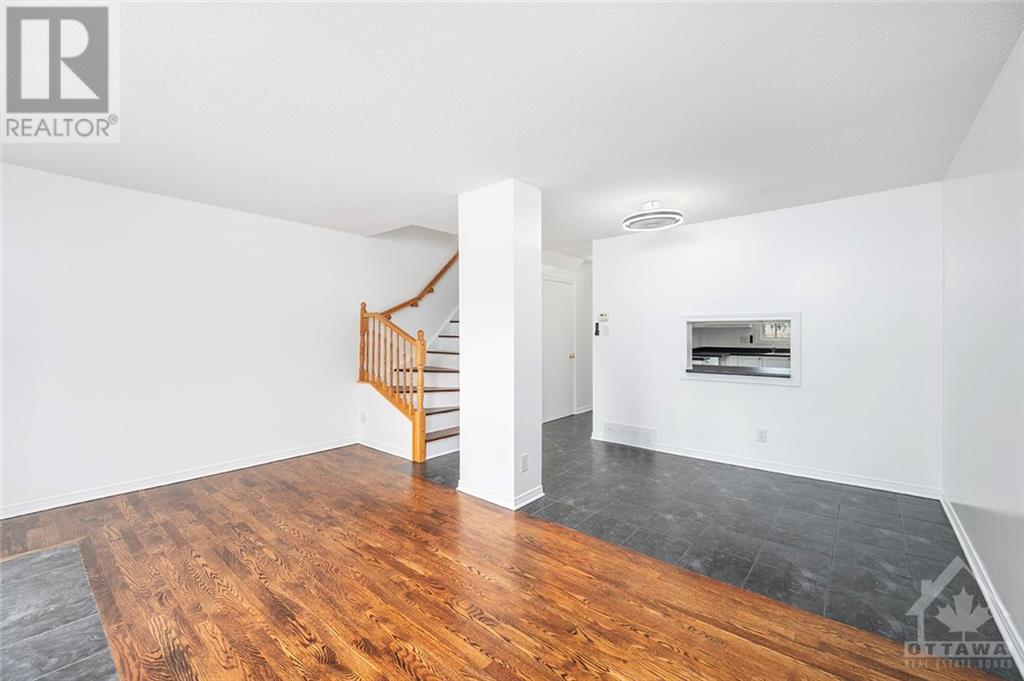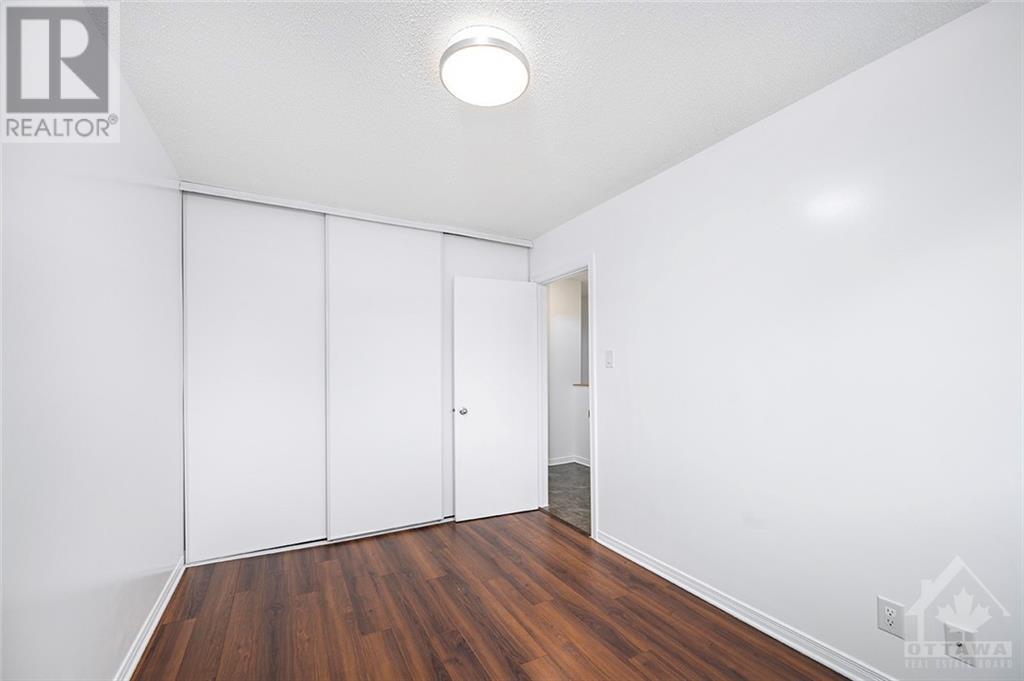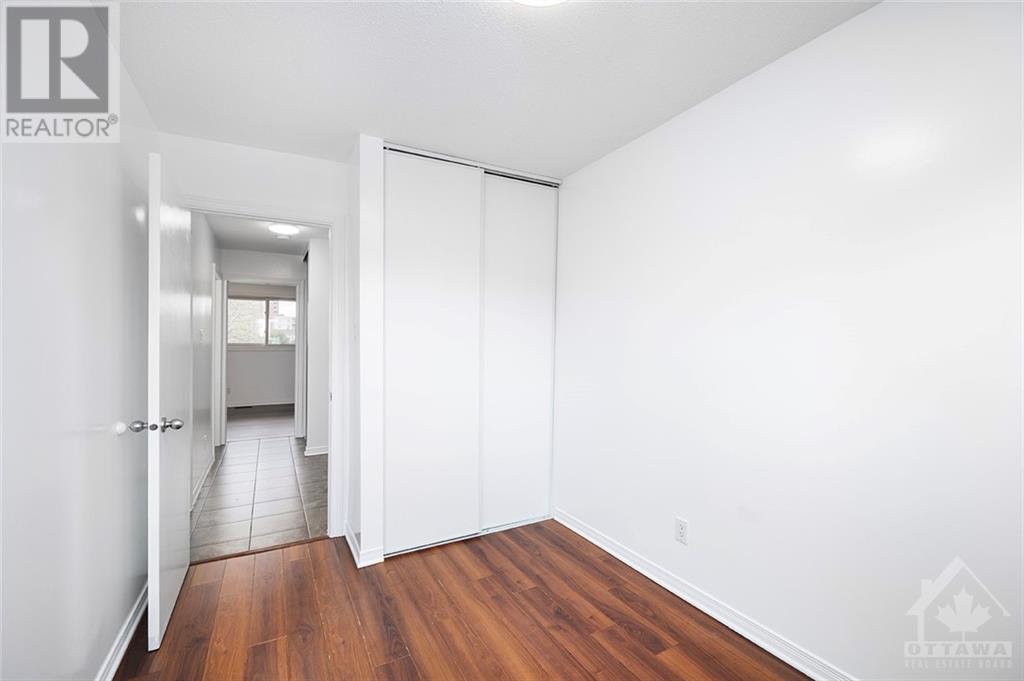1283 Perez Crescent Ottawa, Ontario K1J 8T9
$439,000Maintenance, Water, Other, See Remarks, Reserve Fund Contributions
$445 Monthly
Maintenance, Water, Other, See Remarks, Reserve Fund Contributions
$445 MonthlyAttention first time home buyer and investors!. Beautifully renovated 3 bedroom townhome in a quiet family oriented neighborhood and a premium location . There is nothing left for you to do but move in. This home is flooded with natural light throughout due to the generous amount of windows. Quality updates to this unit include new energy-efficient windows throughout (2024). The main floor features a bright living, modern kitchen, spacious dining area with ceramic and hardwood flooring overlooking the private rear yard with no rear neighbors!. Upstairs you will find 3 generous sized bedrooms, a full bathroom. An amazing location, close to many amenities, just a walking distance of transit, NRC, restaurants, movie theatre, shopping, CSIS, CSEC, La Cité Collégiale, Montfort Hospital and many other services. Easy driving access to 417. Assigned 1 outdoor parking space. Move-in ready. (id:28469)
Property Details
| MLS® Number | 1416842 |
| Property Type | Single Family |
| Neigbourhood | Carson Grove |
| CommunityFeatures | Pets Allowed |
| ParkingSpaceTotal | 1 |
Building
| BathroomTotal | 2 |
| BedroomsAboveGround | 3 |
| BedroomsTotal | 3 |
| Amenities | Laundry - In Suite |
| Appliances | Refrigerator, Dishwasher, Microwave, Stove |
| BasementDevelopment | Unfinished |
| BasementType | Full (unfinished) |
| ConstructedDate | 1979 |
| CoolingType | Central Air Conditioning |
| ExteriorFinish | Brick, Siding |
| FlooringType | Mixed Flooring, Hardwood, Ceramic |
| FoundationType | Poured Concrete |
| HalfBathTotal | 1 |
| HeatingFuel | Natural Gas |
| HeatingType | Forced Air |
| StoriesTotal | 2 |
| Type | Row / Townhouse |
| UtilityWater | Municipal Water |
Parking
| Surfaced |
Land
| Acreage | No |
| Sewer | Municipal Sewage System |
| ZoningDescription | Residential |
Rooms
| Level | Type | Length | Width | Dimensions |
|---|---|---|---|---|
| Second Level | Bedroom | 9'10" x 8'10" | ||
| Third Level | Bedroom | 8'10" x 8'10" | ||
| Main Level | Bedroom | 13'10" x 9'10" |

























