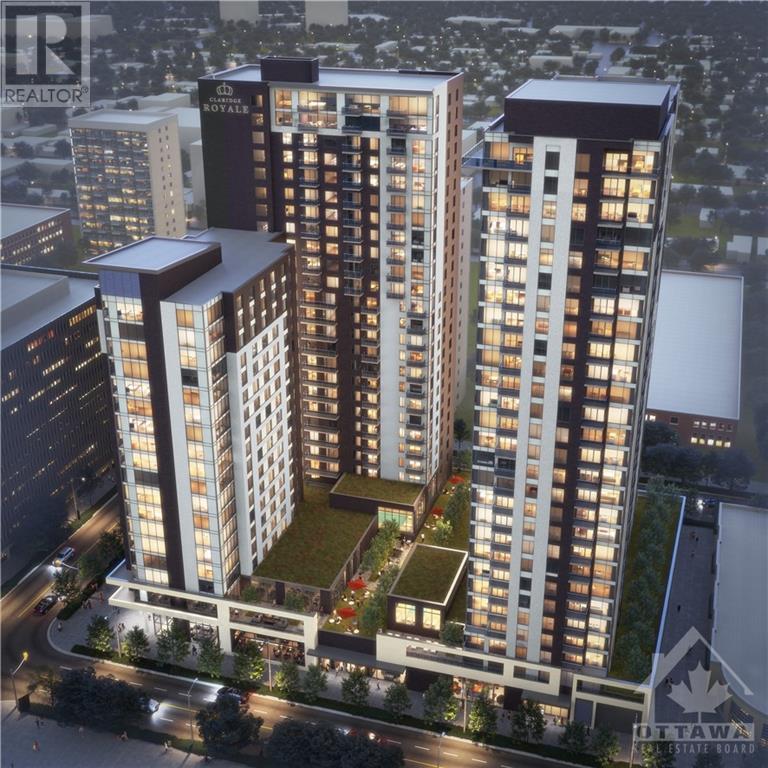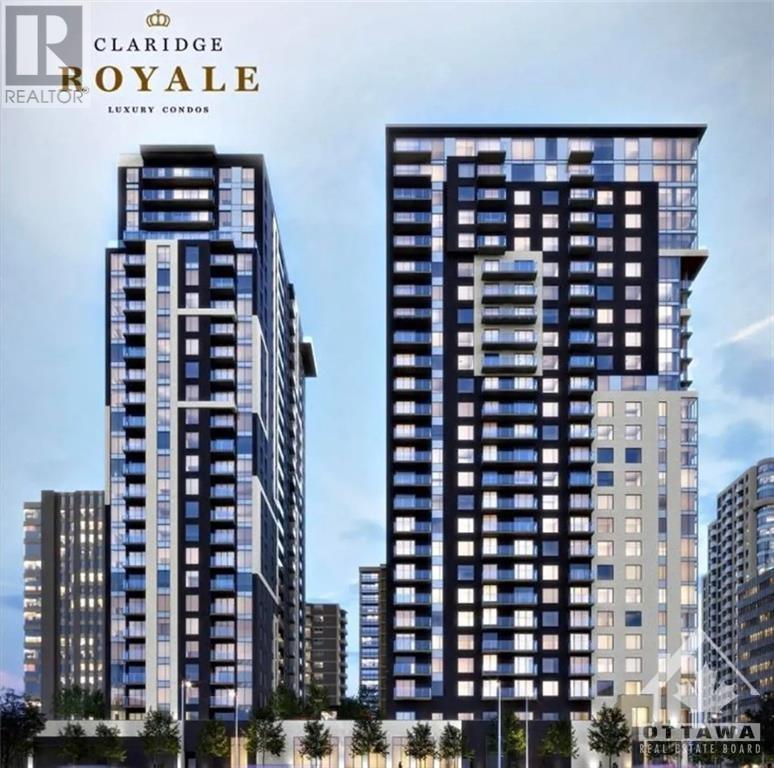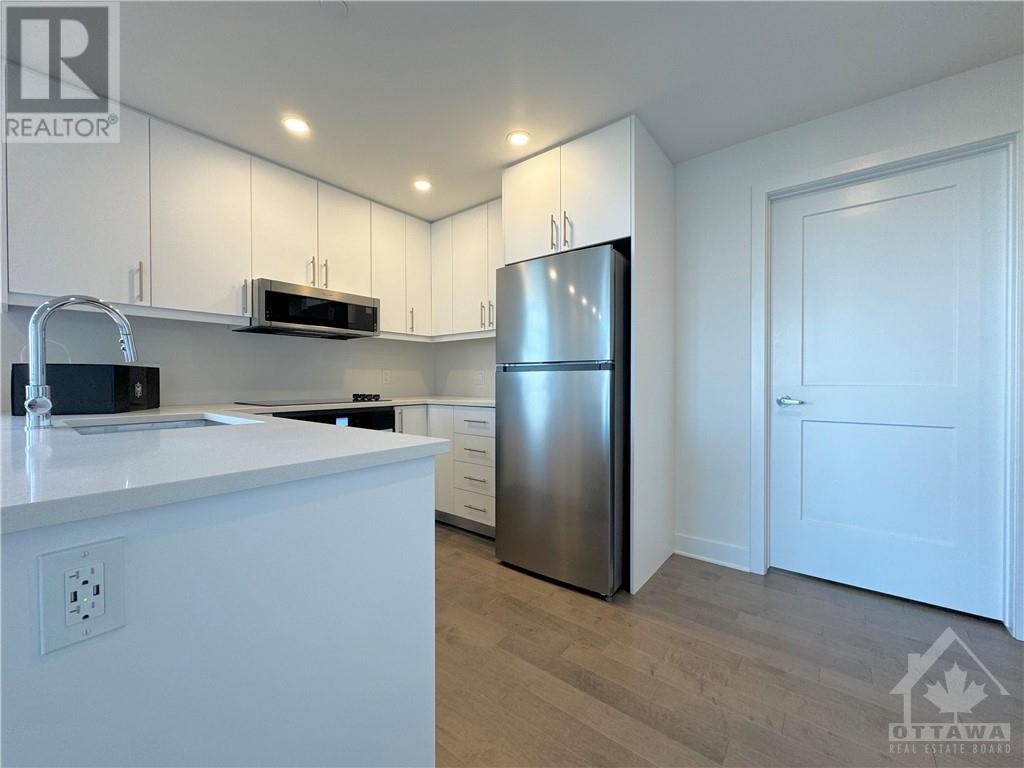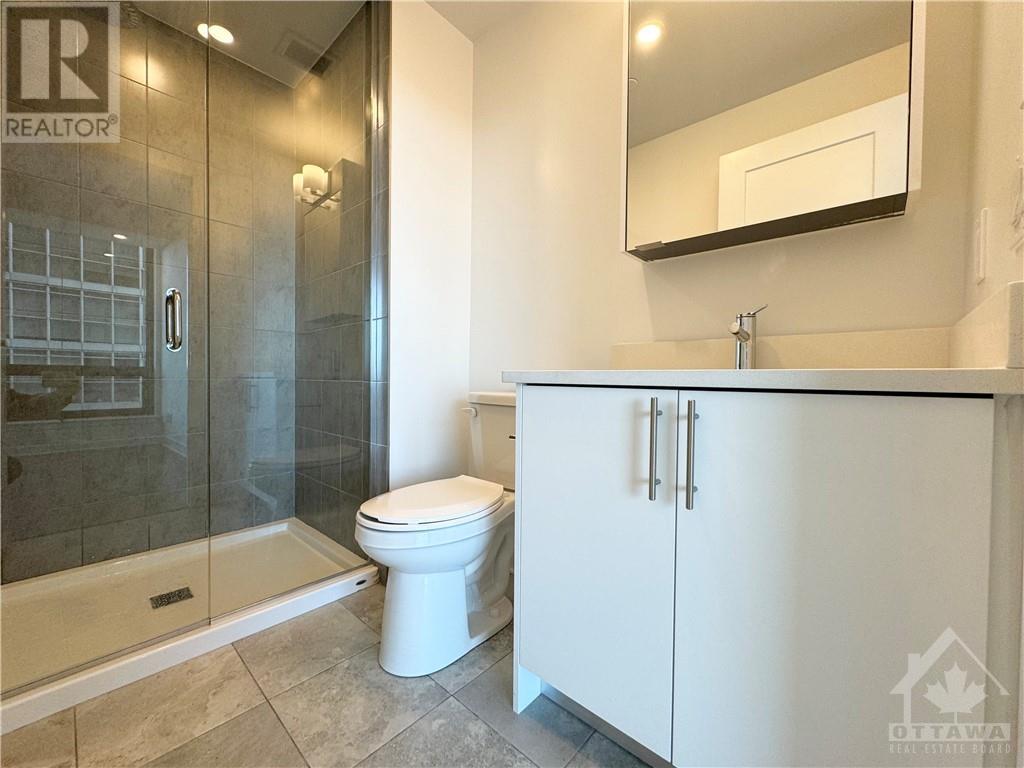2 Bedroom
2 Bathroom
Indoor Pool
Central Air Conditioning
Forced Air
$3,200 Monthly
Experience the best of urban living in this brand-new Claridge Royale condo, perfectly situated in the vibrant Lower Town. This sleek, modern unit boasts stainless steel appliances, a convenient breakfast bar for casual meals, in-unit laundry, a private storage locker, and a designated underground parking space. With secure touch-screen entry and stunning views of downtown Ottawa, it’s the perfect blend of style and comfort. The building also features an attached Metro grocery store, making everyday errands a breeze. Indulge in top-notch amenities like 24-hour concierge service and security, electric vehicle charging station, indoor pool, fitness center, theater, and beautifully landscaped 2nd-floor terrace with BBQs. You'll be steps or a short drive away from the ByWard Market, Rideau Centre, an array of restaurants, grocery stores, public transit options, and iconic landmarks. This condo offers the ultimate convenience for those who crave a dynamic downtown lifestyle! (id:28469)
Property Details
|
MLS® Number
|
1416837 |
|
Property Type
|
Single Family |
|
Neigbourhood
|
Lower Town |
|
AmenitiesNearBy
|
Public Transit, Recreation Nearby, Shopping |
|
CommunityFeatures
|
Family Oriented |
|
Features
|
Elevator, Balcony |
|
ParkingSpaceTotal
|
1 |
|
PoolType
|
Indoor Pool |
|
RoadType
|
Paved Road |
Building
|
BathroomTotal
|
2 |
|
BedroomsAboveGround
|
2 |
|
BedroomsTotal
|
2 |
|
Amenities
|
Laundry - In Suite, Exercise Centre |
|
Appliances
|
Refrigerator, Dishwasher, Dryer, Microwave Range Hood Combo, Stove, Washer |
|
BasementDevelopment
|
Not Applicable |
|
BasementType
|
None (not Applicable) |
|
ConstructedDate
|
2024 |
|
CoolingType
|
Central Air Conditioning |
|
ExteriorFinish
|
Brick, Concrete |
|
FlooringType
|
Hardwood, Tile |
|
HeatingFuel
|
Natural Gas |
|
HeatingType
|
Forced Air |
|
StoriesTotal
|
1 |
|
Type
|
Apartment |
|
UtilityWater
|
Municipal Water |
Parking
Land
|
Acreage
|
No |
|
LandAmenities
|
Public Transit, Recreation Nearby, Shopping |
|
Sewer
|
Municipal Sewage System |
|
SizeIrregular
|
* Ft X * Ft |
|
SizeTotalText
|
* Ft X * Ft |
|
ZoningDescription
|
Res |
Rooms
| Level |
Type |
Length |
Width |
Dimensions |
|
Main Level |
Foyer |
|
|
4'0" x 8'0" |
|
Main Level |
3pc Bathroom |
|
|
6'3" x 7'8" |
|
Main Level |
Kitchen |
|
|
7'11" x 8'5" |
|
Main Level |
Laundry Room |
|
|
Measurements not available |
|
Main Level |
Living Room/dining Room |
|
|
11'6" x 16'11" |
|
Main Level |
Primary Bedroom |
|
|
10'3" x 10'9" |
|
Main Level |
Other |
|
|
5'7" x 4'5" |
|
Main Level |
3pc Ensuite Bath |
|
|
5'4" x 8'4" |





















