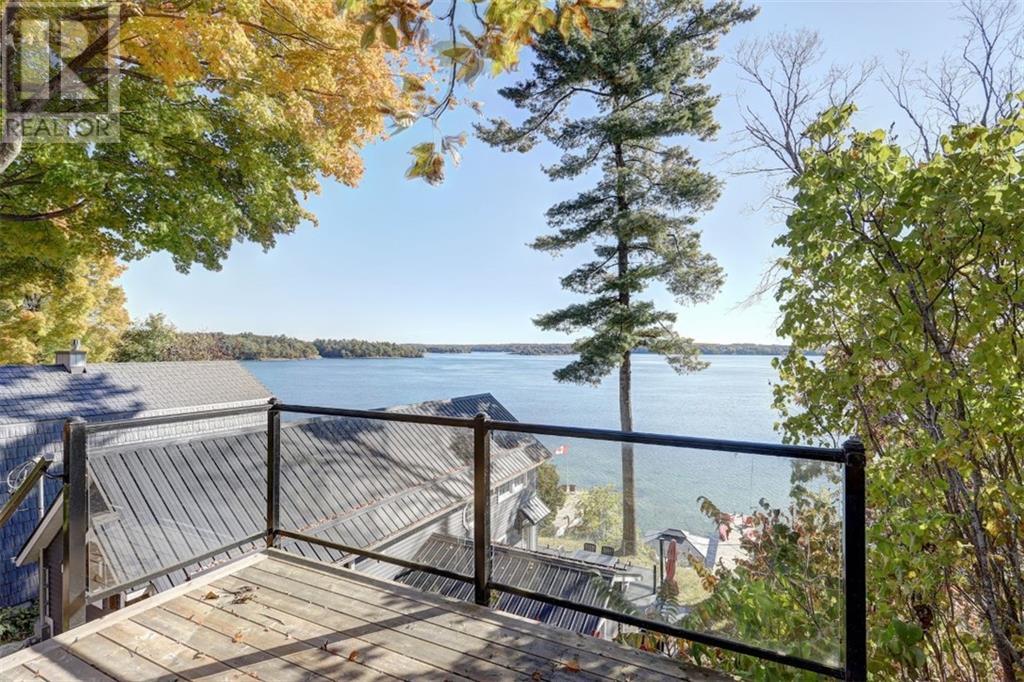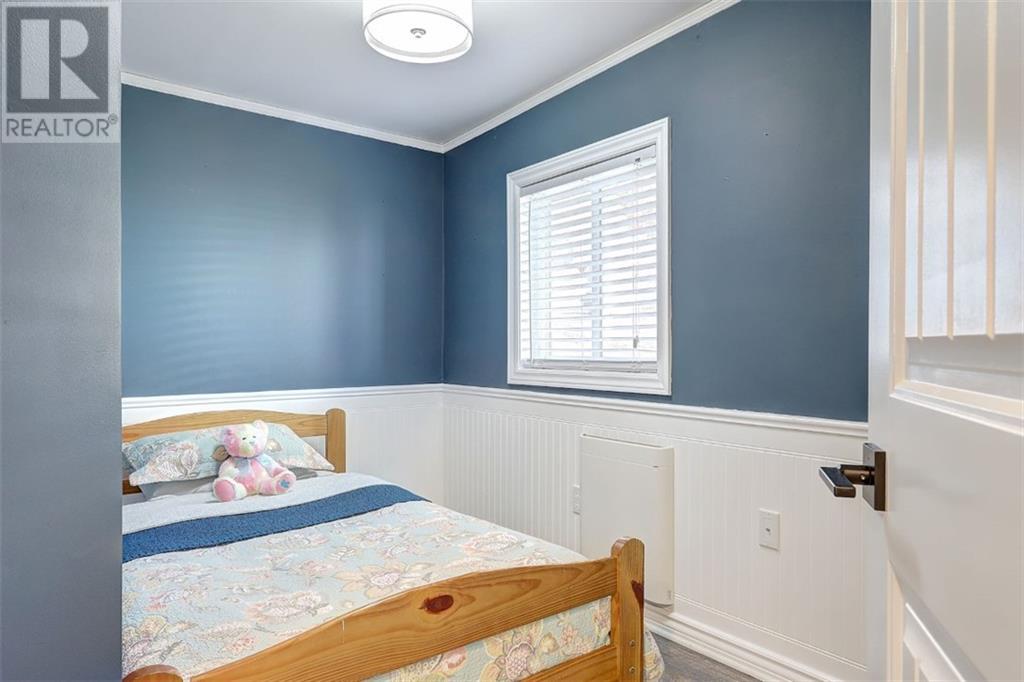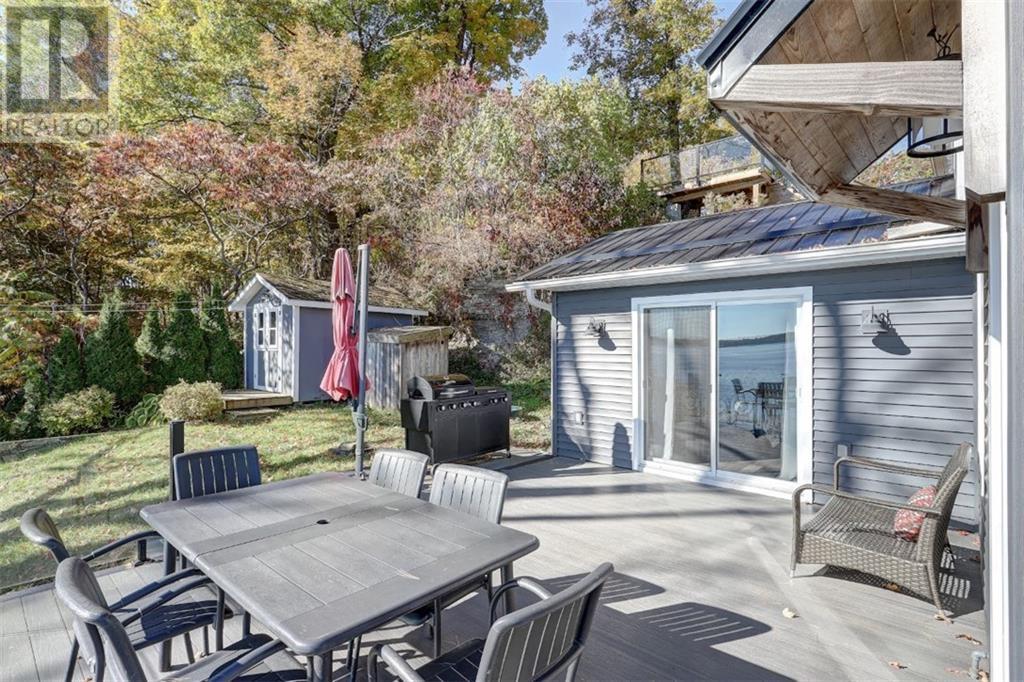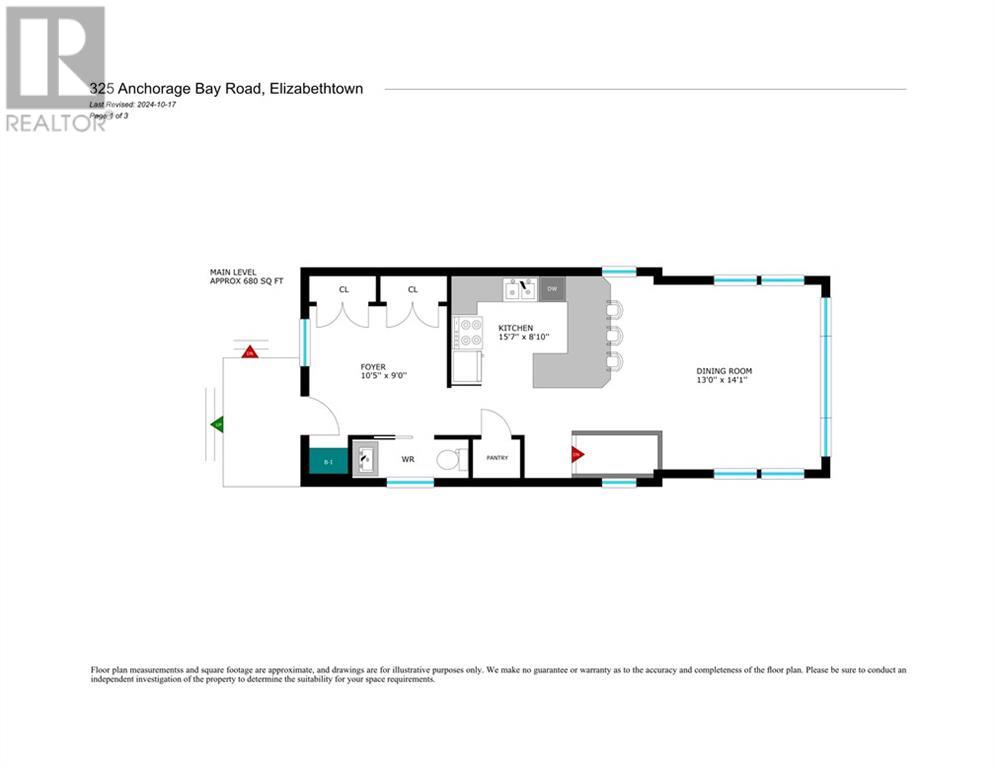3 Bedroom
2 Bathroom
Fireplace
Heat Pump
Heat Pump, Other
Waterfront
$995,000
Great news—I've found your new home, and this one's the real deal! This once rustic cottage has had a complete glow-up & is now complete with newer windows & doors, metal roof, 200-Amp panel, septic & water treatment systems, composite decking, siding & flooring. Inside, you'll love the large foyer & open-concept living space, complete with an updated kitchen, high-efficiency appliances, and a master suite that boasts an unobstructed water view. Two additional rooms, now used as perfectly cozy kids' bedrooms, could also be used an office, a hobbyist's workshop, or additional storage. Sit by the fire and watch the boats sail on by, or lounge in the sun on your 50-ft dock. Want more? The home is being sold with the bulk of its contents, including dishes, furnishings, new high-end patio furniture & BBQ, Bunkie, sheds, gazebo and boat lift. This home is move-in ready and mere minutes from Brockville, so you can enjoy your days on the water—swimming, fishing & boating in your own back yard. (id:28469)
Property Details
|
MLS® Number
|
1416220 |
|
Property Type
|
Single Family |
|
Neigbourhood
|
Anchorage Bay |
|
AmenitiesNearBy
|
Golf Nearby, Recreation Nearby, Water Nearby |
|
CommunicationType
|
Internet Access |
|
Easement
|
Right Of Way |
|
Features
|
Sloping, Recreational |
|
ParkingSpaceTotal
|
3 |
|
StorageType
|
Storage Shed |
|
Structure
|
Deck |
|
ViewType
|
River View |
|
WaterFrontType
|
Waterfront |
Building
|
BathroomTotal
|
2 |
|
BedroomsAboveGround
|
3 |
|
BedroomsTotal
|
3 |
|
Amenities
|
Furnished |
|
Appliances
|
Dishwasher, Dryer, Microwave Range Hood Combo, Blinds |
|
BasementDevelopment
|
Unfinished |
|
BasementType
|
Crawl Space (unfinished) |
|
ConstructedDate
|
1925 |
|
ConstructionStyleAttachment
|
Detached |
|
CoolingType
|
Heat Pump |
|
ExteriorFinish
|
Siding, Vinyl |
|
FireProtection
|
Smoke Detectors |
|
FireplacePresent
|
Yes |
|
FireplaceTotal
|
1 |
|
Fixture
|
Drapes/window Coverings |
|
FlooringType
|
Vinyl, Ceramic |
|
HalfBathTotal
|
1 |
|
HeatingFuel
|
Electric, Propane |
|
HeatingType
|
Heat Pump, Other |
|
StoriesTotal
|
2 |
|
Type
|
House |
|
UtilityWater
|
Drilled Well, Well |
Parking
Land
|
Acreage
|
No |
|
LandAmenities
|
Golf Nearby, Recreation Nearby, Water Nearby |
|
Sewer
|
Septic System |
|
SizeDepth
|
204 Ft ,6 In |
|
SizeFrontage
|
55 Ft |
|
SizeIrregular
|
55 Ft X 204.5 Ft (irregular Lot) |
|
SizeTotalText
|
55 Ft X 204.5 Ft (irregular Lot) |
|
ZoningDescription
|
R1-1 |
Rooms
| Level |
Type |
Length |
Width |
Dimensions |
|
Lower Level |
Family Room/fireplace |
|
|
13'7" x 13'11" |
|
Lower Level |
Primary Bedroom |
|
|
11'6" x 11'2" |
|
Lower Level |
Bedroom |
|
|
10'0" x 8'0" |
|
Lower Level |
Bedroom |
|
|
10'3" x 5'9" |
|
Lower Level |
4pc Bathroom |
|
|
8'7" x 6'9" |
|
Main Level |
Foyer |
|
|
10'5" x 9'0" |
|
Main Level |
Living Room/dining Room |
|
|
13'0" x 14'1" |
|
Main Level |
Kitchen |
|
|
15'7" x 8'10" |
|
Main Level |
2pc Bathroom |
|
|
8'9" x 2'7" |
|
Other |
Other |
|
|
10'0" x 8'0" |
|
Other |
Other |
|
|
7'0" x 7'0" |
|
Other |
Other |
|
|
7'0" x 3'6" |
|
Other |
Other |
|
|
12'0" x 16'0" |
Utilities
































