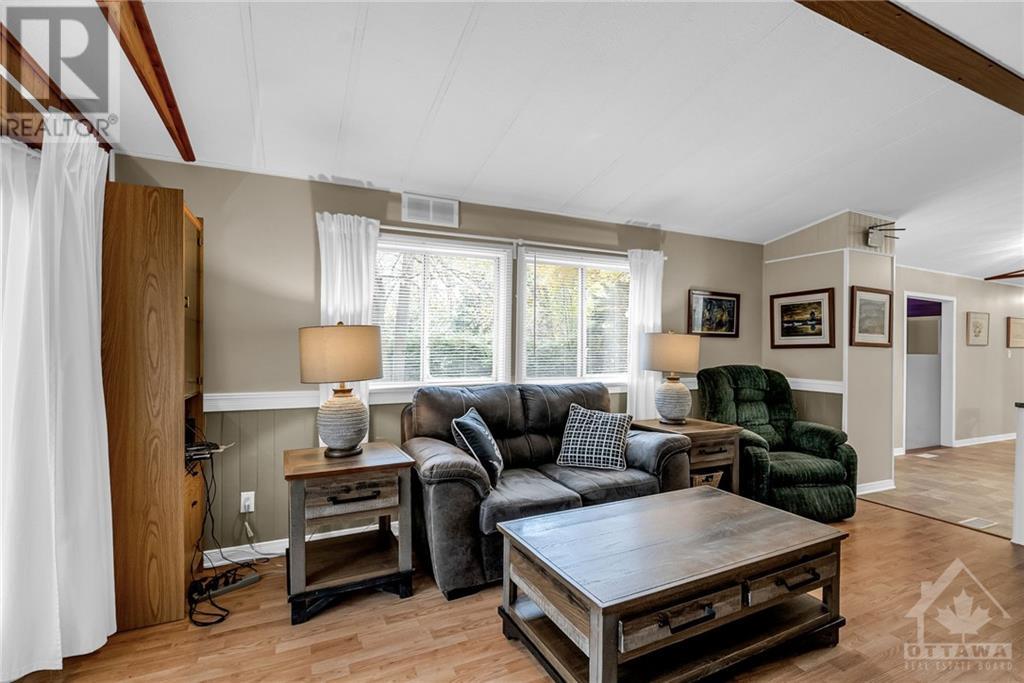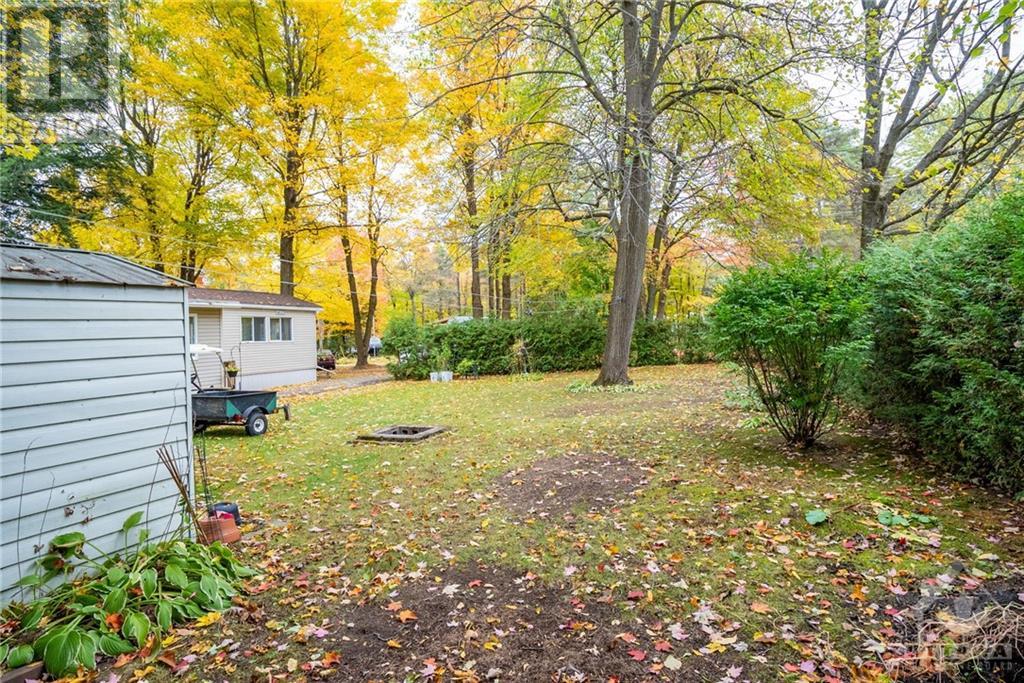4-10152 County Road 43 Road Mountain, Ontario K0E 1S0
$259,900Maintenance, Common Area Maintenance, Property Management, Ground Maintenance, Water, Other, See Remarks, Recreation Facilities, Reserve Fund Contributions, Parcel of Tied Land
$322 Monthly
Maintenance, Common Area Maintenance, Property Management, Ground Maintenance, Water, Other, See Remarks, Recreation Facilities, Reserve Fund Contributions, Parcel of Tied Land
$322 MonthlyThis 2 bedroom bungalow has a large, renovated open concept kitchen, dining, and living space plus a family room addition and extra storage space. Roof 2016, some windows 2022, granite counters and dishwasher 2023. It is one of the largest lots in the area and offers good privacy with mature hedges. This community is bustling with many events and activities for its residents. Park amenities include: pool, 9 hole par 3 golf course, mini-putt, kid's zip-line, playground, music jamboree, bingo, darts, bean bag toss. It has a combination of campground, seasonal, and year round residents. The monthly land lease is low at $322 and that includes road maintenance, snow clearing, water and septic care. This home not only has a very big yard with a fire pit, it also has 2 storage sheds and comes with many garden tools, snow blower, etc.. plus there is a deck complete with gas line for a bbq. Turn key, ready to move in. Come make this sweet home yours. 24 hour irrevocable on offers. (id:28469)
Property Details
| MLS® Number | 1415305 |
| Property Type | Single Family |
| Neigbourhood | Sandy Mountain |
| AmenitiesNearBy | Golf Nearby, Recreation Nearby |
| CommunityFeatures | Recreational Facilities, Family Oriented |
| ParkingSpaceTotal | 2 |
| StorageType | Storage Shed |
| Structure | Deck |
Building
| BathroomTotal | 1 |
| BedroomsAboveGround | 2 |
| BedroomsTotal | 2 |
| Appliances | Refrigerator, Dishwasher, Dryer, Microwave Range Hood Combo, Stove, Washer, Blinds |
| BasementDevelopment | Not Applicable |
| BasementType | None (not Applicable) |
| ConstructedDate | 1990 |
| ConstructionStyleAttachment | Detached |
| CoolingType | Wall Unit |
| ExteriorFinish | Vinyl |
| Fixture | Drapes/window Coverings |
| FlooringType | Wall-to-wall Carpet, Laminate |
| FoundationType | None |
| HeatingFuel | Propane |
| HeatingType | Forced Air |
| Type | Mobile Home |
| UtilityWater | Co-operative Well |
Parking
| Surfaced |
Land
| AccessType | Highway Access |
| Acreage | No |
| LandAmenities | Golf Nearby, Recreation Nearby |
| LandscapeFeatures | Land / Yard Lined With Hedges |
| Sewer | Septic System |
| SizeIrregular | 0 Ft X 0 Ft |
| SizeTotalText | 0 Ft X 0 Ft |
| ZoningDescription | Residential |
Rooms
| Level | Type | Length | Width | Dimensions |
|---|---|---|---|---|
| Main Level | Family Room | 11'6" x 14'4" | ||
| Main Level | Kitchen | 15'4" x 13'1" | ||
| Main Level | Living Room | 18'0" x 13'1" | ||
| Main Level | 4pc Bathroom | 10'1" x 7'9" | ||
| Main Level | Primary Bedroom | 11'7" x 11'0" | ||
| Main Level | Bedroom | 10'0" x 8'6" | ||
| Main Level | Storage | 7'4" x 4'8" | ||
| Other | Other | Measurements not available |






























