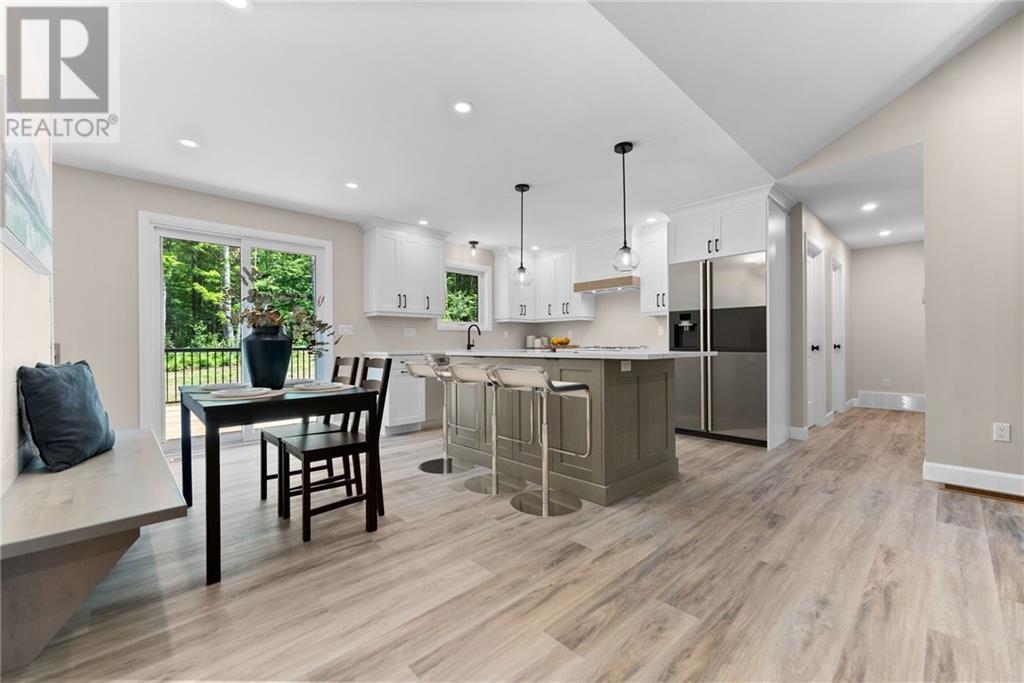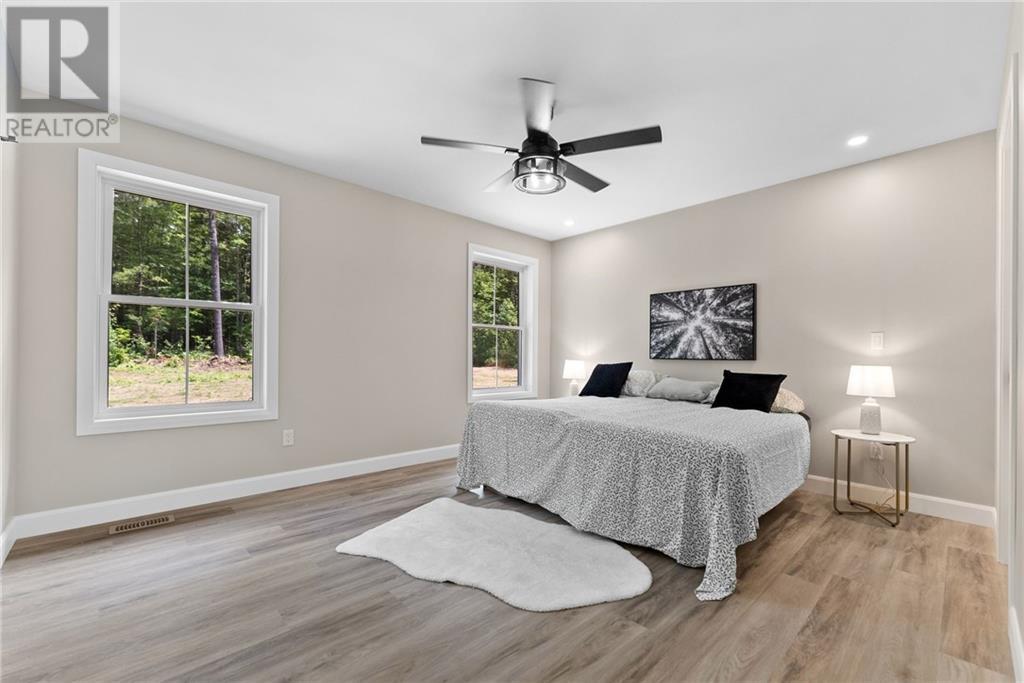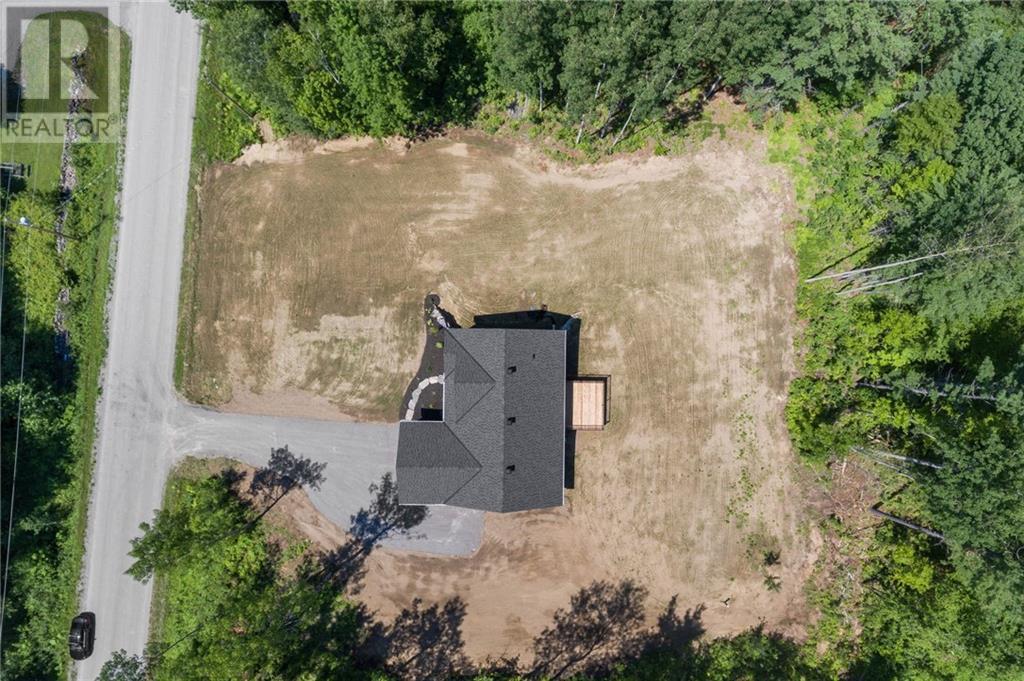4 Bedroom
3 Bathroom
Bungalow
None
Forced Air
Landscaped
$674,900
Custom Built one of a kind 4 bedroom, 3 bathroom home nestle on a freshly landscaped acre of privacy! A stunning attached garage with modern metal sheeting interior is spacious enough for your vehicle and your toys! The elegance of the graceful landscaping leading up to the showstopping front door will certainly impress! At every turn as you explore this one of a kind home, you are certain to be captivated by the tasteful finishes, and thoughtful additions! A large open concept living and kitchen area welcome family to gather around the spacious quartz island, or wander onto the oversized rear deck to enjoy a back yard BBQ. A spacious primary bedroom, walk in closet, ensuite and laundry room grace one end, while a large full bath and two more bedrooms are located on the other end making this a perfect layout for a family! ICF Foundation. Basement features you walk out w/ a 4th bedroom, den, office, storage room, cold room & 3rd bathroom! HST Included, Tarion Included.24 hr irrev. (id:28469)
Property Details
|
MLS® Number
|
1417112 |
|
Property Type
|
Single Family |
|
Neigbourhood
|
North Algona/Wilberforce Twp |
|
Features
|
Flat Site |
|
ParkingSpaceTotal
|
6 |
Building
|
BathroomTotal
|
3 |
|
BedroomsAboveGround
|
3 |
|
BedroomsBelowGround
|
1 |
|
BedroomsTotal
|
4 |
|
ArchitecturalStyle
|
Bungalow |
|
BasementDevelopment
|
Finished |
|
BasementType
|
Full (finished) |
|
ConstructedDate
|
2024 |
|
ConstructionStyleAttachment
|
Detached |
|
CoolingType
|
None |
|
ExteriorFinish
|
Vinyl |
|
FlooringType
|
Vinyl |
|
HeatingFuel
|
Propane |
|
HeatingType
|
Forced Air |
|
StoriesTotal
|
1 |
|
Type
|
House |
|
UtilityWater
|
Drilled Well |
Parking
Land
|
Acreage
|
No |
|
LandscapeFeatures
|
Landscaped |
|
Sewer
|
Septic System |
|
SizeDepth
|
209 Ft ,9 In |
|
SizeFrontage
|
208 Ft |
|
SizeIrregular
|
208.01 Ft X 209.72 Ft |
|
SizeTotalText
|
208.01 Ft X 209.72 Ft |
|
ZoningDescription
|
Residential |
Rooms
| Level |
Type |
Length |
Width |
Dimensions |
|
Second Level |
Bedroom |
|
|
9'10" x 8'9" |
|
Second Level |
Bedroom |
|
|
10'9" x 10'11" |
|
Second Level |
Full Bathroom |
|
|
7'6" x 7'3" |
|
Basement |
Bedroom |
|
|
13'4" x 17'5" |
|
Basement |
Den |
|
|
13'6" x 29'2" |
|
Basement |
Storage |
|
|
20'11" x 8'3" |
|
Basement |
Utility Room |
|
|
13'4" x 13'10" |
|
Basement |
Office |
|
|
5'5" x 7'11" |
|
Basement |
Full Bathroom |
|
|
10'1" x 5'10" |
|
Main Level |
Living Room |
|
|
21'0" x 18'4" |
|
Main Level |
Kitchen |
|
|
21'0" x 18'4" |
|
Main Level |
Primary Bedroom |
|
|
11'9" x 13'9" |
|
Main Level |
4pc Ensuite Bath |
|
|
10'8" x 4'8" |
|
Main Level |
Laundry Room |
|
|
5'2" x 8'6" |
































