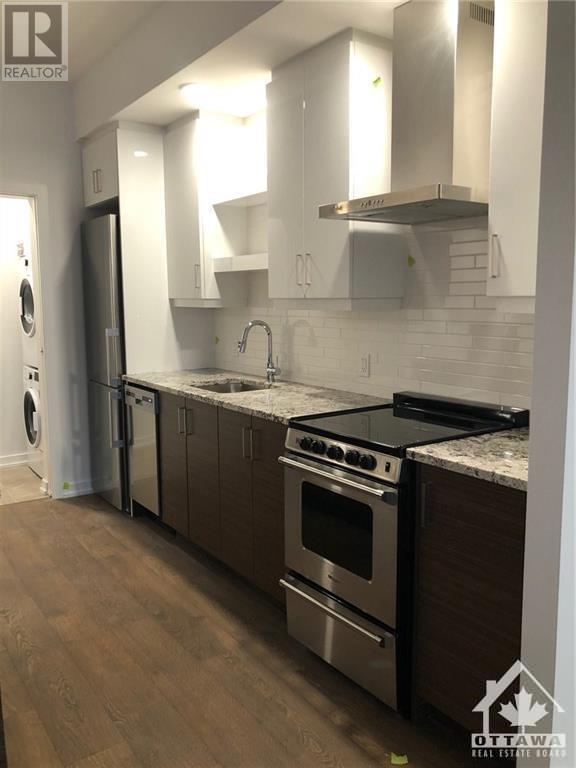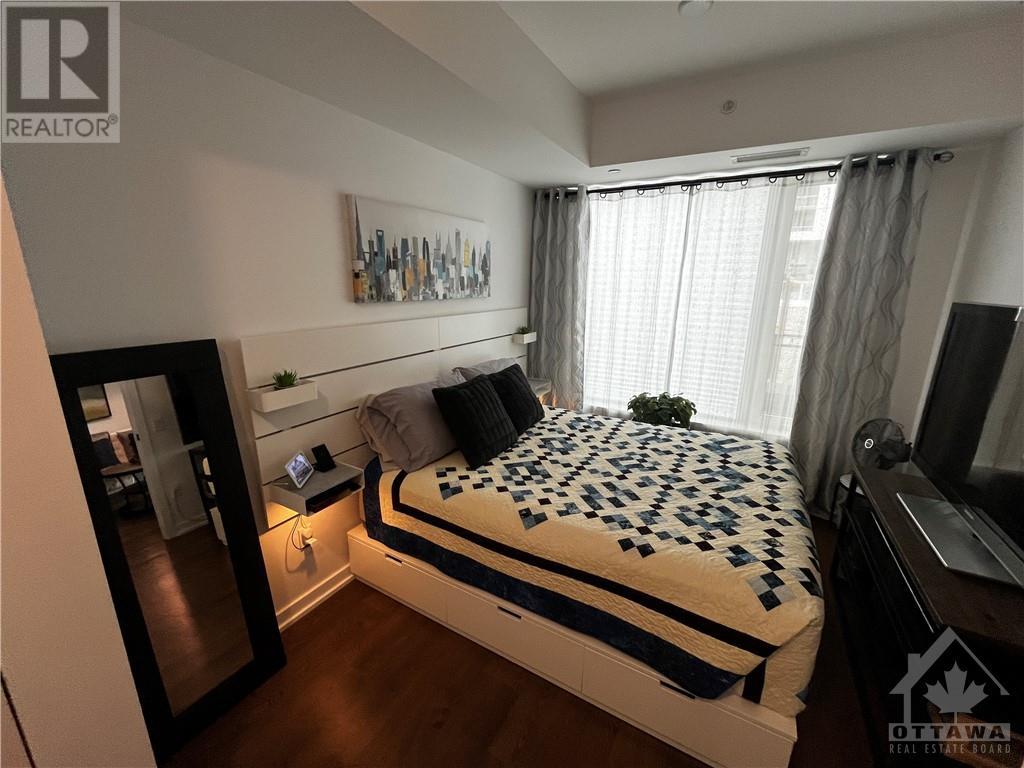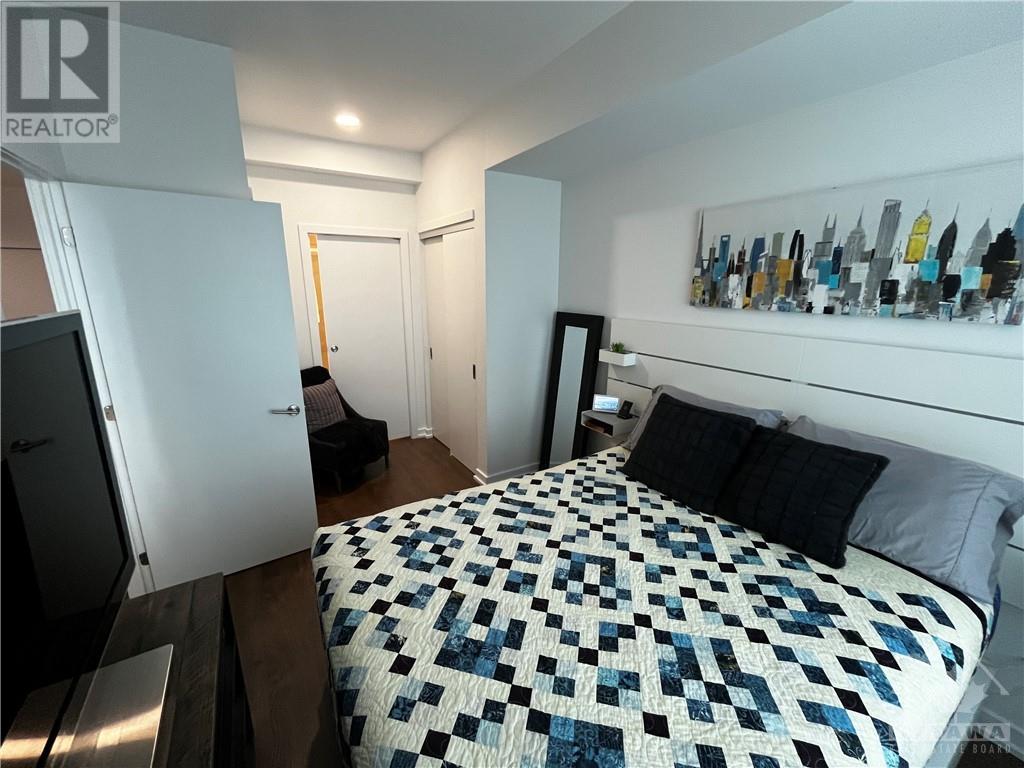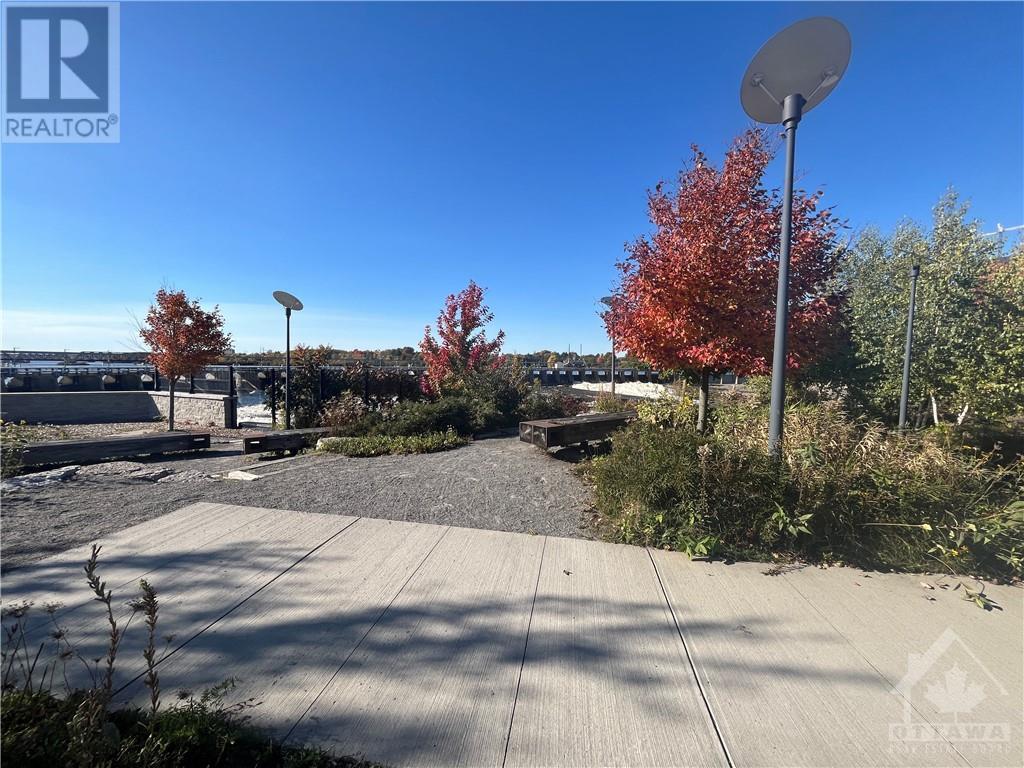1 Bedroom
1 Bathroom
Central Air Conditioning
Heat Pump
$2,100 Monthly
Welcome to the vibrant Zibi Community! Experience downtown living in this modern, beautifully finished 1-bedroom + den apartment, perfectly situated in a prime location. This south-facing unit boasts a bright, open layout featuring a spacious master bedroom with a large window and a convenient Jack and Jill bathroom for easy access from both the bedroom and living areas. The sleek modern kitchen is equipped with upgraded stainless steel appliances and elegant quartz countertops, while wood flooring flows throughout, adding a touch of warmth to the space. Plus, enjoy the convenience of a gym just steps away on the same floor. You'll love being steps from the LRT, with quick access to Place du Portage, Chaudière Falls walking trails, museums, and the scenic Ottawa River. Friendly condo residents and a thriving community make this the ultimate downtown living experience! (id:28469)
Property Details
|
MLS® Number
|
1414696 |
|
Property Type
|
Single Family |
|
Neigbourhood
|
Zibi |
|
AmenitiesNearBy
|
Public Transit, Shopping |
|
CommunicationType
|
Internet Access |
|
Features
|
Balcony |
|
ParkingSpaceTotal
|
1 |
|
ViewType
|
River View |
Building
|
BathroomTotal
|
1 |
|
BedroomsAboveGround
|
1 |
|
BedroomsTotal
|
1 |
|
Amenities
|
Storage - Locker, Laundry - In Suite, Exercise Centre |
|
Appliances
|
Refrigerator, Dishwasher, Dryer, Hood Fan, Stove, Washer |
|
BasementDevelopment
|
Not Applicable |
|
BasementType
|
None (not Applicable) |
|
ConstructedDate
|
2020 |
|
CoolingType
|
Central Air Conditioning |
|
ExteriorFinish
|
Brick |
|
FireProtection
|
Smoke Detectors |
|
FlooringType
|
Hardwood, Ceramic |
|
HeatingFuel
|
Other |
|
HeatingType
|
Heat Pump |
|
StoriesTotal
|
1 |
|
Type
|
Apartment |
|
UtilityWater
|
Municipal Water |
Parking
Land
|
Acreage
|
No |
|
LandAmenities
|
Public Transit, Shopping |
|
Sewer
|
Municipal Sewage System |
|
SizeIrregular
|
0 Ft X 0 Ft |
|
SizeTotalText
|
0 Ft X 0 Ft |
|
ZoningDescription
|
Residential Condo |
Rooms
| Level |
Type |
Length |
Width |
Dimensions |
|
Main Level |
Living Room/dining Room |
|
|
15'10" x 10'4" |
|
Main Level |
Kitchen |
|
|
11'9" x 8'8" |
|
Main Level |
Den |
|
|
7'2" x 6'0" |
|
Main Level |
Primary Bedroom |
|
|
11'0" x 9'2" |























