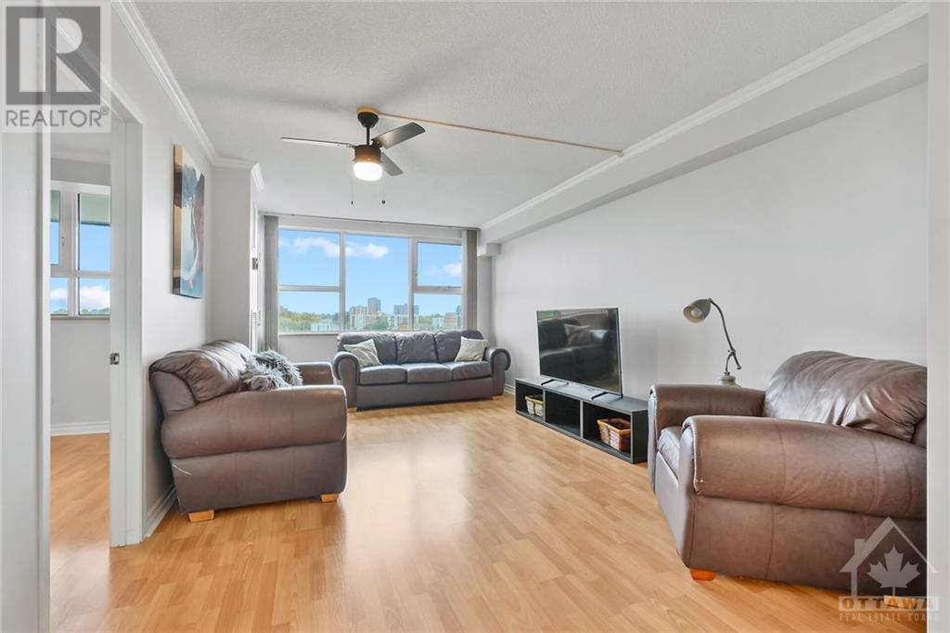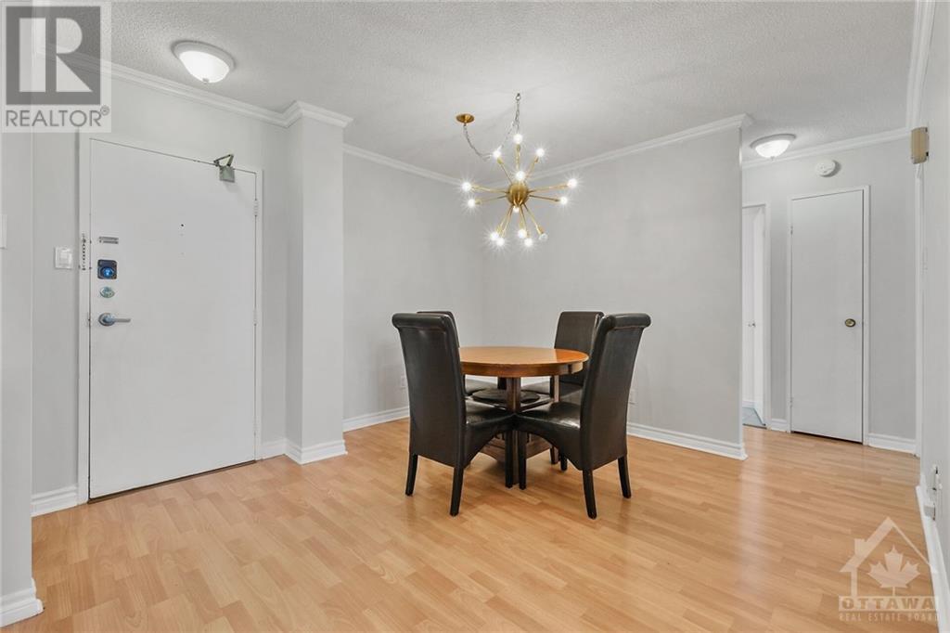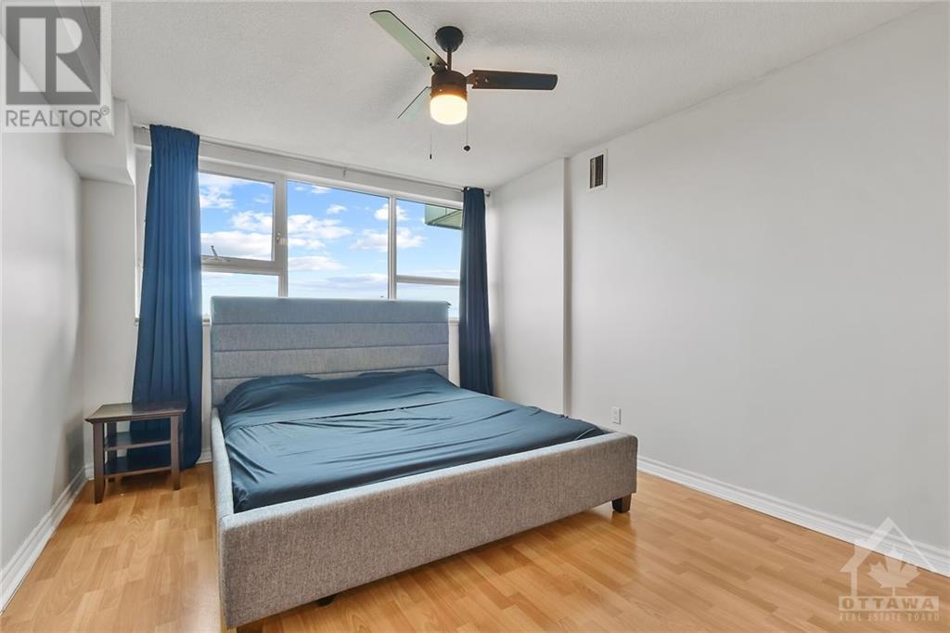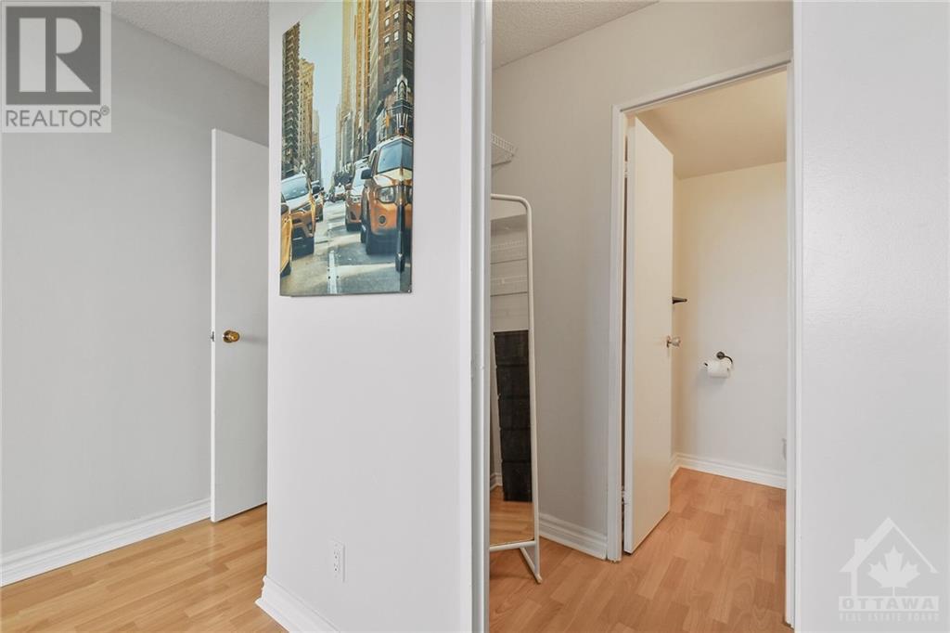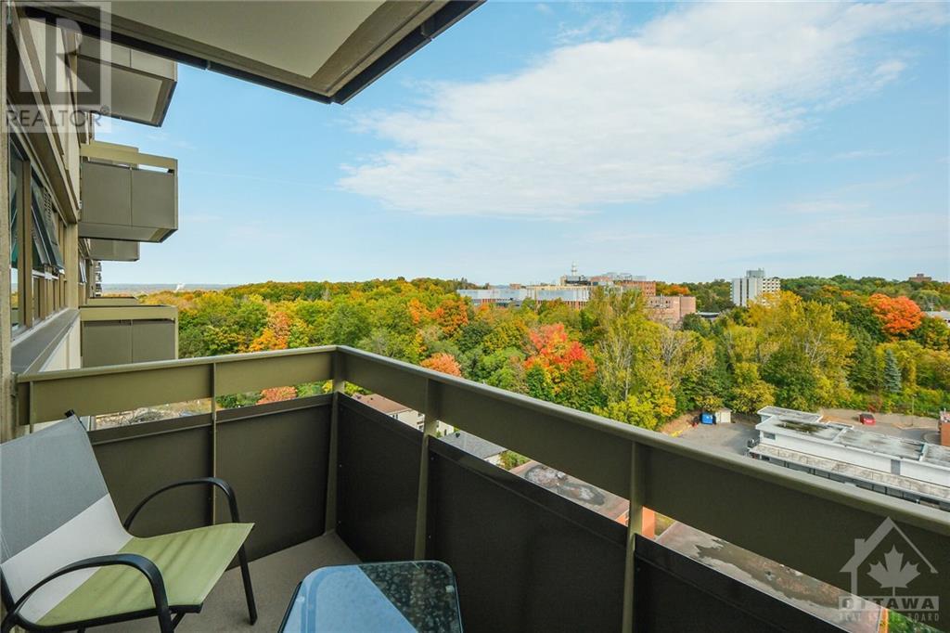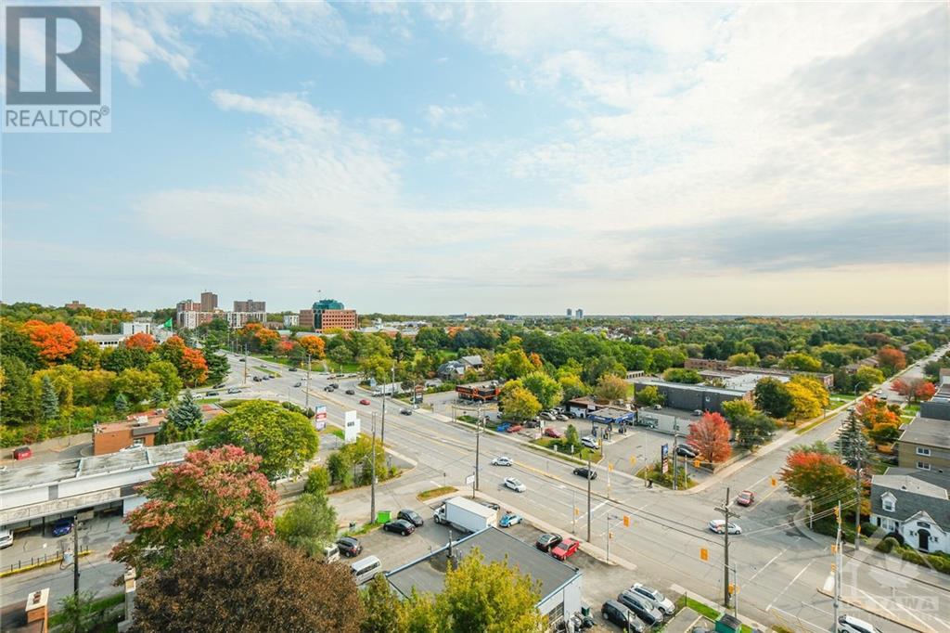555 Brittany Drive Unit#1112 Ottawa, Ontario K1K 4C5
2 Bedroom
2 Bathroom
Central Air Conditioning
Forced Air, Heat Pump
$322,999Maintenance, Caretaker, Heat, Electricity, Water, Other, See Remarks, Condominium Amenities, Recreation Facilities
$749.23 Monthly
Maintenance, Caretaker, Heat, Electricity, Water, Other, See Remarks, Condominium Amenities, Recreation Facilities
$749.23 MonthlyWelcome to 555 Brittany Drive, Unit 1112. This bright and inviting 2-bedroom, 1.5-bathroom condo is freshly painted and features beautifully renovated bathrooms, offering a modern touch in an established building. With spacious living areas and a functional layout, this unit is perfect for anyone looking for a cozy, move-in-ready space. The building boasts mature landscaping and a convenient location, making it ideal for easy living. Don’t miss the chance to make this charming condo your new home! (id:28469)
Property Details
| MLS® Number | 1417177 |
| Property Type | Single Family |
| Neigbourhood | Alexander Park |
| CommunityFeatures | Recreational Facilities, Pets Allowed With Restrictions |
| ParkingSpaceTotal | 1 |
Building
| BathroomTotal | 2 |
| BedroomsAboveGround | 2 |
| BedroomsTotal | 2 |
| Amenities | Laundry Facility |
| BasementDevelopment | Not Applicable |
| BasementType | None (not Applicable) |
| ConstructedDate | 1976 |
| CoolingType | Central Air Conditioning |
| ExteriorFinish | Brick, Concrete |
| FlooringType | Hardwood, Laminate |
| FoundationType | Poured Concrete |
| HalfBathTotal | 1 |
| HeatingFuel | Electric |
| HeatingType | Forced Air, Heat Pump |
| StoriesTotal | 1 |
| Type | Apartment |
| UtilityWater | Municipal Water |
Parking
| Underground |
Land
| Acreage | No |
| Sewer | Municipal Sewage System |
| ZoningDescription | Residential Condo |
Rooms
| Level | Type | Length | Width | Dimensions |
|---|---|---|---|---|
| Main Level | Living Room | 12'0" x 11'0" | ||
| Main Level | Dining Room | 8'7" x 7'0" | ||
| Main Level | Bedroom | 12'0" x 8'4" |








