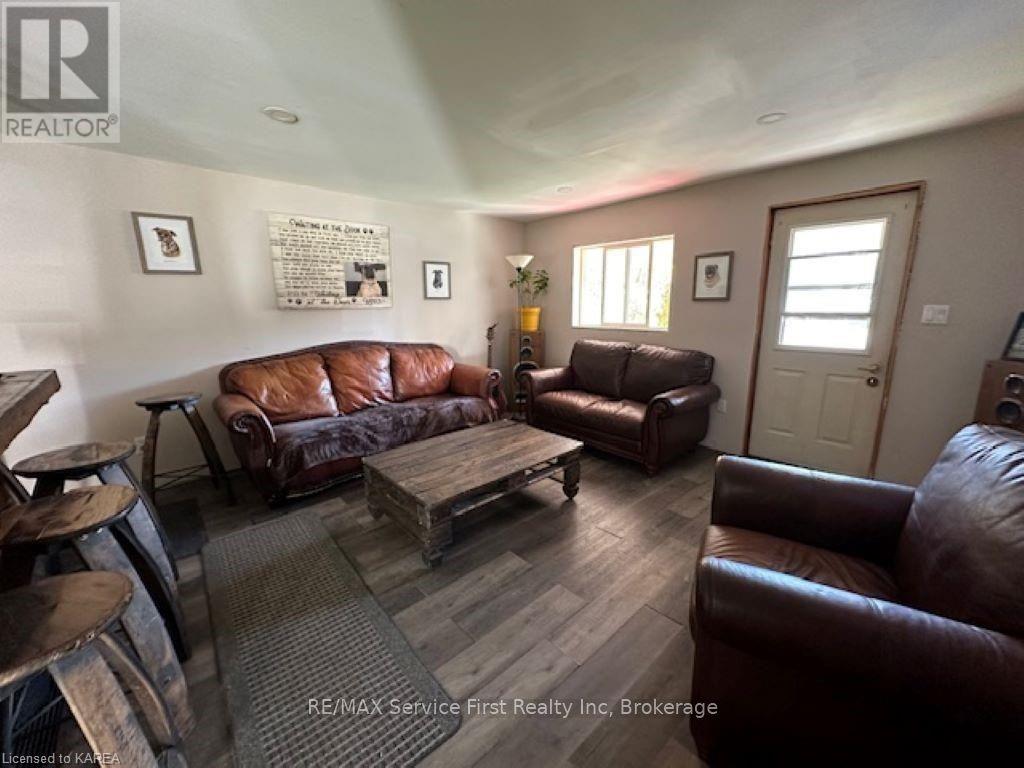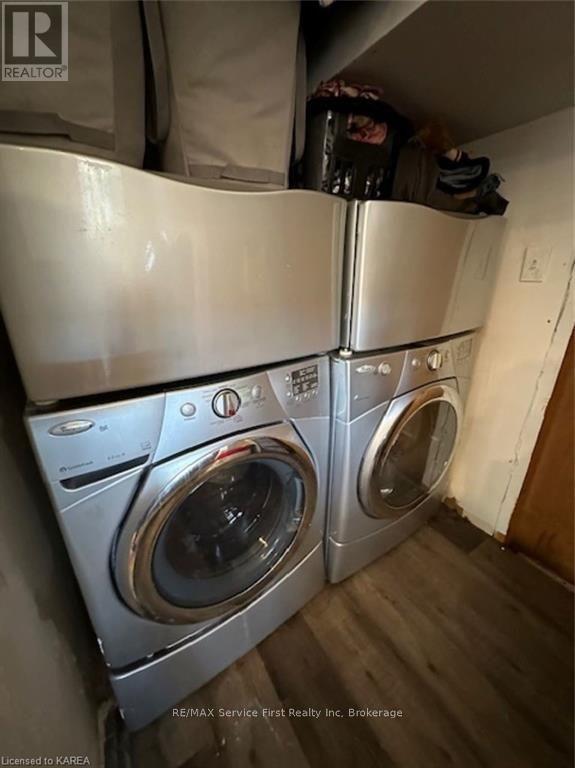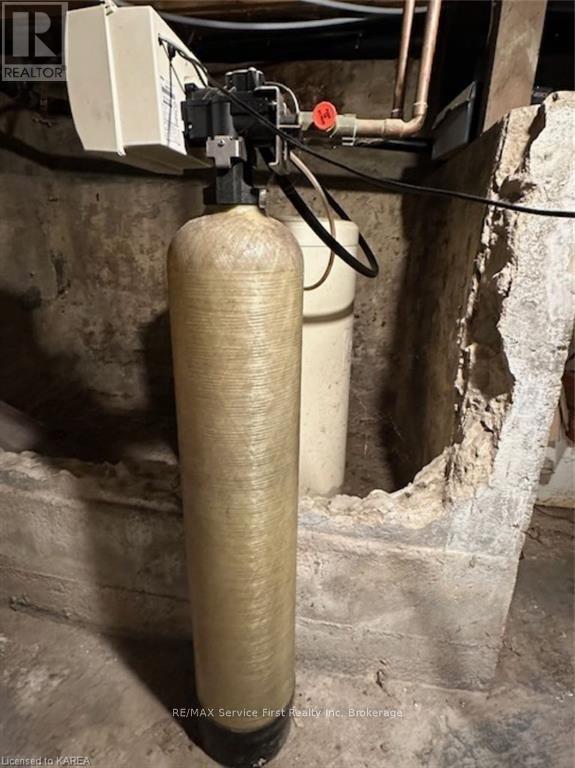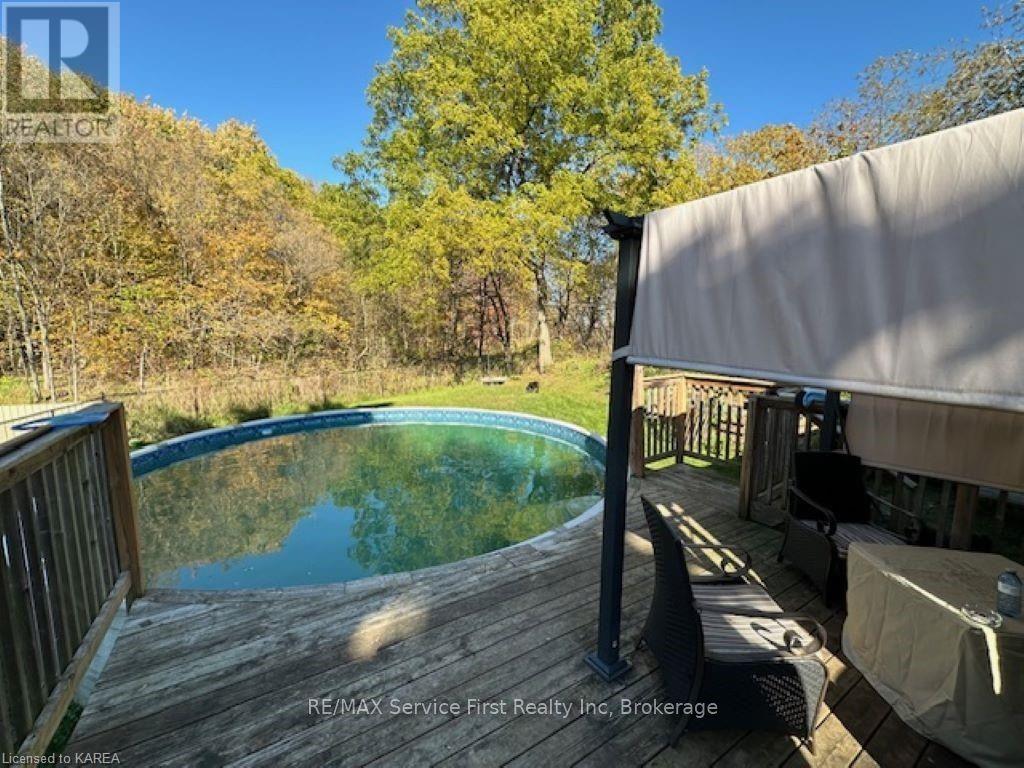2 Bedroom
1 Bathroom
Above Ground Pool
Forced Air
$325,000
Backing onto conservation, this sweet little Village of Lansdowne property features a beautiful backyard with an above ground pool. Open concept kitchen, living and dining room make for easy family gatherings and entertaining friends. Situated on a dead end street, the only traffic from your front porch would be your neighbours. Walk to the grocery store and bank a block away. There are many trails and camping areas, major highway access, and easy travelling to Gananoque and other major cities. Furnace is approximately 11 years old. Hydro is on breakers with some updates. Water softener is owned. Lansdowne has its own water, sewer and utilities, so no well and septic to worry about. Close knit community, with events taking place throughout the year. Quick sale and quick possession preferred. (id:28469)
Property Details
|
MLS® Number
|
X9420078 |
|
Property Type
|
Single Family |
|
Community Name
|
Lansdowne Village |
|
EquipmentType
|
Propane Tank |
|
Features
|
Flat Site |
|
ParkingSpaceTotal
|
4 |
|
PoolType
|
Above Ground Pool |
|
RentalEquipmentType
|
Propane Tank |
|
Structure
|
Deck, Porch |
Building
|
BathroomTotal
|
1 |
|
BedroomsAboveGround
|
2 |
|
BedroomsTotal
|
2 |
|
Appliances
|
Dishwasher |
|
BasementDevelopment
|
Unfinished |
|
BasementType
|
Full (unfinished) |
|
ConstructionStyleAttachment
|
Detached |
|
ExteriorFinish
|
Vinyl Siding |
|
FlooringType
|
Laminate, Tile |
|
FoundationType
|
Stone |
|
HeatingFuel
|
Propane |
|
HeatingType
|
Forced Air |
|
StoriesTotal
|
2 |
|
Type
|
House |
|
UtilityWater
|
Municipal Water |
Land
|
Acreage
|
No |
|
FenceType
|
Fenced Yard |
|
Sewer
|
Sanitary Sewer |
|
SizeDepth
|
132 Ft ,3 In |
|
SizeFrontage
|
60 Ft |
|
SizeIrregular
|
60.01 X 132.25 Ft |
|
SizeTotalText
|
60.01 X 132.25 Ft|under 1/2 Acre |
|
ZoningDescription
|
R1-h |
Rooms
| Level |
Type |
Length |
Width |
Dimensions |
|
Second Level |
Primary Bedroom |
4.6 m |
2.87 m |
4.6 m x 2.87 m |
|
Second Level |
Bedroom |
3.4 m |
2.72 m |
3.4 m x 2.72 m |
|
Main Level |
Living Room |
4.88 m |
4.47 m |
4.88 m x 4.47 m |
|
Main Level |
Other |
7.19 m |
2.9 m |
7.19 m x 2.9 m |
|
Main Level |
Bathroom |
1.93 m |
2.64 m |
1.93 m x 2.64 m |
Utilities
|
Cable
|
Installed |
|
Wireless
|
Available |





















