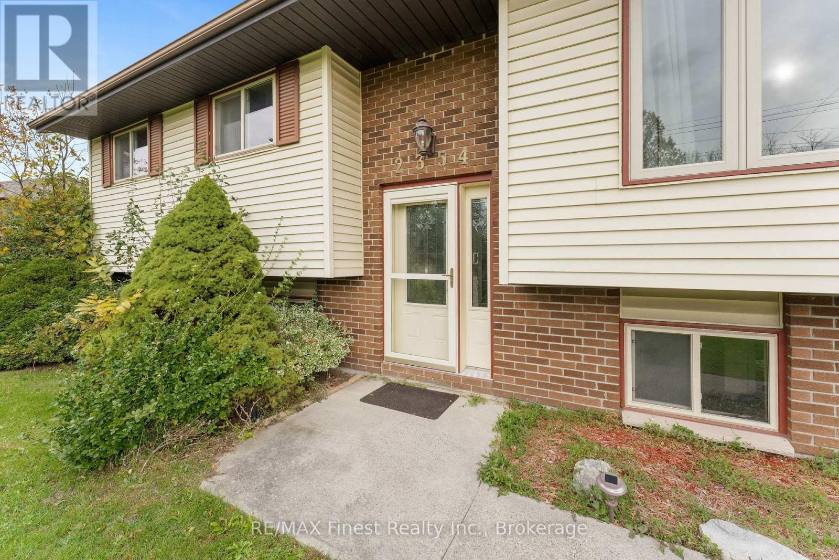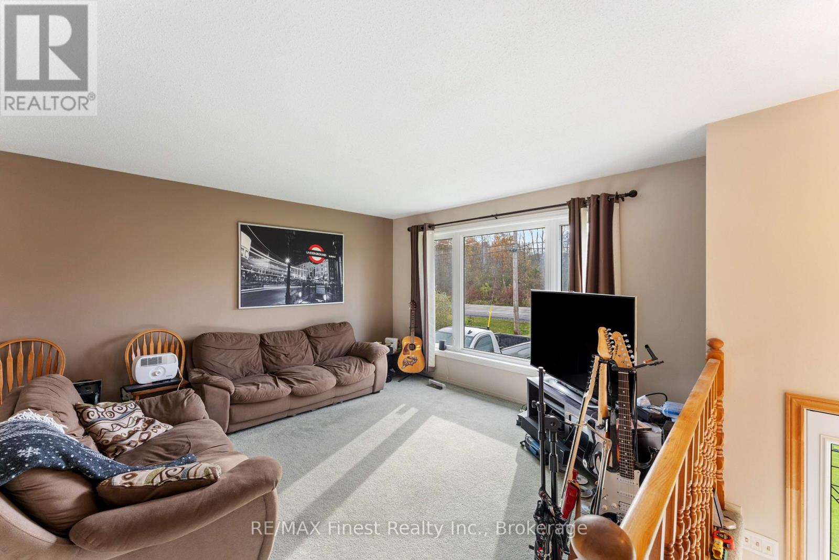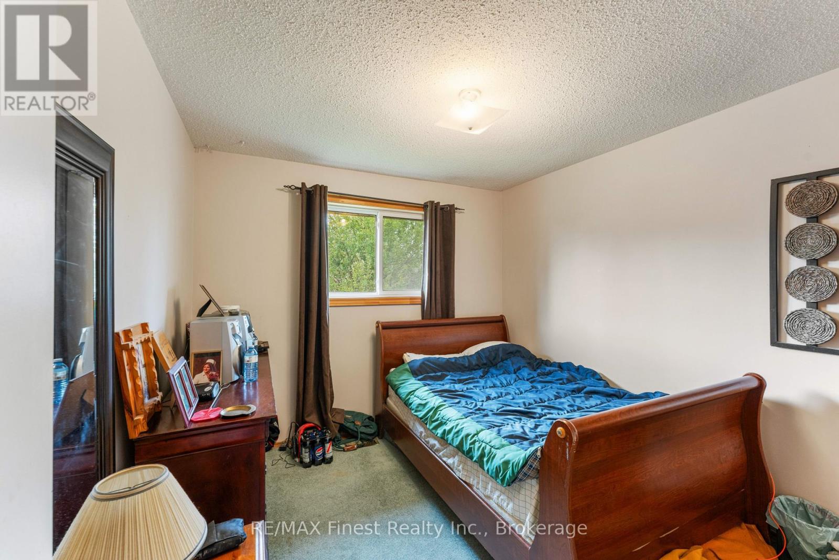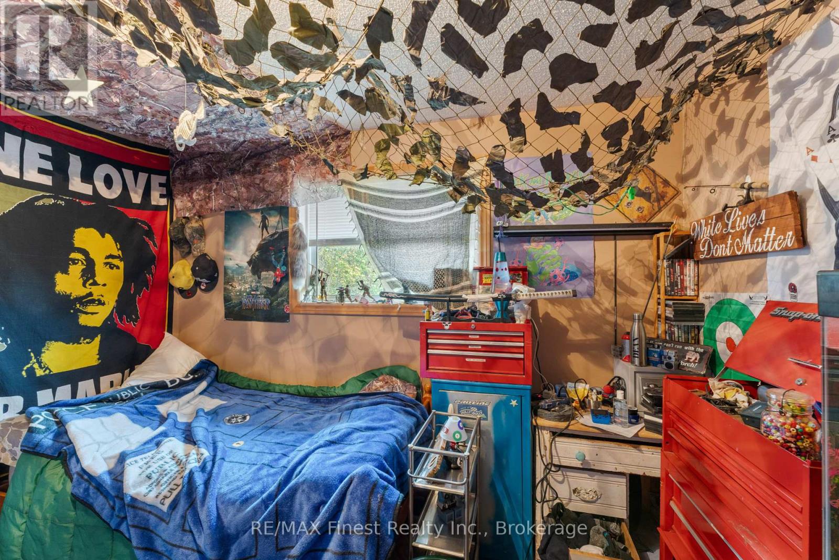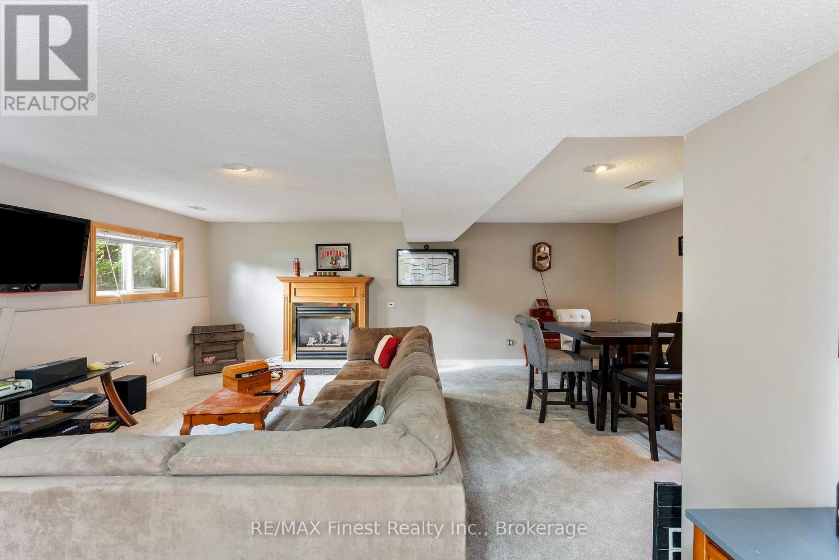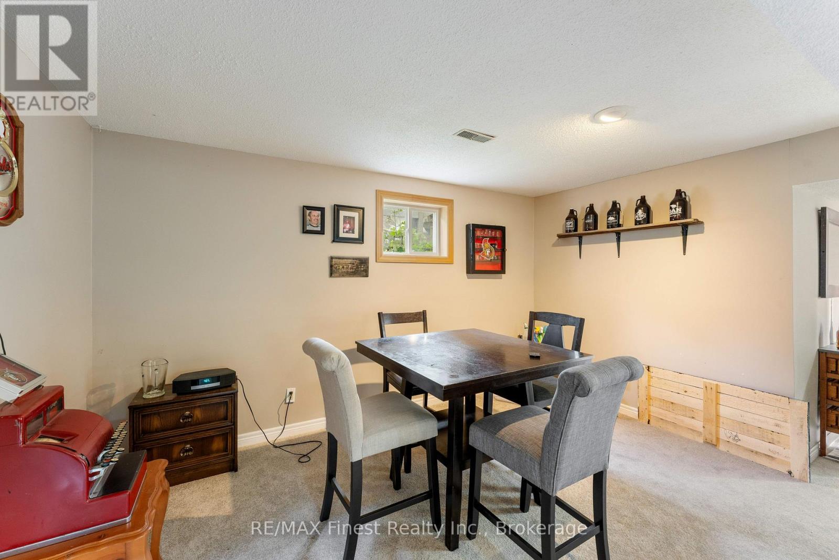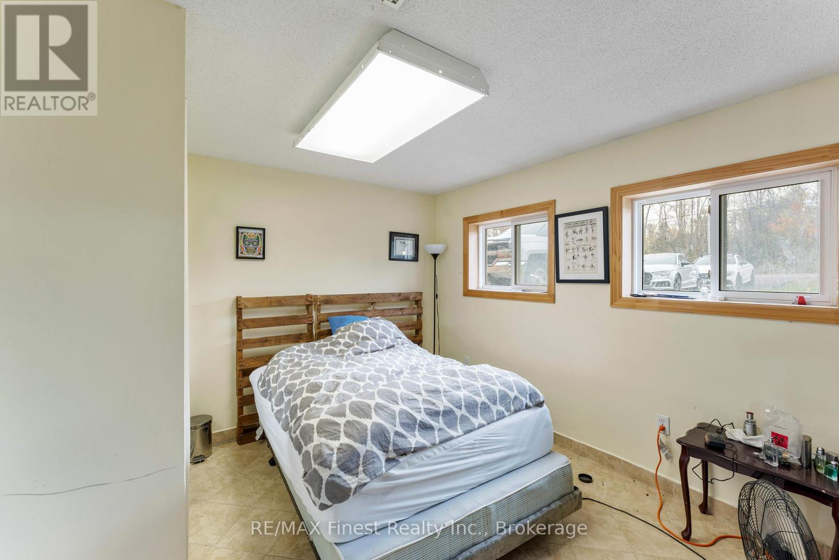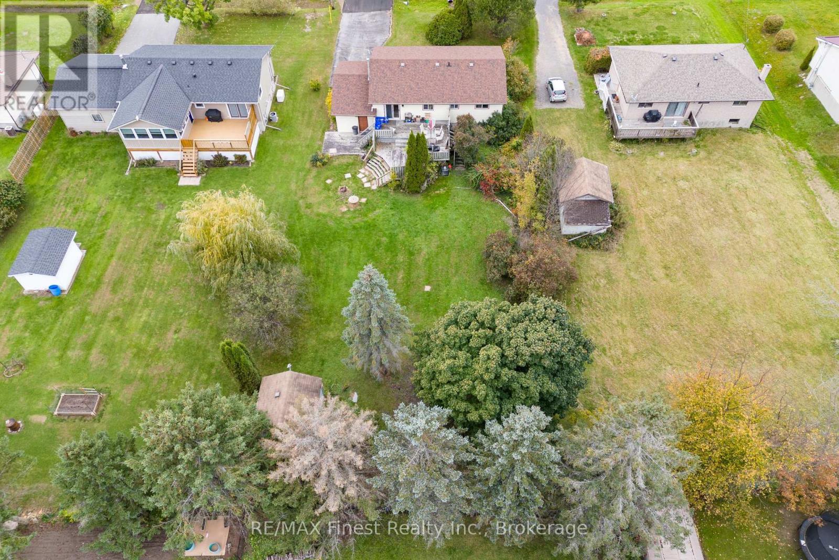4 Bedroom
2 Bathroom
Bungalow
Central Air Conditioning
Forced Air
$489,000
Welcome to this affordable charming four-bedroom, 1.5-bath bungalow located in the\r\nquaint town of Foxboro, just north of Belleville. Situated on a large lot, this\r\nhome offers the perfect blend of comfort and convenience. The open-concept main\r\nfloor features solid wood kitchen cabinets and is perfect for entertaining. Enjoy\r\npeace of mind with an updated roof, while the one-car garage and ample parking for\r\nfour vehicles make life easier. The newly renovated family room on the lower level\r\nprovides a cozy retreat for movie nights or gatherings, as well as the 2 year old\r\ncentral air conditioning for those hot summer nights. Just a short drive from the\r\ncity of Belleville this property will check a lot of your boxes. Book your\r\nprivate viewing today. (id:28469)
Property Details
|
MLS® Number
|
X9420048 |
|
Property Type
|
Single Family |
|
Features
|
Flat Site, Sump Pump |
|
ParkingSpaceTotal
|
5 |
Building
|
BathroomTotal
|
2 |
|
BedroomsAboveGround
|
3 |
|
BedroomsBelowGround
|
1 |
|
BedroomsTotal
|
4 |
|
Appliances
|
Dryer, Refrigerator, Stove, Washer |
|
ArchitecturalStyle
|
Bungalow |
|
BasementDevelopment
|
Finished |
|
BasementType
|
Full (finished) |
|
ConstructionStyleAttachment
|
Detached |
|
CoolingType
|
Central Air Conditioning |
|
ExteriorFinish
|
Brick |
|
FoundationType
|
Block |
|
HeatingFuel
|
Natural Gas |
|
HeatingType
|
Forced Air |
|
StoriesTotal
|
1 |
|
Type
|
House |
Parking
Land
|
Acreage
|
No |
|
Sewer
|
Septic System |
|
SizeFrontage
|
80 M |
|
SizeIrregular
|
80 X 198.45 Acre |
|
SizeTotalText
|
80 X 198.45 Acre|under 1/2 Acre |
|
ZoningDescription
|
Spr-2 |
Rooms
| Level |
Type |
Length |
Width |
Dimensions |
|
Lower Level |
Family Room |
6.8 m |
5.6 m |
6.8 m x 5.6 m |
|
Lower Level |
Utility Room |
3.4 m |
2.7 m |
3.4 m x 2.7 m |
|
Lower Level |
Laundry Room |
2.1 m |
4.5 m |
2.1 m x 4.5 m |
|
Lower Level |
Bedroom |
3.25 m |
3.84 m |
3.25 m x 3.84 m |
|
Lower Level |
Bathroom |
1.7 m |
1.9 m |
1.7 m x 1.9 m |
|
Main Level |
Kitchen |
3.2 m |
3.25 m |
3.2 m x 3.25 m |
|
Main Level |
Dining Room |
3.3 m |
3.4 m |
3.3 m x 3.4 m |
|
Main Level |
Bathroom |
3.2 m |
1.5 m |
3.2 m x 1.5 m |
|
Main Level |
Primary Bedroom |
3.2 m |
3.5 m |
3.2 m x 3.5 m |
|
Main Level |
Bedroom |
3.2 m |
2.9 m |
3.2 m x 2.9 m |
|
Main Level |
Bedroom |
3.2 m |
2.6 m |
3.2 m x 2.6 m |
|
Main Level |
Living Room |
4.34 m |
4.04 m |
4.34 m x 4.04 m |
Utilities



