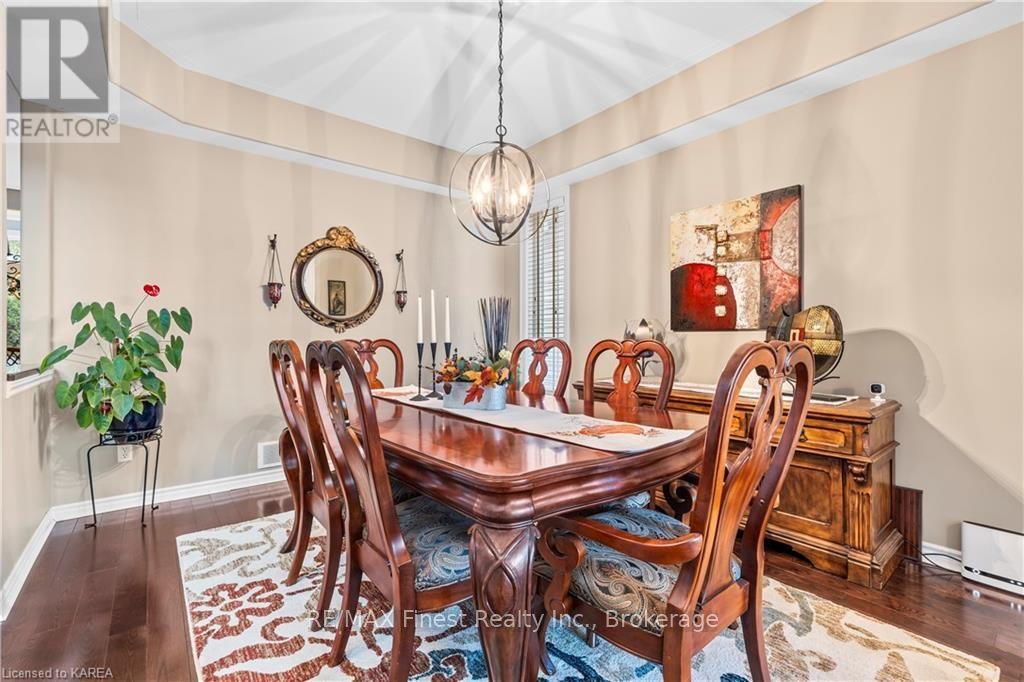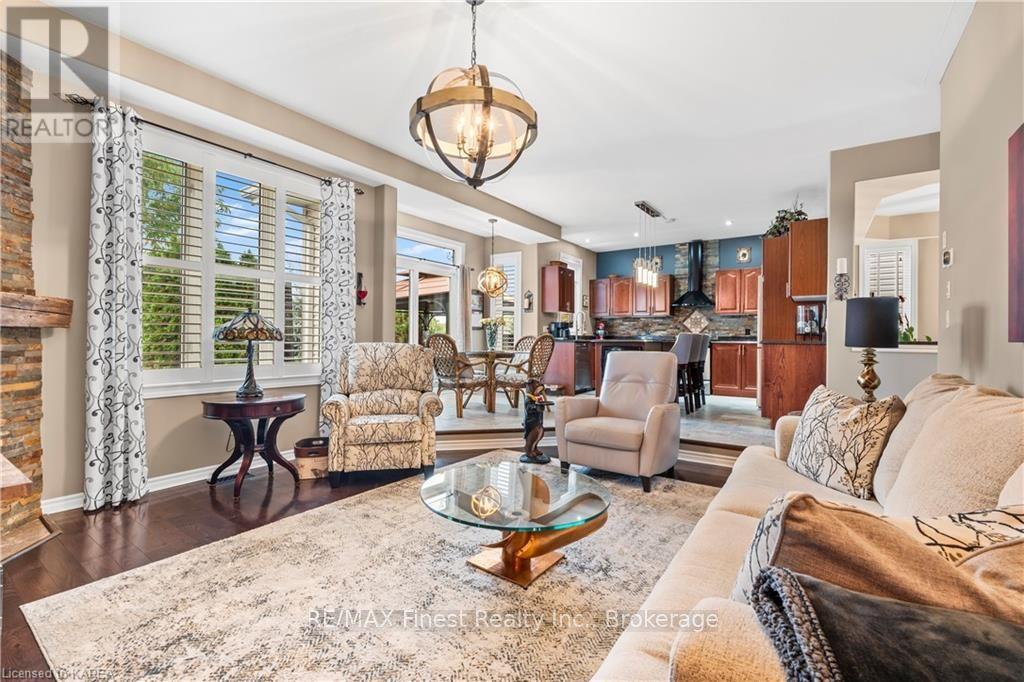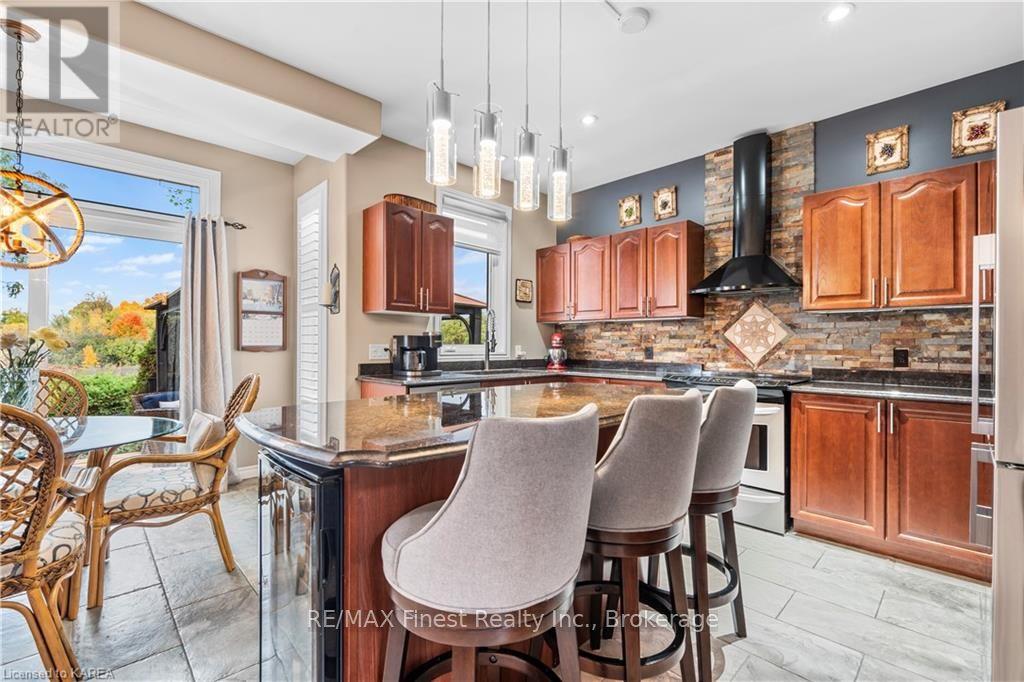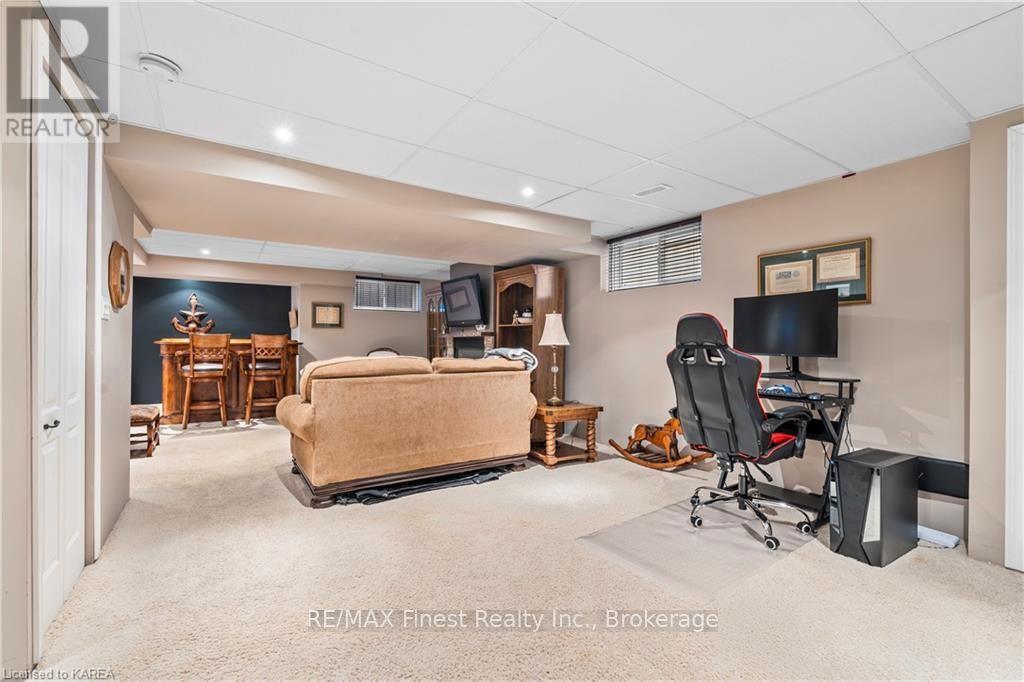3 Bedroom
3 Bathroom
Fireplace
Central Air Conditioning
Forced Air
$799,900
Ideally situated on a south-facing lot overlooking greenspace with a storm pond. This 1800 square foot - 3 bedroom home has been significantly upgraded throughout. Features include a professionally finished lower level with a generous-sized rec room, gas fireplace, and full bath. Other upgrades include hardwood floors, updated baths, granite counter, California shutters, new garage door (2019), front door (2023), furnace (2021), hot water tank (2023), and shingles (2020). Enjoy the open concept living with an eat-in kitchen overlooking the main floor great room with a gas fireplace and a large rear deck. (id:28469)
Property Details
|
MLS® Number
|
X9507658 |
|
Property Type
|
Single Family |
|
Community Name
|
Amherstview |
|
ParkingSpaceTotal
|
4 |
|
Structure
|
Deck |
Building
|
BathroomTotal
|
3 |
|
BedroomsAboveGround
|
3 |
|
BedroomsTotal
|
3 |
|
Appliances
|
Hot Tub, Dishwasher, Dryer, Garage Door Opener, Range, Stove, Washer |
|
BasementDevelopment
|
Finished |
|
BasementType
|
Full (finished) |
|
ConstructionStyleAttachment
|
Detached |
|
CoolingType
|
Central Air Conditioning |
|
ExteriorFinish
|
Brick, Vinyl Siding |
|
FireplacePresent
|
Yes |
|
FireplaceTotal
|
2 |
|
FoundationType
|
Poured Concrete |
|
HalfBathTotal
|
1 |
|
HeatingFuel
|
Natural Gas |
|
HeatingType
|
Forced Air |
|
StoriesTotal
|
2 |
|
Type
|
House |
|
UtilityWater
|
Municipal Water |
Parking
Land
|
AccessType
|
Year-round Access |
|
Acreage
|
No |
|
Sewer
|
Sanitary Sewer |
|
SizeFrontage
|
40.35 M |
|
SizeIrregular
|
40.35 X 114.83 Acre |
|
SizeTotalText
|
40.35 X 114.83 Acre|under 1/2 Acre |
|
ZoningDescription
|
R-1 |
Rooms
| Level |
Type |
Length |
Width |
Dimensions |
|
Second Level |
Bedroom |
3.35 m |
3.68 m |
3.35 m x 3.68 m |
|
Second Level |
Bathroom |
|
|
Measurements not available |
|
Second Level |
Primary Bedroom |
4.47 m |
5.74 m |
4.47 m x 5.74 m |
|
Second Level |
Other |
|
|
Measurements not available |
|
Second Level |
Bedroom |
2.74 m |
3.89 m |
2.74 m x 3.89 m |
|
Basement |
Recreational, Games Room |
7.87 m |
8.66 m |
7.87 m x 8.66 m |
|
Main Level |
Kitchen |
3.45 m |
3.96 m |
3.45 m x 3.96 m |
|
Main Level |
Living Room |
4.83 m |
4.6 m |
4.83 m x 4.6 m |
|
Main Level |
Dining Room |
3.4 m |
4.8 m |
3.4 m x 4.8 m |
|
Main Level |
Eating Area |
3.3 m |
1.73 m |
3.3 m x 1.73 m |
|
Main Level |
Bathroom |
|
|
Measurements not available |
|
Main Level |
Laundry Room |
2.36 m |
1.93 m |
2.36 m x 1.93 m |
Utilities
|
Cable
|
Installed |
|
Wireless
|
Available |
















































