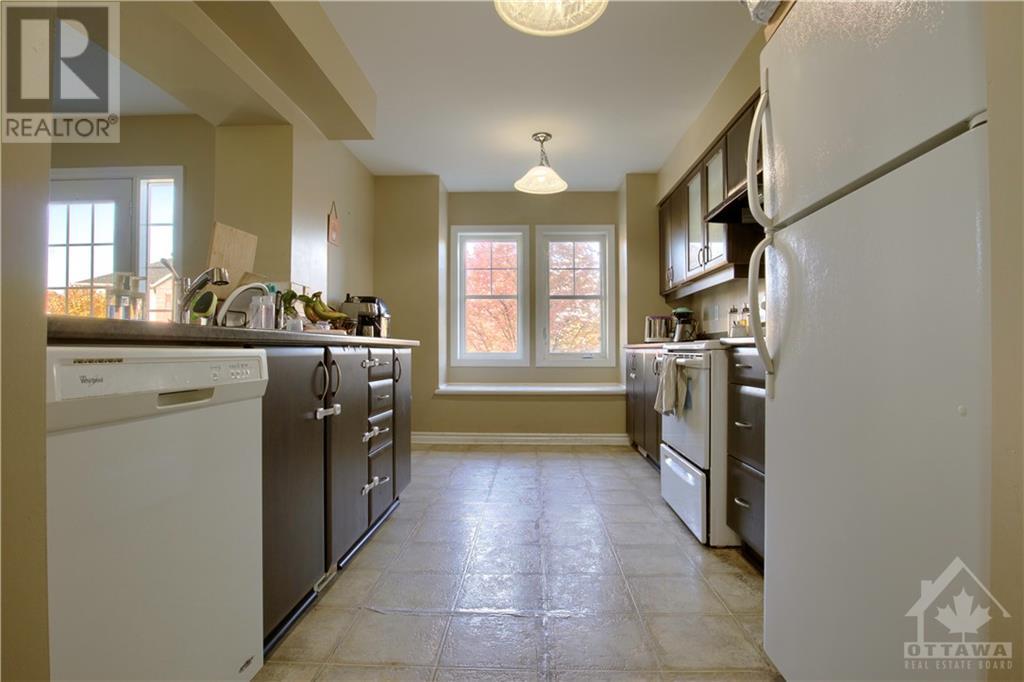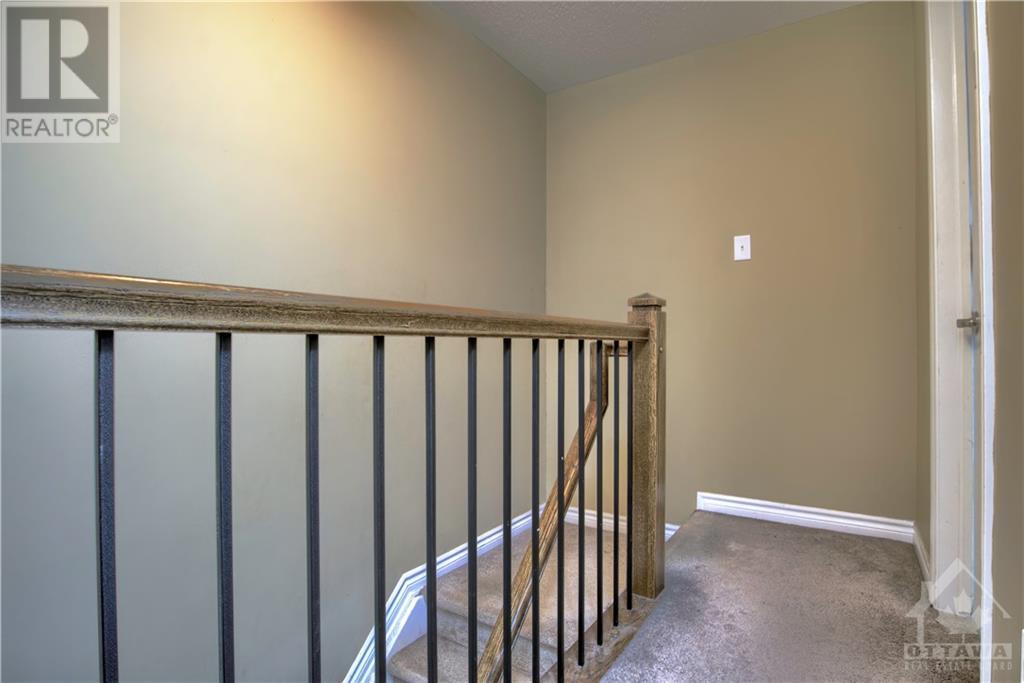2 Bedroom
2 Bathroom
Central Air Conditioning
Forced Air
$2,400 Monthly
Check out this stunning 3-story end unit Honeygate model by Mattamy! It has 2 bedrooms and 1.5 baths. The ground floor has a grand foyer, a powder room, a laundry room, and storage space. The main floor features a spacious kitchen, breakfast nook, and a cozy great room. There's also a separate dining room with its own balcony. As you make your way to the top floor, you'll be greeted by a luxurious master bedroom complete with a walk-in closet and a cheater ensuite bathroom. Additionally, you can appreciate the 2nd sizable bedroom. This home truly offers the perfect blend of comfort and functionality for modern living. (id:28469)
Property Details
|
MLS® Number
|
1417212 |
|
Property Type
|
Single Family |
|
Neigbourhood
|
Heritage Park |
|
AmenitiesNearBy
|
Golf Nearby, Public Transit, Shopping |
|
CommunityFeatures
|
Family Oriented |
|
Features
|
Balcony |
|
ParkingSpaceTotal
|
2 |
Building
|
BathroomTotal
|
2 |
|
BedroomsAboveGround
|
2 |
|
BedroomsTotal
|
2 |
|
Amenities
|
Laundry - In Suite |
|
Appliances
|
Refrigerator, Dishwasher, Dryer, Stove, Washer |
|
BasementDevelopment
|
Not Applicable |
|
BasementType
|
None (not Applicable) |
|
ConstructedDate
|
2009 |
|
CoolingType
|
Central Air Conditioning |
|
ExteriorFinish
|
Aluminum Siding, Brick |
|
FlooringType
|
Wall-to-wall Carpet, Laminate |
|
HalfBathTotal
|
1 |
|
HeatingFuel
|
Natural Gas |
|
HeatingType
|
Forced Air |
|
StoriesTotal
|
3 |
|
Type
|
Row / Townhouse |
|
UtilityWater
|
Municipal Water |
Parking
Land
|
Acreage
|
No |
|
LandAmenities
|
Golf Nearby, Public Transit, Shopping |
|
Sewer
|
Municipal Sewage System |
|
SizeDepth
|
44 Ft ,3 In |
|
SizeFrontage
|
26 Ft ,3 In |
|
SizeIrregular
|
26.25 Ft X 44.29 Ft |
|
SizeTotalText
|
26.25 Ft X 44.29 Ft |
|
ZoningDescription
|
Residential |
Rooms
| Level |
Type |
Length |
Width |
Dimensions |
|
Second Level |
Kitchen |
|
|
9'2" x 12'8" |
|
Second Level |
Eating Area |
|
|
9'8" x 5'10" |
|
Second Level |
Dining Room |
|
|
9'11" x 9'4" |
|
Second Level |
Other |
|
|
16'5" x 13'6" |
|
Third Level |
Primary Bedroom |
|
|
10'1" x 15'4" |
|
Third Level |
Bedroom |
|
|
9'8" x 13'6" |

















