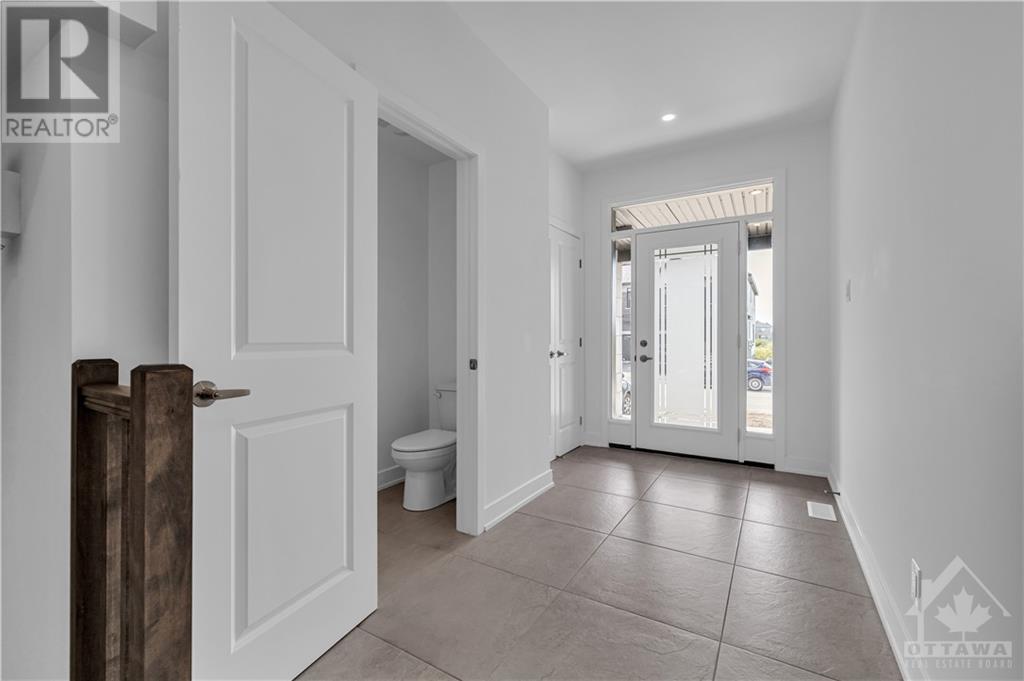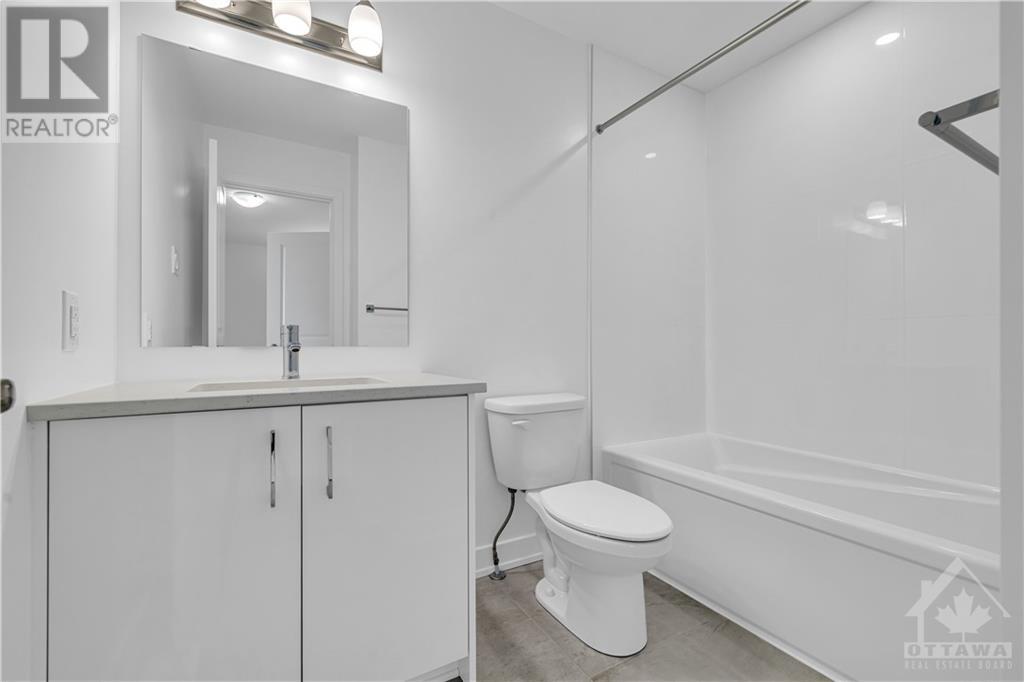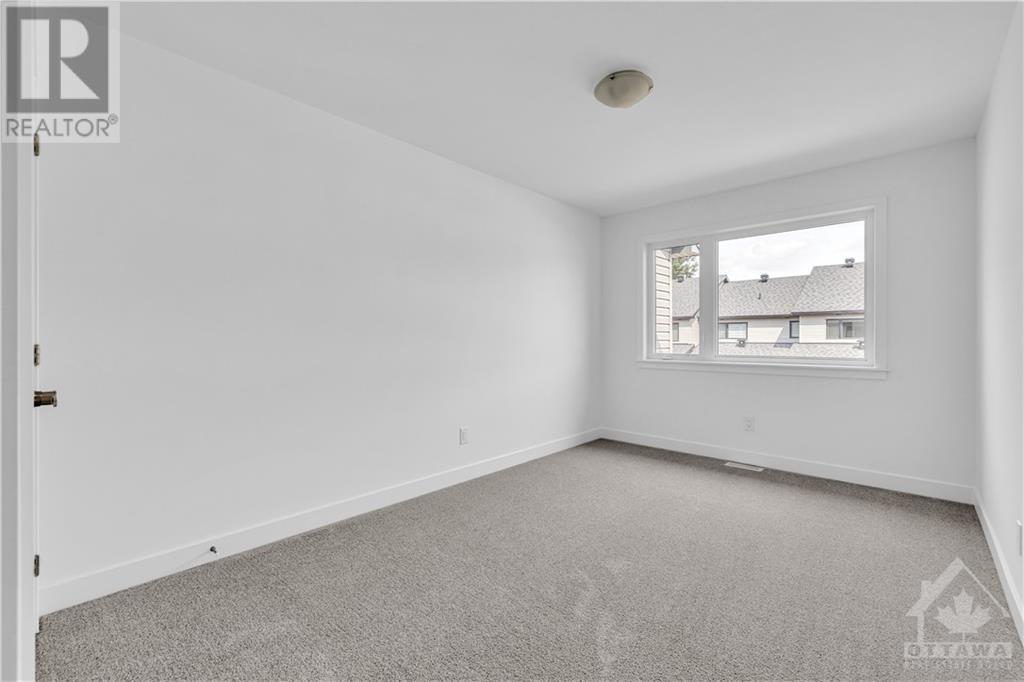3 Bedroom
3 Bathroom
Fireplace
Central Air Conditioning
Forced Air
$682,900
Brand new Claridge Cypress model townhome: 3 bedrooms, three bathrooms, finished basement, and appliances included! This home features a welcoming floor plan perfect for the entire family. The sunlit main floor boasts hardwood floors, a spacious kitchen with quartz countertops and backsplash, and brand-new appliances. The expansive second floor includes three bedrooms and two full bathrooms, all with quartz countertops. Additional living space can be found in the finished basement, with a massive rec room and a gas fireplace. Plus, it comes with a Tarion Warranty. (id:28469)
Property Details
|
MLS® Number
|
1402970 |
|
Property Type
|
Single Family |
|
Neigbourhood
|
River's Edge |
|
AmenitiesNearBy
|
Golf Nearby, Recreation Nearby, Shopping |
|
CommunityFeatures
|
Family Oriented |
|
ParkingSpaceTotal
|
3 |
Building
|
BathroomTotal
|
3 |
|
BedroomsAboveGround
|
3 |
|
BedroomsTotal
|
3 |
|
Appliances
|
Refrigerator, Dishwasher, Dryer, Microwave Range Hood Combo, Stove, Washer |
|
BasementDevelopment
|
Partially Finished |
|
BasementType
|
Full (partially Finished) |
|
ConstructedDate
|
2024 |
|
CoolingType
|
Central Air Conditioning |
|
ExteriorFinish
|
Stone, Brick |
|
FireplacePresent
|
Yes |
|
FireplaceTotal
|
1 |
|
FlooringType
|
Wall-to-wall Carpet, Hardwood, Ceramic |
|
FoundationType
|
Poured Concrete |
|
HalfBathTotal
|
1 |
|
HeatingFuel
|
Natural Gas |
|
HeatingType
|
Forced Air |
|
StoriesTotal
|
2 |
|
Type
|
Row / Townhouse |
|
UtilityWater
|
Municipal Water |
Parking
|
Attached Garage
|
|
|
Inside Entry
|
|
Land
|
Acreage
|
No |
|
LandAmenities
|
Golf Nearby, Recreation Nearby, Shopping |
|
Sewer
|
Municipal Sewage System |
|
SizeDepth
|
100 Ft |
|
SizeFrontage
|
20 Ft |
|
SizeIrregular
|
20 Ft X 99.99 Ft |
|
SizeTotalText
|
20 Ft X 99.99 Ft |
|
ZoningDescription
|
Residential |
Rooms
| Level |
Type |
Length |
Width |
Dimensions |
|
Second Level |
Primary Bedroom |
|
|
12'11" x 16'11" |
|
Second Level |
4pc Ensuite Bath |
|
|
Measurements not available |
|
Second Level |
Other |
|
|
Measurements not available |
|
Second Level |
Bedroom |
|
|
9'4" x 13'10" |
|
Second Level |
Bedroom |
|
|
9'9" x 12'7" |
|
Second Level |
Full Bathroom |
|
|
Measurements not available |
|
Second Level |
Laundry Room |
|
|
Measurements not available |
|
Basement |
Recreation Room |
|
|
10'9" x 25'3" |
|
Main Level |
Foyer |
|
|
Measurements not available |
|
Main Level |
Partial Bathroom |
|
|
Measurements not available |
|
Main Level |
Dining Room |
|
|
10'4" x 9'7" |
|
Main Level |
Living Room |
|
|
11'0" x 19'0" |
|
Main Level |
Eating Area |
|
|
9'11" x 8'2" |
|
Main Level |
Kitchen |
|
|
8'5" x 12'0" |
Utilities































