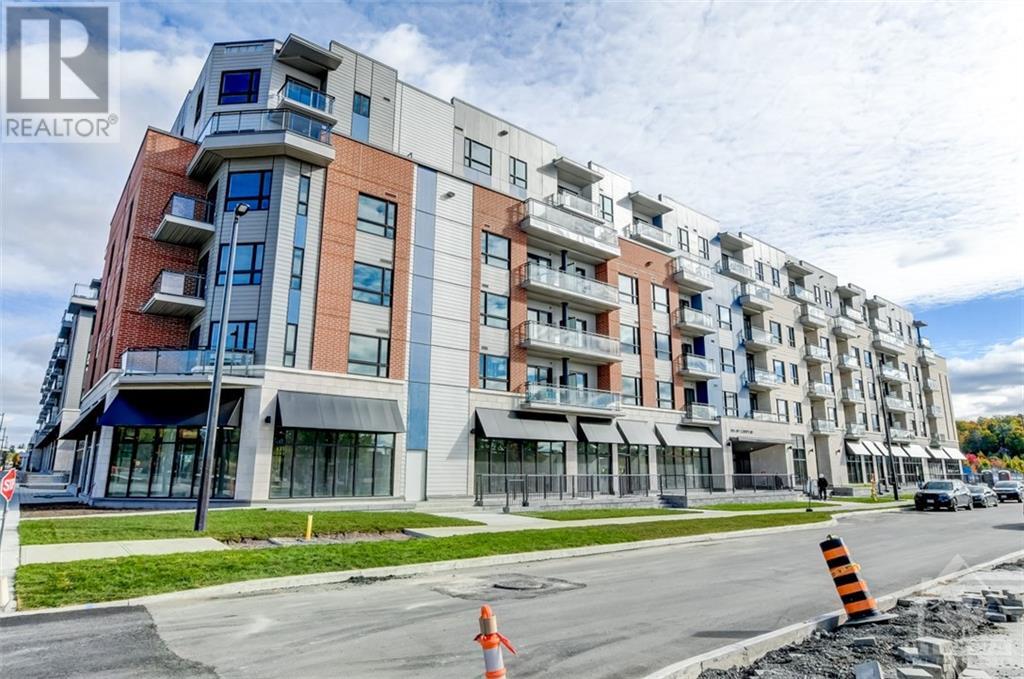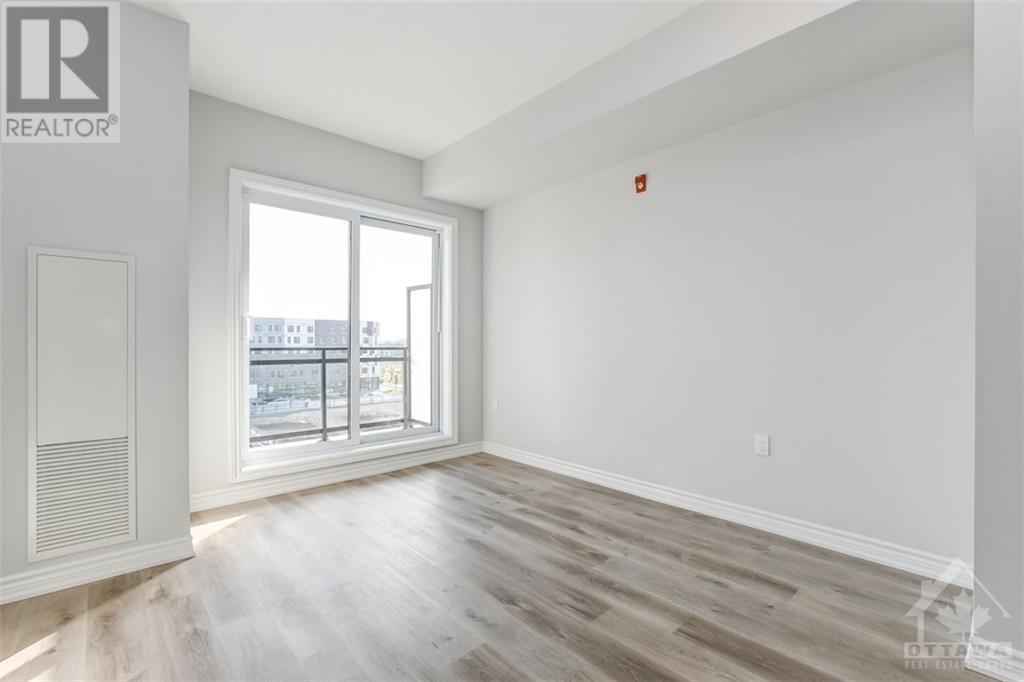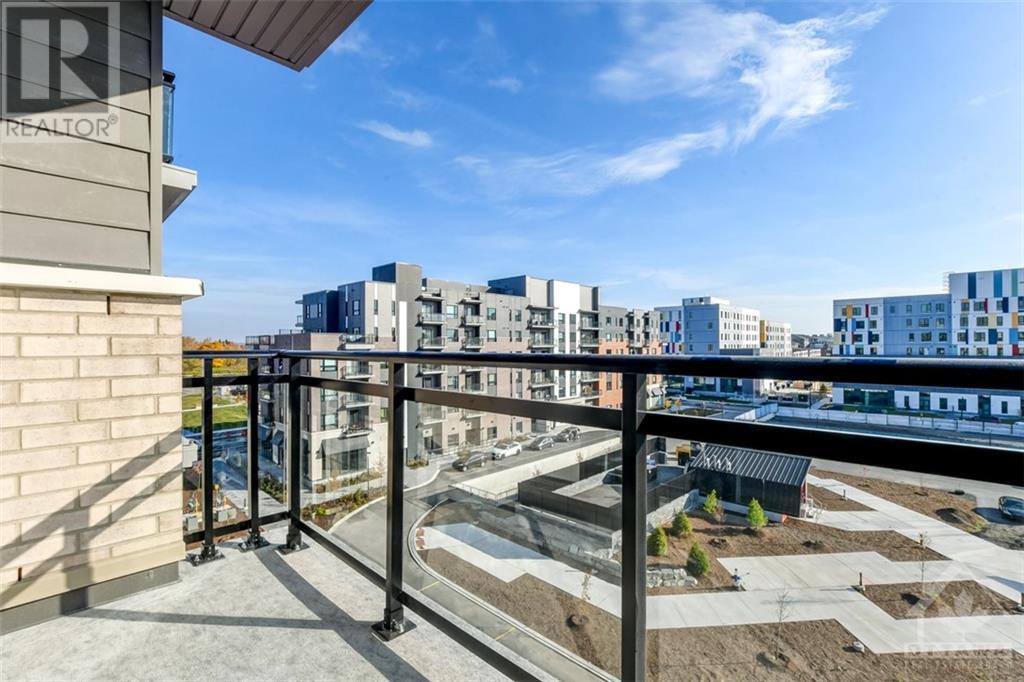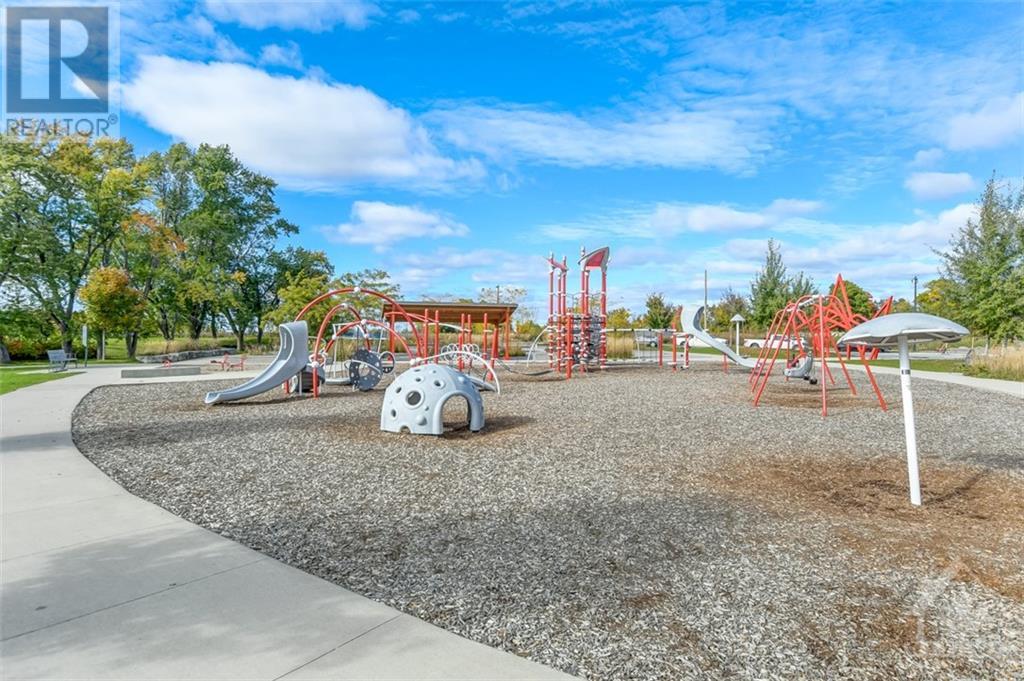1 Bedroom
1 Bathroom
Heat Pump
Heat Pump
$2,000 Monthly
BRAND NEW! Be the first to live in this one-bedroom condo, ideally located just steps from the Ottawa River and surrounded by parks and nature. With quick access to downtown, this unit offers modern living in a peaceful setting. Bright and spacious condo features well laid out open-concept living space, 9-foot ceilings, and a large balcony with beautiful views. The kitchen is equipped with quartz countertops, stainless steel appliances, and ample storage space. In-unit laundry, secure underground parking (sized for a full truck or SUV), bicycle storage, and a large storage locker. Designed with young professionals in mind, this condo combines modern comfort with a prime location - entertain guests in the trendy party room. Close to the Blair LRT, CMHC, NRC, schools, and shopping. Free internet for one year! Proof of income, credit report, and ID required. 24-hour irrevocable on offers. (id:28469)
Property Details
|
MLS® Number
|
1417228 |
|
Property Type
|
Single Family |
|
Neigbourhood
|
CFB Rockcliffe and Area |
|
AmenitiesNearBy
|
Public Transit, Recreation Nearby, Shopping |
|
Features
|
Elevator |
|
ParkingSpaceTotal
|
1 |
Building
|
BathroomTotal
|
1 |
|
BedroomsAboveGround
|
1 |
|
BedroomsTotal
|
1 |
|
Amenities
|
Party Room, Laundry - In Suite |
|
BasementDevelopment
|
Not Applicable |
|
BasementType
|
None (not Applicable) |
|
ConstructedDate
|
2024 |
|
CoolingType
|
Heat Pump |
|
ExteriorFinish
|
Concrete |
|
FlooringType
|
Wall-to-wall Carpet, Tile, Vinyl |
|
HeatingFuel
|
Natural Gas |
|
HeatingType
|
Heat Pump |
|
StoriesTotal
|
1 |
|
Type
|
Apartment |
|
UtilityWater
|
Municipal Water |
Parking
Land
|
Acreage
|
No |
|
LandAmenities
|
Public Transit, Recreation Nearby, Shopping |
|
Sewer
|
Municipal Sewage System |
|
SizeIrregular
|
* Ft X * Ft |
|
SizeTotalText
|
* Ft X * Ft |
|
ZoningDescription
|
Residential |
Rooms
| Level |
Type |
Length |
Width |
Dimensions |
|
Main Level |
3pc Bathroom |
|
|
Measurements not available |
|
Main Level |
Bedroom |
|
|
10'2" x 14'2" |
|
Main Level |
Living Room/dining Room |
|
|
10'8" x 11'6" |
|
Main Level |
Kitchen |
|
|
10'8" x 11'1" |
































