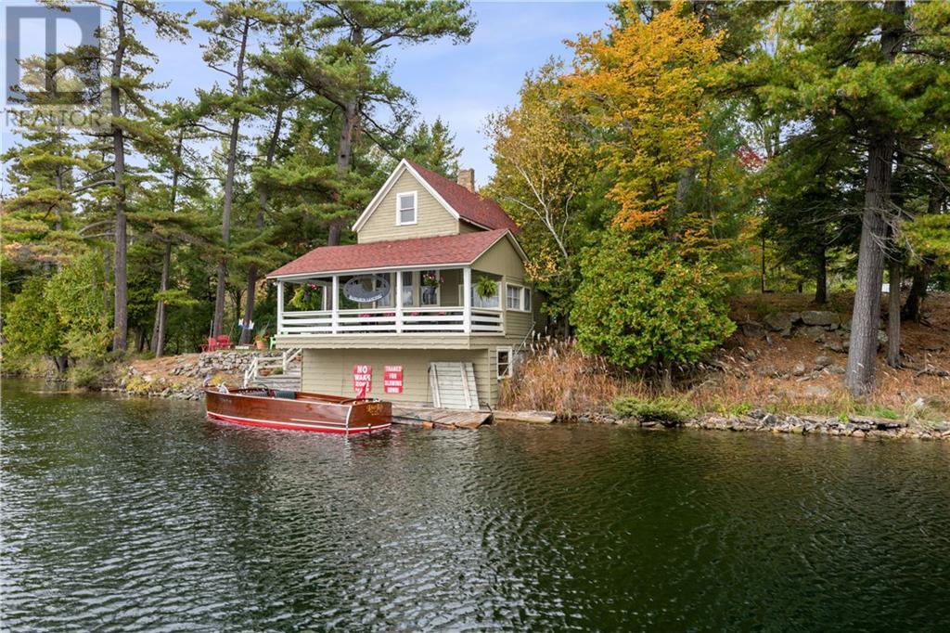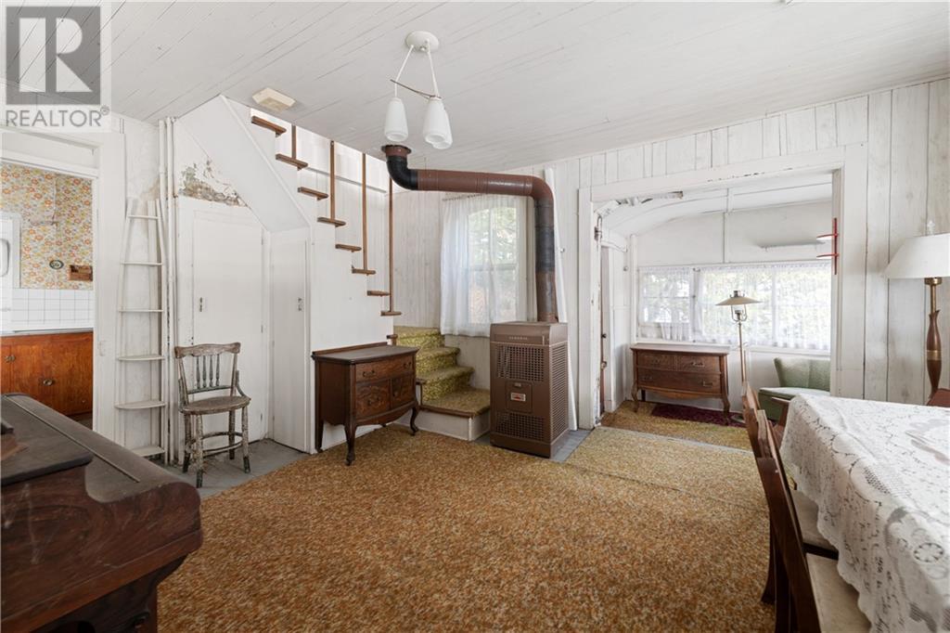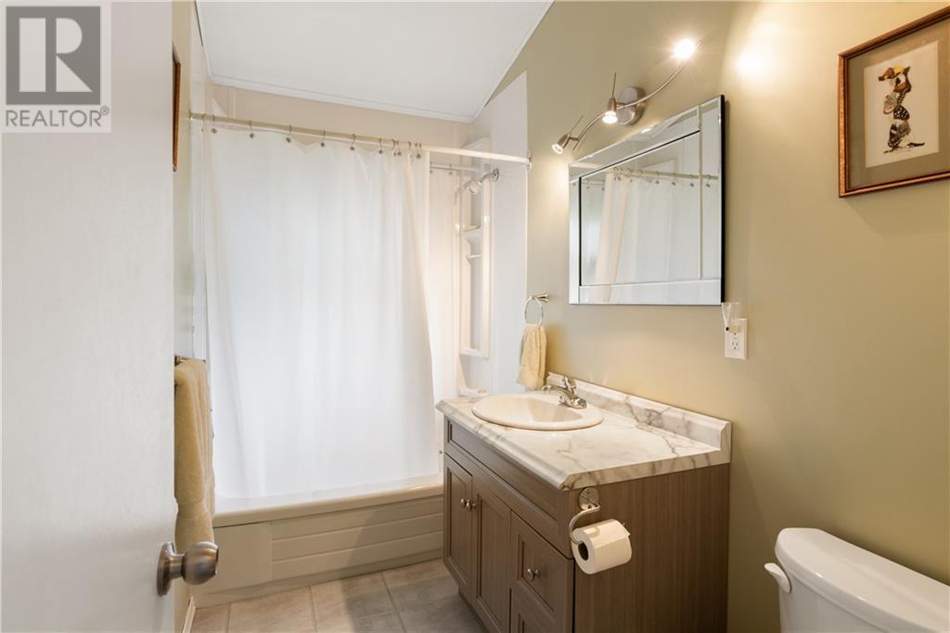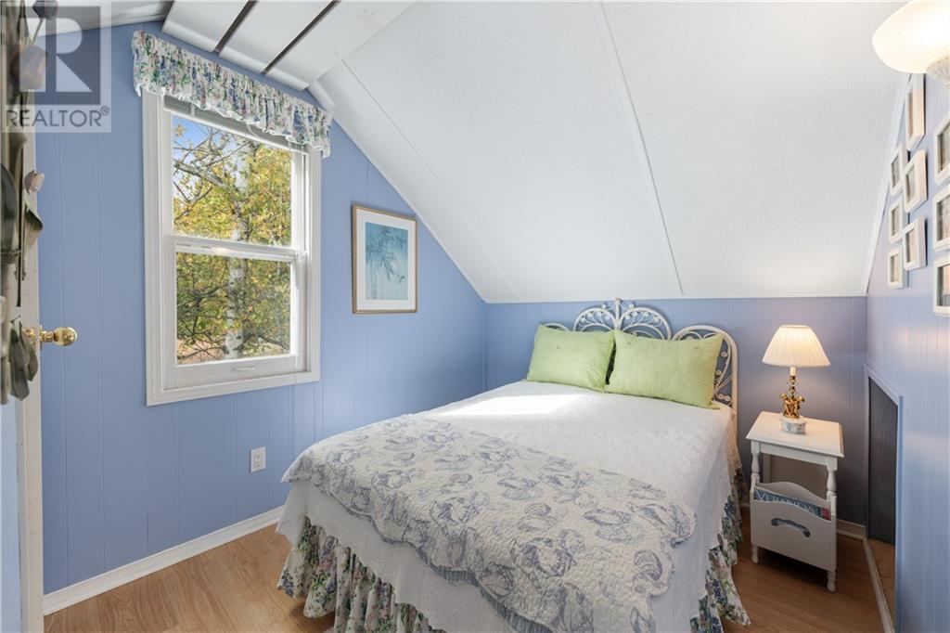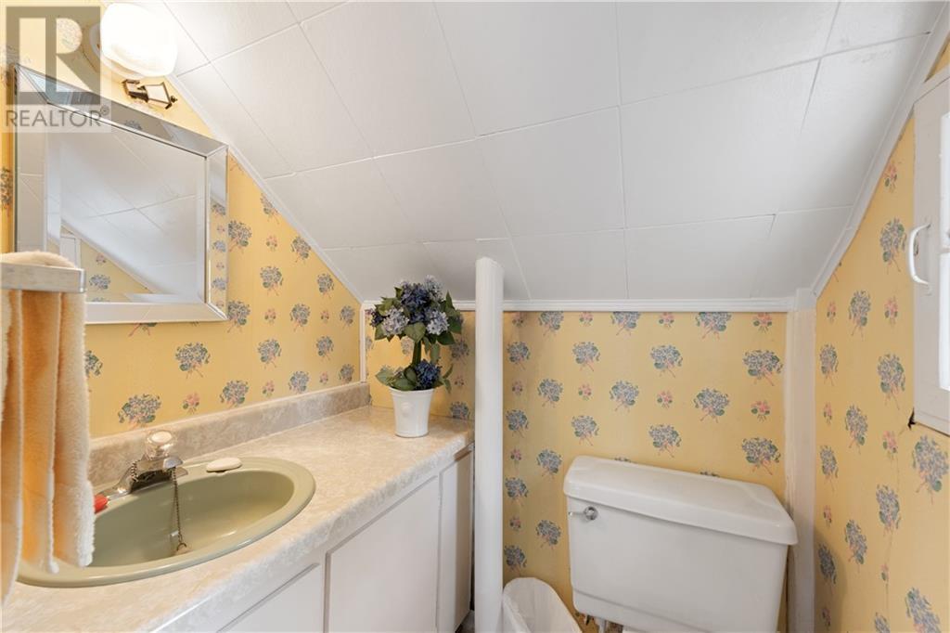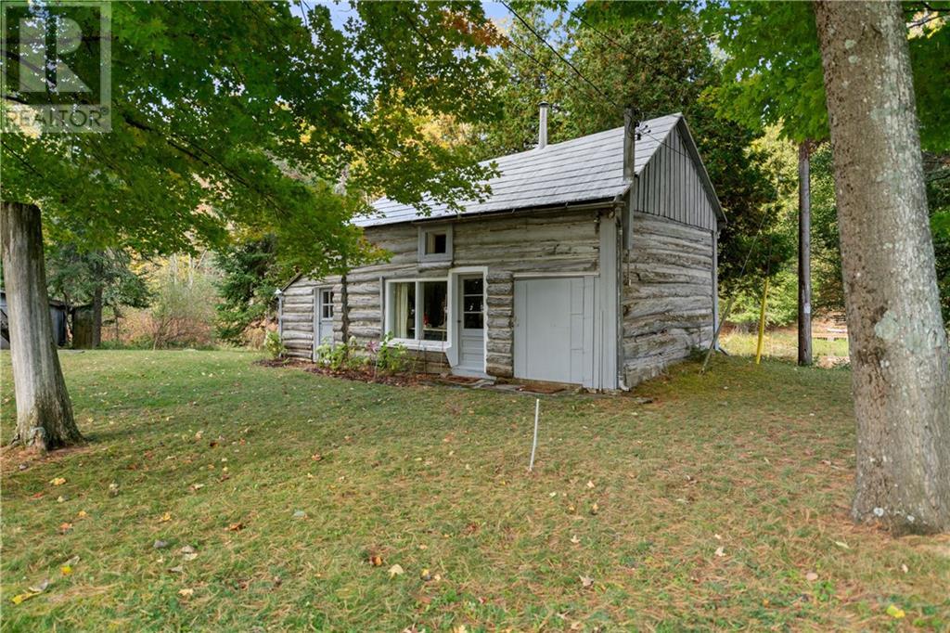6 Bedroom
4 Bathroom
None
Baseboard Heaters
Waterfront On Lake
Acreage
$1,695,000
Discover this charming family retreat on Otty Lake, just 10 minutes from Heritage Perth & an hour from Ottawa, featuring over 700 feet of pristine shoreline. This enchanting property includes a historic 2-bedroom cottage with a breathtaking covered veranda overlooking the picturesque channel. One of the oldest log cabins on the lake, with modern addition, standing separately. Enjoy a double boathouse with automated door openers & a 2-bedroom, 3-season cottage above, complete with modern upgrades & wrap-around composite decking for stunning views. A single dry boathouse features a cozy 1-bedroom bunkie above, while the 1.5-story log clubhouse offers common laundry & potential bedroom space above, plus an attached storage shed. With beautiful, level grounds surrounded by towering pines, this private property is perfect for large families seeking relaxation & adventure by the water. Don’t miss your chance to own one of the nicest properties on the lake! View Multimedia for additional info (id:28469)
Property Details
|
MLS® Number
|
1417592 |
|
Property Type
|
Single Family |
|
Neigbourhood
|
Otty Lake |
|
AmenitiesNearBy
|
Golf Nearby, Shopping, Water Nearby |
|
CommunicationType
|
Internet Access |
|
CommunityFeatures
|
Family Oriented |
|
Easement
|
Unknown |
|
Features
|
Park Setting, Balcony |
|
ParkingSpaceTotal
|
20 |
|
RoadType
|
No Thru Road |
|
StorageType
|
Storage Shed |
|
Structure
|
Deck |
|
WaterFrontType
|
Waterfront On Lake |
Building
|
BathroomTotal
|
4 |
|
BedroomsAboveGround
|
6 |
|
BedroomsTotal
|
6 |
|
Appliances
|
Refrigerator, Cooktop, Dishwasher, Dryer, Microwave, Washer, Alarm System, Blinds |
|
BasementDevelopment
|
Unfinished |
|
BasementFeatures
|
Slab |
|
BasementType
|
Cellar (unfinished) |
|
ConstructionStyleAttachment
|
Detached |
|
CoolingType
|
None |
|
ExteriorFinish
|
Log, Vinyl, Wood Siding |
|
Fixture
|
Ceiling Fans |
|
FlooringType
|
Wall-to-wall Carpet, Mixed Flooring, Hardwood, Wood |
|
FoundationType
|
Block, Poured Concrete |
|
HalfBathTotal
|
2 |
|
HeatingFuel
|
Electric |
|
HeatingType
|
Baseboard Heaters |
|
Type
|
House |
|
UtilityWater
|
Lake/river Water Intake |
Parking
Land
|
Acreage
|
Yes |
|
LandAmenities
|
Golf Nearby, Shopping, Water Nearby |
|
Sewer
|
Septic System |
|
SizeFrontage
|
765 Ft |
|
SizeIrregular
|
1.1 |
|
SizeTotal
|
1.1 Ac |
|
SizeTotalText
|
1.1 Ac |
|
ZoningDescription
|
Seas/res |
Rooms
| Level |
Type |
Length |
Width |
Dimensions |
|
Second Level |
Bedroom |
|
|
9'0" x 19'0" |
|
Lower Level |
Workshop |
|
|
7'5" x 11'2" |
|
Lower Level |
Other |
|
|
20'11" x 28'4" |
|
Main Level |
Living Room |
|
|
13'5" x 19'3" |
|
Main Level |
Dining Room |
|
|
8'2" x 8'3" |
|
Main Level |
Kitchen |
|
|
8'2" x 10'11" |
|
Main Level |
Primary Bedroom |
|
|
11'11" x 17'0" |
|
Main Level |
3pc Bathroom |
|
|
7'0" x 9'0" |



