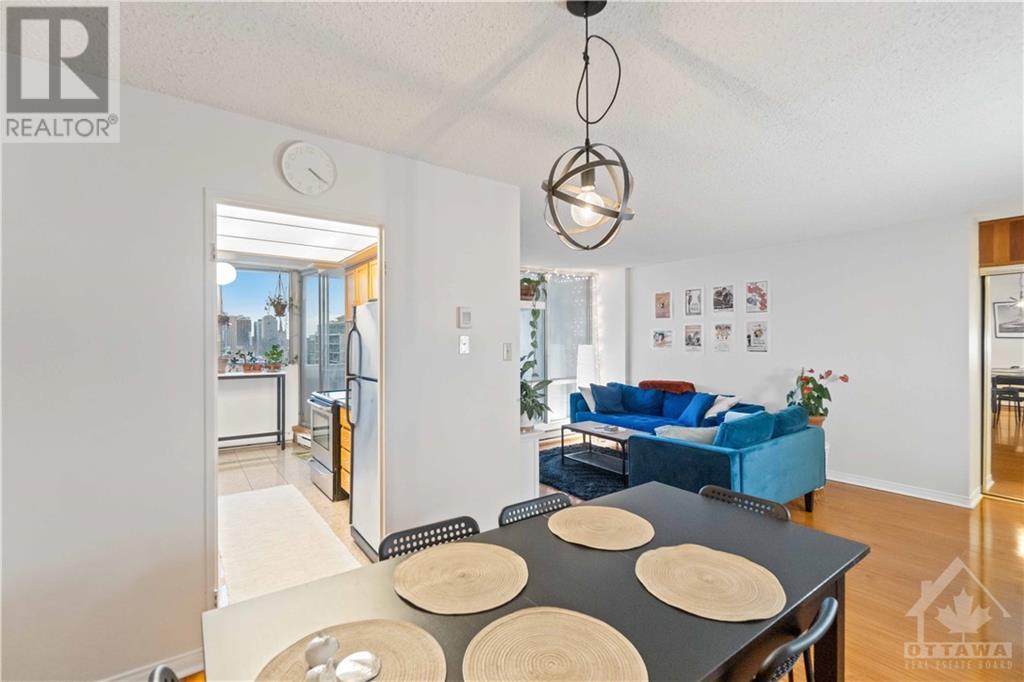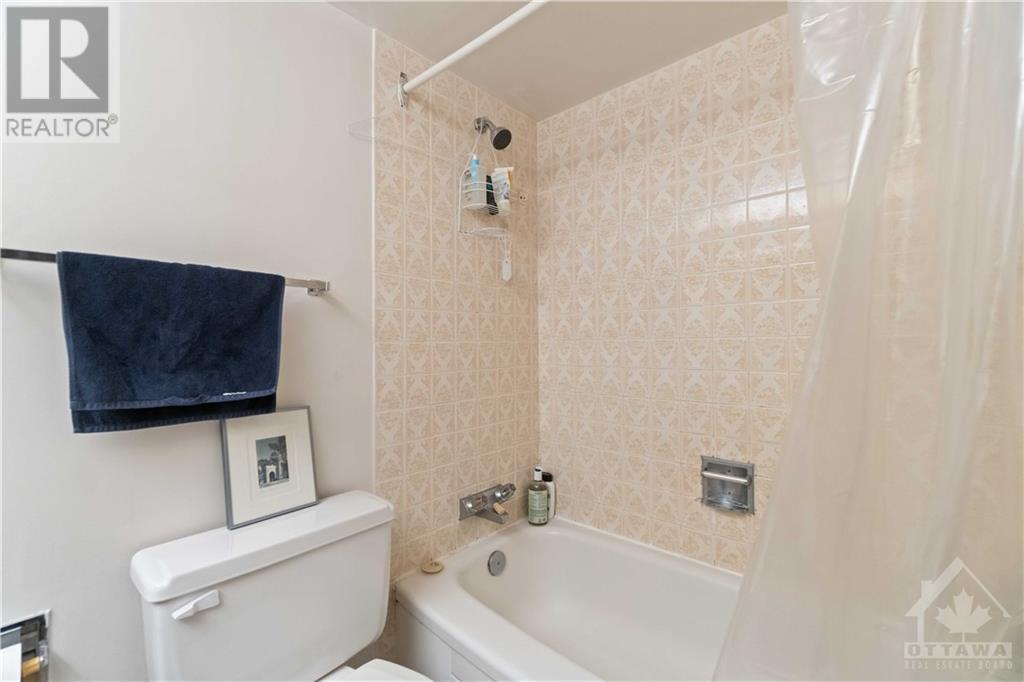530 Laurier Avenue W Unit#1902 Ottawa, Ontario K1R 7T1
$390,000Maintenance, Property Management, Caretaker, Heat, Electricity, Water, Other, See Remarks, Reserve Fund Contributions
$1,001.96 Monthly
Maintenance, Property Management, Caretaker, Heat, Electricity, Water, Other, See Remarks, Reserve Fund Contributions
$1,001.96 MonthlyBright, 2 bed apt. in Queen Elizabeth Towers. Spacious Master bed with walk in closet and 3 pc ensuite. Tile flooring in bathrooms and kitchen, laminate throughout the rest of the unit. Includes heat, hydro, covered parking, pool, sauna. Building has 24hr security. Executive building in a prime location. Beautiful view from the master bedroom to Ottawa River. Convenient In-Unit Laundry! 1 Parking Spot Included! Endless Amenities including Indoor Pool, Gym, Sauna, Rooftop Terrace, Party Room and SO Much More! Heat, Hydro, and Water/Sewer All INCLUDED in Condo Fees! Located in the Heart of Ottawa and close to the LRT, LeBreton Flats, Parliament, Downtown, Shopping, Restaurants, Parks & more! (id:28469)
Property Details
| MLS® Number | 1417309 |
| Property Type | Single Family |
| Neigbourhood | Centre Town |
| AmenitiesNearBy | Public Transit, Recreation Nearby, Shopping |
| CommunityFeatures | Pets Allowed With Restrictions |
| ParkingSpaceTotal | 1 |
Building
| BathroomTotal | 2 |
| BedroomsAboveGround | 2 |
| BedroomsTotal | 2 |
| Amenities | Laundry - In Suite |
| Appliances | Dishwasher, Dryer, Stove, Washer |
| BasementDevelopment | Not Applicable |
| BasementType | None (not Applicable) |
| ConstructedDate | 1978 |
| CoolingType | Central Air Conditioning |
| ExteriorFinish | Concrete |
| FlooringType | Laminate, Tile |
| FoundationType | Poured Concrete |
| HeatingFuel | Electric |
| HeatingType | Baseboard Heaters |
| StoriesTotal | 1 |
| Type | Apartment |
| UtilityWater | Municipal Water |
Parking
| Underground |
Land
| Acreage | No |
| LandAmenities | Public Transit, Recreation Nearby, Shopping |
| Sewer | Municipal Sewage System |
| ZoningDescription | Condo Residential |
Rooms
| Level | Type | Length | Width | Dimensions |
|---|---|---|---|---|
| Main Level | Living Room | 17'2" x 11'1" | ||
| Main Level | Dining Room | 7'9" x 6'1" |


























